171 Owen Court, Milton, VT 05468
Local realty services provided by:ERA Key Realty Services
171 Owen Court,Milton, VT 05468
$45,000
- 3 Beds
- 2 Baths
- 924 sq. ft.
- Mobile / Manufactured
- Active
Listed by:jeremy collins
Office:ridgeline real estate
MLS#:5065717
Source:PrimeMLS
Price summary
- Price:$45,000
- Price per sq. ft.:$48.7
- Monthly HOA dues:$436
About this home
Welcome to Birchwood Manor, nestled in the vibrant heart of Milton! This charming 3-bedroom, 1.5-bath mobile home spans 924 square feet and offers the perfect blend of comfort and convenience—all on one level and situated on leased land. Built in 1978, the home boasts a thoughtful layout, featuring a spacious living area and a cozy eat-in kitchen bathed in natural light. The full bath has recently been updated with a new Deer Valley smart toilet, while the half bath provides that extra bit of convenience for family and guests alike. Water lines have been moved to the roof with plenty of insulation. No furnace here, just a pellet stove and Rannai to keep warm during the cold months. Step outside, and you'll find a generous shed for all your storage needs, along with two designated parking spaces for easy access. The monthly lot rent of $436 includes lot fees, trash removal, and snow plowing, making it a breeze to maintain your new home in this well-cared-for community. Bring your furry friends along—cats and dogs are welcome here (with some breed restrictions), though park approval will be needed for the buyers and pets. Please keep in mind that this home is a cash-only purchase, as traditional financing options may not be available. Buyer due diligence is important here. Located conveniently close to schools, shops, restaurants, and everyday amenities, Birchwood Manor offers a cozy neighborhood setting while keeping you connected to all that Milton has to offer.
Contact an agent
Home facts
- Year built:1981
- Listing ID #:5065717
- Added:3 day(s) ago
- Updated:October 18, 2025 at 01:43 AM
Rooms and interior
- Bedrooms:3
- Total bathrooms:2
- Full bathrooms:1
- Living area:924 sq. ft.
Heating and cooling
- Heating:Monitor Type
Structure and exterior
- Roof:Corrugated, Metal
- Year built:1981
- Building area:924 sq. ft.
Schools
- High school:Milton Senior High School
- Middle school:Milton Jr High School
- Elementary school:Milton Elementary School
Utilities
- Sewer:Public Available
Finances and disclosures
- Price:$45,000
- Price per sq. ft.:$48.7
- Tax amount:$620 (2025)
New listings near 171 Owen Court
- New
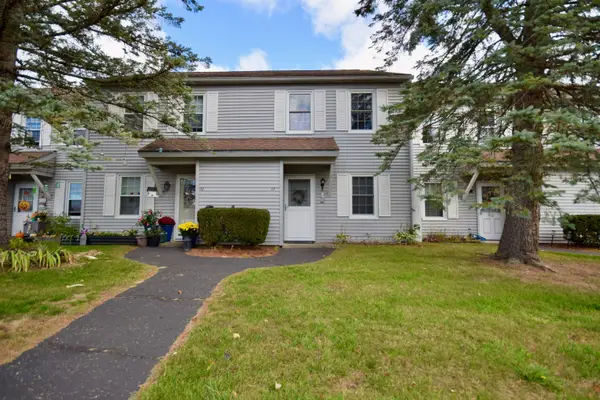 $254,900Active2 beds 2 baths1,100 sq. ft.
$254,900Active2 beds 2 baths1,100 sq. ft.12 Gilbert Square, Milton, VT 05468
MLS# 5066266Listed by: KW VERMONT - Open Sun, 11am to 3pmNew
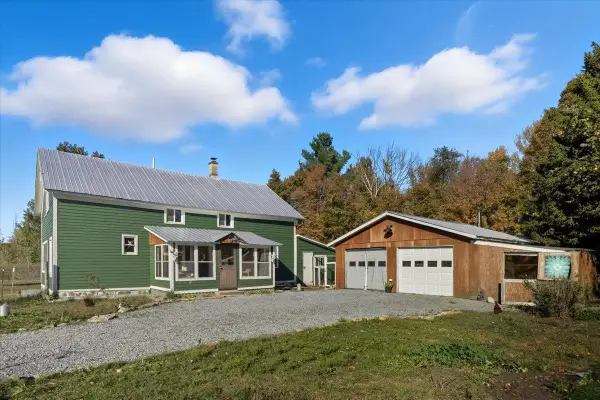 $390,000Active3 beds 2 baths1,680 sq. ft.
$390,000Active3 beds 2 baths1,680 sq. ft.84 Beebe Hill Road, Milton, VT 05468
MLS# 5066040Listed by: KW VERMONT - New
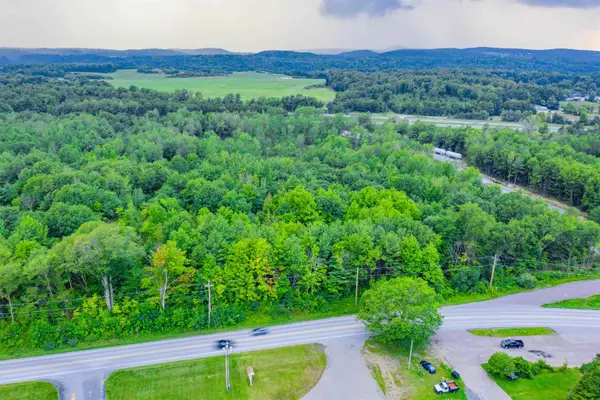 $550,000Active9.82 Acres
$550,000Active9.82 Acres0 Bartlett Road #Lot 2, Milton, VT 05468
MLS# 5065870Listed by: RE/MAX NORTH PROFESSIONALS  $1,200,000Active3 beds 3 baths2,405 sq. ft.
$1,200,000Active3 beds 3 baths2,405 sq. ft.429 Mayville (previously 0 North Rd) Drive #1, Milton, VT 05468
MLS# 5032725Listed by: DUSTY TRAIL REALTY LLC- New
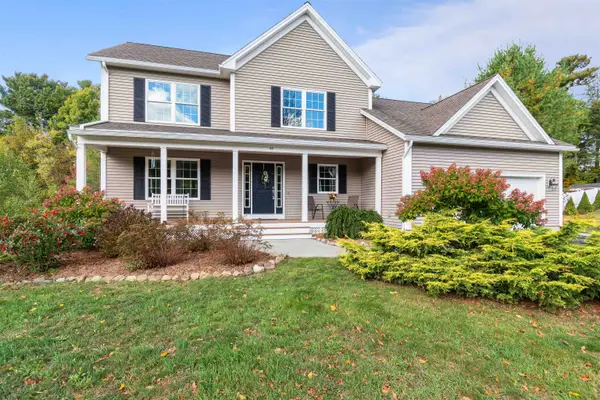 $650,000Active3 beds 3 baths3,049 sq. ft.
$650,000Active3 beds 3 baths3,049 sq. ft.45 Andrea Lane, Milton, VT 05468
MLS# 5065298Listed by: KW VERMONT - Open Sat, 10am to 12pmNew
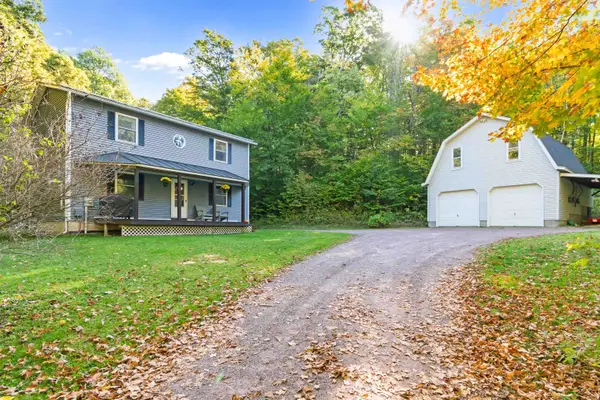 $495,000Active3 beds 2 baths1,848 sq. ft.
$495,000Active3 beds 2 baths1,848 sq. ft.446 Sanderson Road, Milton, VT 05468
MLS# 5064790Listed by: RIDGELINE REAL ESTATE - New
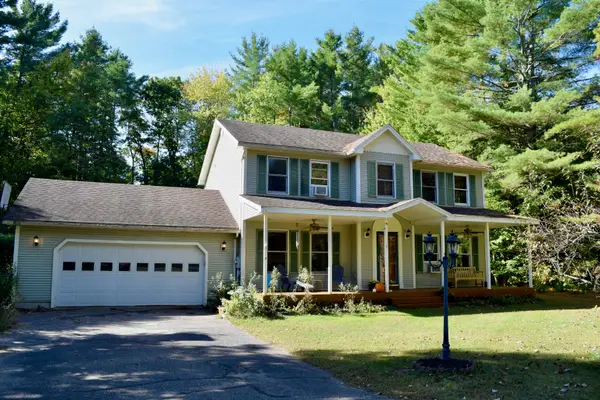 $525,000Active3 beds 3 baths2,380 sq. ft.
$525,000Active3 beds 3 baths2,380 sq. ft.9 Highland Avenue, Milton, VT 05468
MLS# 5064744Listed by: KW VERMONT - Open Sat, 11am to 1pmNew
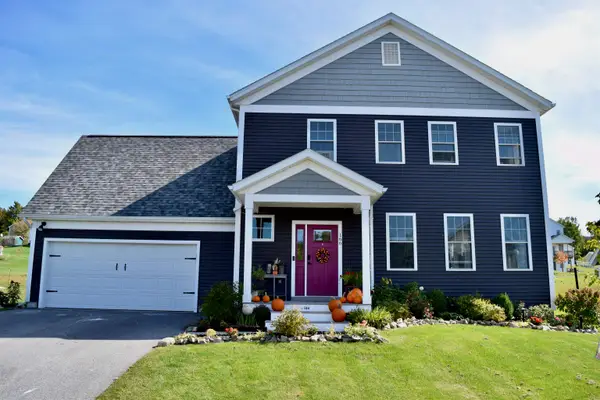 $649,900Active3 beds 3 baths2,434 sq. ft.
$649,900Active3 beds 3 baths2,434 sq. ft.166 Horseshoe Circle, Milton, VT 05468
MLS# 5064651Listed by: KW VERMONT - New
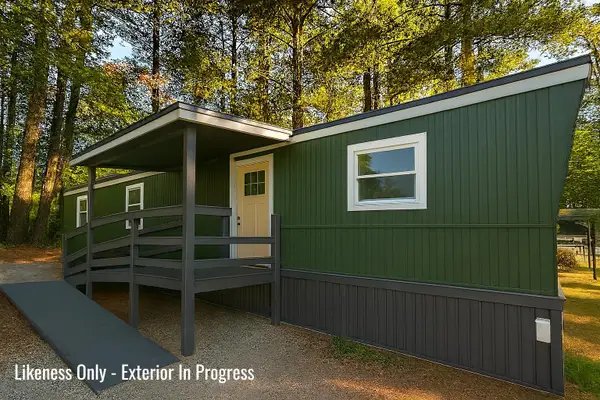 $125,000Active3 beds 1 baths924 sq. ft.
$125,000Active3 beds 1 baths924 sq. ft.30 Partridge Lane, Milton, VT 05468
MLS# 5064658Listed by: BLUE SLATE REALTY
