1211 Middle Road, Plainfield, VT 05667
Local realty services provided by:ERA Key Realty Services
1211 Middle Road,Plainfield, VT 05667
$395,000
- 4 Beds
- 2 Baths
- - sq. ft.
- Single family
- Sold
Listed by: curtis trousdaleOff: 802-862-9106
Office: preferred properties
MLS#:5055213
Source:PrimeMLS
Sorry, we are unable to map this address
Price summary
- Price:$395,000
About this home
Come experience the charm, the views, and the peaceful nature of this historic 19th century brick farmhouse situated on 31.4+/- acres in Plainfield, VT. Enjoy stunning mountain views of the amazing Worster Range including Mt. Hunger with an additional view to the west of Camel’s Hump. Meander through the 14+/- acres of tillable pasture and quiet woodlands occasionally crossing two streams. The four bedroom, two bath home offer spacious rooms throughout, vintage wide pine floors, timber frame accents, one wood & one gas stove, and a fireplace. The primary suite is on the main level and has its own ¾ bath and walk-in closet/utility room with washer/dryer. Outside, relax on the covered porch overlooking the expansive lawn space, gazebo, and many flowers and shrubbery. An owned pedestal solar array will ease those power bills. Additionally, there’s excellent potential for future development/subdivision on this property with 5 acres zoning, over 2,000 feet of road frontage, on-site utilities, a nice mix of pasture and woods, and incredible views. A great rental opportunity or owner-occupy while subdividing lots and start returning on your investment. A wonderful proximity to downtown Barre for shopping, entertainment and the greater employment opportunities of Central VT. And only a few mins to Route 2 to the north. Property is enrolled in the Current Use program.
Contact an agent
Home facts
- Year built:1820
- Listing ID #:5055213
- Added:98 day(s) ago
- Updated:November 13, 2025 at 03:01 PM
Rooms and interior
- Bedrooms:4
- Total bathrooms:2
- Full bathrooms:1
Heating and cooling
- Heating:Direct Vent, Hot Water, Multi Fuel, Oil, Radiator
Structure and exterior
- Roof:Asphalt Shingle
- Year built:1820
Schools
- High school:Twinfield USD #33
- Middle school:Twinfield Union School
- Elementary school:Twinfield Union School
Utilities
- Sewer:On Site Septic Exists, Private
Finances and disclosures
- Price:$395,000
- Tax amount:$7,777 (2025)
New listings near 1211 Middle Road
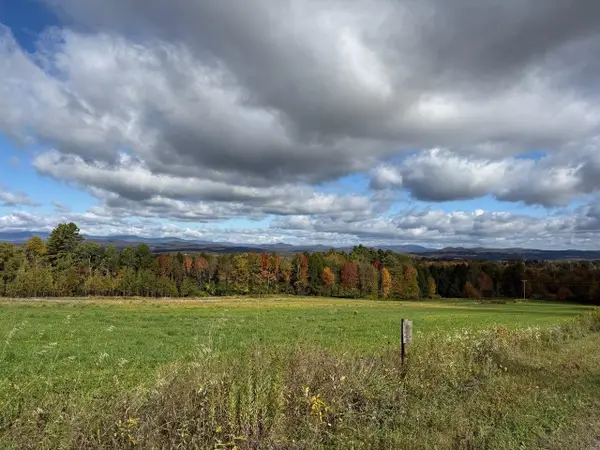 $110,000Active5 Acres
$110,000Active5 Acres1430 Middle Road, Plainfield, VT 05667
MLS# 5067556Listed by: COLDWELL BANKER HICKOK & BOARDMAN / E. MONTPELIER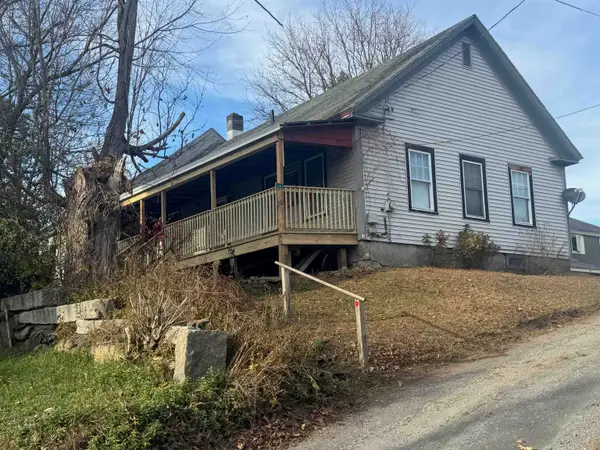 $240,000Active3 beds 2 baths1,640 sq. ft.
$240,000Active3 beds 2 baths1,640 sq. ft.161 School Street, Plainfield, VT 05667
MLS# 5067812Listed by: CENTRAL VERMONT REAL ESTATE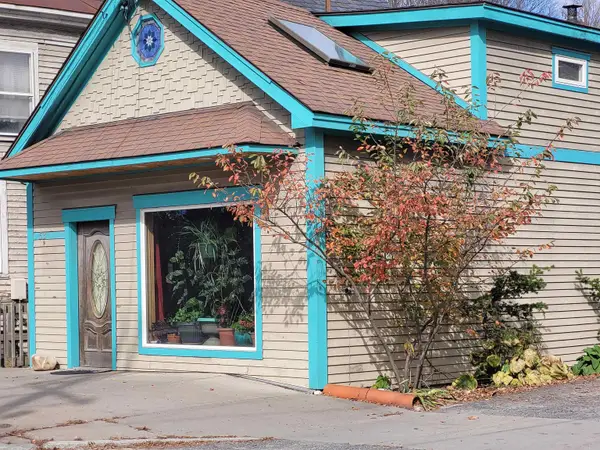 $220,000Active2 beds 2 baths1,284 sq. ft.
$220,000Active2 beds 2 baths1,284 sq. ft.53 Main Street, Plainfield, VT 05667
MLS# 5066324Listed by: COLDWELL BANKER LIFESTYLES- LITTLETON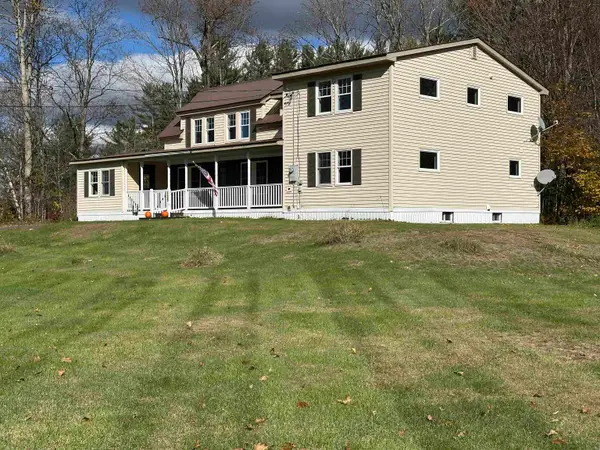 $425,000Active3 beds 2 baths2,200 sq. ft.
$425,000Active3 beds 2 baths2,200 sq. ft.125 Barre Hill Road, Plainfield, VT 05667
MLS# 5066195Listed by: BCK REAL ESTATE $398,000Pending2 beds 1 baths950 sq. ft.
$398,000Pending2 beds 1 baths950 sq. ft.220 Peaceful Way, Plainfield, VT 05667
MLS# 5064447Listed by: CENTRAL VERMONT REAL ESTATE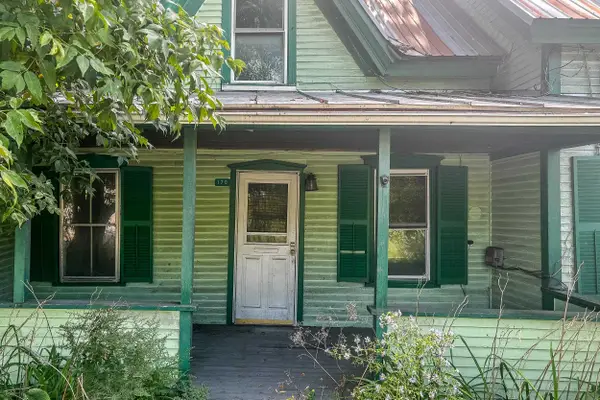 $150,000Pending6 beds 4 baths2,876 sq. ft.
$150,000Pending6 beds 4 baths2,876 sq. ft.170 School Street, Plainfield, VT 05667
MLS# 5061390Listed by: EXP REALTY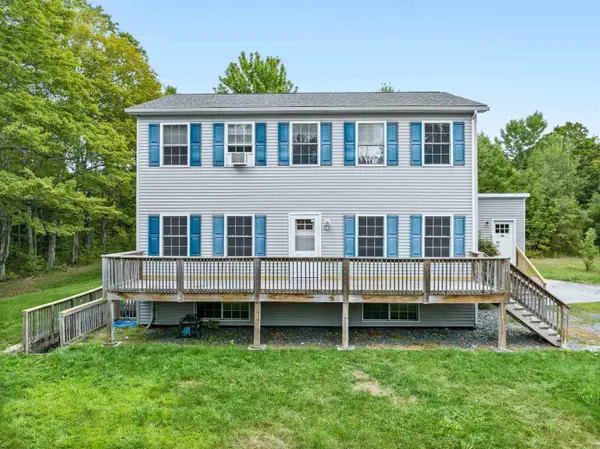 $430,000Active3 beds 3 baths1,872 sq. ft.
$430,000Active3 beds 3 baths1,872 sq. ft.201 Gonyeau Road, Plainfield, VT 05667
MLS# 5058913Listed by: HENEY REALTORS - ELEMENT REAL ESTATE (BARRE) $339,000Active3 beds 2 baths1,714 sq. ft.
$339,000Active3 beds 2 baths1,714 sq. ft.91 Robert Lane, Plainfield, VT 05667
MLS# 5047770Listed by: HARRINGTON REALTY $179,000Active4 beds -- baths1,492 sq. ft.
$179,000Active4 beds -- baths1,492 sq. ft.60 School Street, Plainfield, VT 05667
MLS# 5047698Listed by: KW VERMONT - CAMBRIDGE $245,000Active28 Acres
$245,000Active28 AcresTBD Lot 2 Woodcock Road, Plainfield, VT 05667
MLS# 5045622Listed by: FLEX REALTY
