159 Westminster Road, Putney, VT 05346
Local realty services provided by:ERA Key Realty Services
159 Westminster Road,Putney, VT 05346
$699,000
- 4 Beds
- 4 Baths
- 4,540 sq. ft.
- Single family
- Active
Listed by: dan normandeauOff: 802-254-6400
Office: berkley & veller greenwood country
MLS#:5052367
Source:PrimeMLS
Price summary
- Price:$699,000
- Price per sq. ft.:$122.03
About this home
This stunning, recently renovated, expanded, & modernized 1805 brick Colonial offers a perfect blend of historic charm & contemporary elegance, making it a truly unique home. The 1st FL boasts a full-length LR adorned w/old, wide-pine floors, exposed beams, and a FP w/wood mantle surround, creating a warm & inviting atmosphere. Also, a dreamy kitchen, sprawling family rm, large office, spacious mudroom, & a dining or sitting rm that overlooks the deck & expansive backyard. The 2nd FL has the primary BR w/ensuite BA & dressing rm, plus 2 add’l BR’s, a full BA, & a laundry rm. The 3rd FL offers versatility w/either a 2nd BR w/ensuite BA & priv. studio/exercise rm, or an office/LR. The expansive backyard is perfect for outdoor activities & relaxation, w/a sweet meandering stream adding to the property's charm. Also, a fantastic priv. rear deck, hot tub, & oversized, 2-car garage & animal shelter, providing ample space for your vehicles & furry friends. This home is ideal for families looking to enroll in the fabulous Putney schools. Plus, the community pool is across the street, and the post office, library, co-op, general store, bank, & more are less than a mile walk on sidewalks. For nature enthusiasts, a 167-acre trailhead is across the street, offering endless recreational opportunities. Additionally, the property is close to ski areas & provides easy access to Interstate 91, making it convenient to Boston, NYC, Montreal, & numerous airports. Delayed showings beg. 7/26/25.
Contact an agent
Home facts
- Year built:1805
- Listing ID #:5052367
- Added:152 day(s) ago
- Updated:December 17, 2025 at 01:34 PM
Rooms and interior
- Bedrooms:4
- Total bathrooms:4
- Full bathrooms:3
- Living area:4,540 sq. ft.
Heating and cooling
- Heating:Baseboard, Hot Water, Multi Zone, Oil, Radiator
Structure and exterior
- Roof:Membrane, Slate
- Year built:1805
- Building area:4,540 sq. ft.
- Lot area:1.2 Acres
Schools
- High school:Brattleboro High School
- Middle school:Putney Central School
- Elementary school:Putney Central School
Utilities
- Sewer:Public Available
Finances and disclosures
- Price:$699,000
- Price per sq. ft.:$122.03
- Tax amount:$9,984 (2025)
New listings near 159 Westminster Road
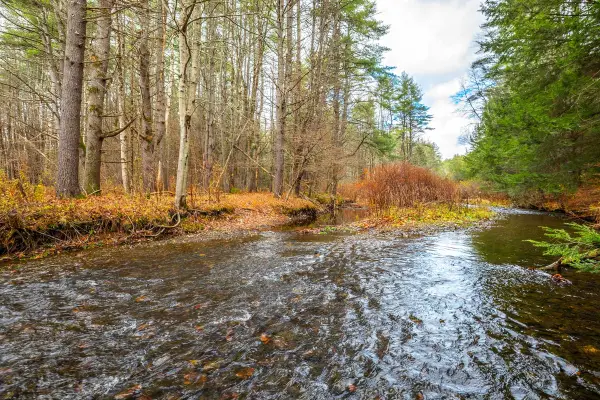 $475,000Active133.1 Acres
$475,000Active133.1 Acres40 E Putney Brook Road, Putney, VT 05346
MLS# 5069838Listed by: ENGEL & VOLKERS OKEMO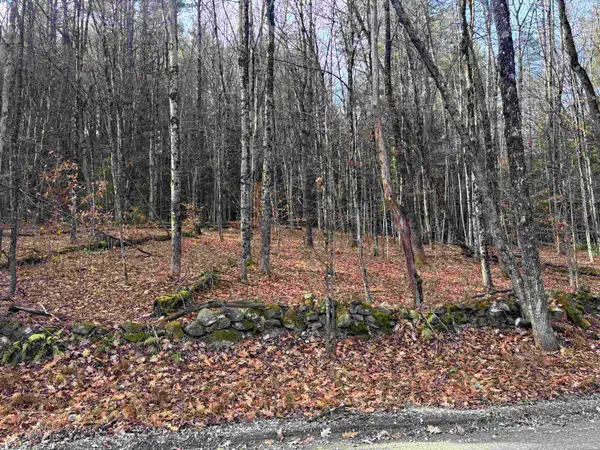 $160,000Active9.3 Acres
$160,000Active9.3 Acres00 East Putney Brook Road #2, Putney, VT 05346
MLS# 5069818Listed by: BERKLEY & VELLER GREENWOOD COUNTRY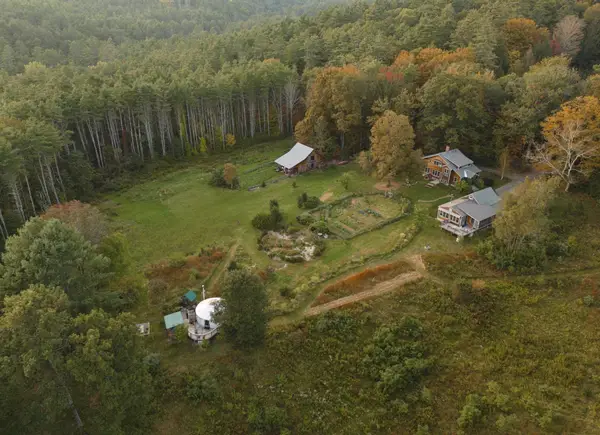 $1,345,000Active3 beds 2 baths2,546 sq. ft.
$1,345,000Active3 beds 2 baths2,546 sq. ft.135 Fred Houghton Road, Putney, VT 05346
MLS# 5069472Listed by: EXP REALTY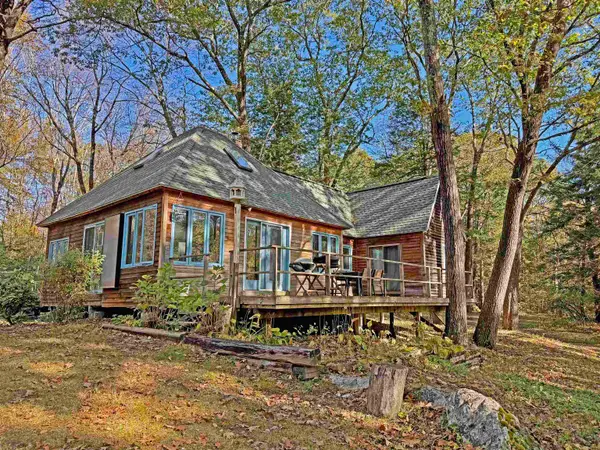 $445,000Active2 beds 2 baths1,230 sq. ft.
$445,000Active2 beds 2 baths1,230 sq. ft.212-214 South Pine Banks Road, Putney, VT 05346
MLS# 5065894Listed by: BERKLEY & VELLER GREENWOOD COUNTRY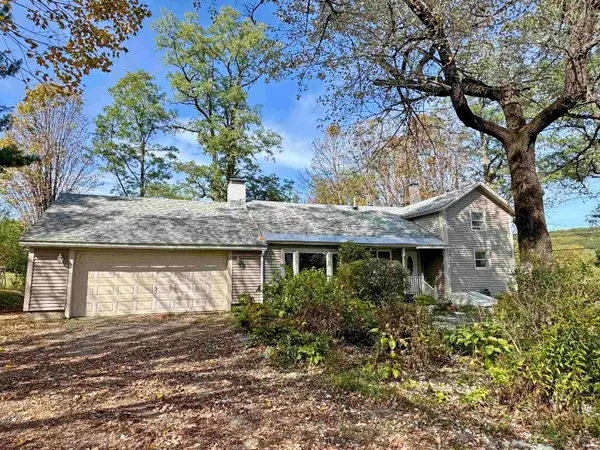 $357,000Pending3 beds 3 baths1,665 sq. ft.
$357,000Pending3 beds 3 baths1,665 sq. ft.203 Westminster Road, Putney, VT 05346
MLS# 5064526Listed by: BERKLEY & VELLER GREENWOOD COUNTRY $695,000Active4 beds 3 baths3,104 sq. ft.
$695,000Active4 beds 3 baths3,104 sq. ft.153 Westminster Road, Putney, VT 05346
MLS# 5060376Listed by: BERKLEY & VELLER GREENWOOD COUNTRY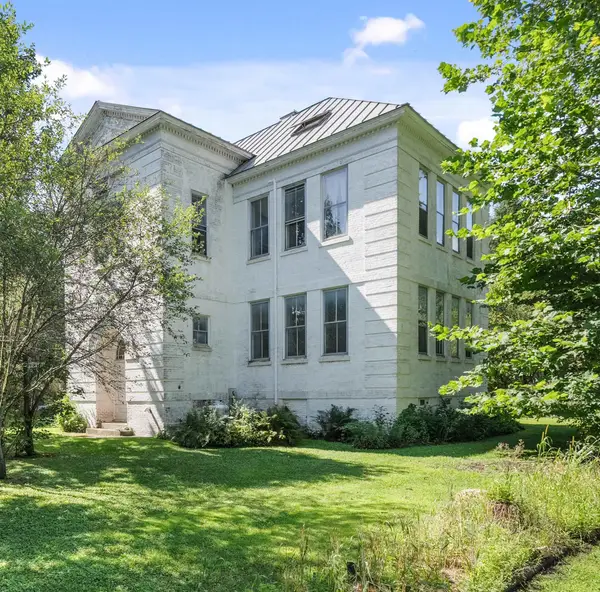 $789,000Active4 beds 3 baths6,232 sq. ft.
$789,000Active4 beds 3 baths6,232 sq. ft.4 Signal Pine Road, Putney, VT 05346
MLS# 5056982Listed by: EXP REALTY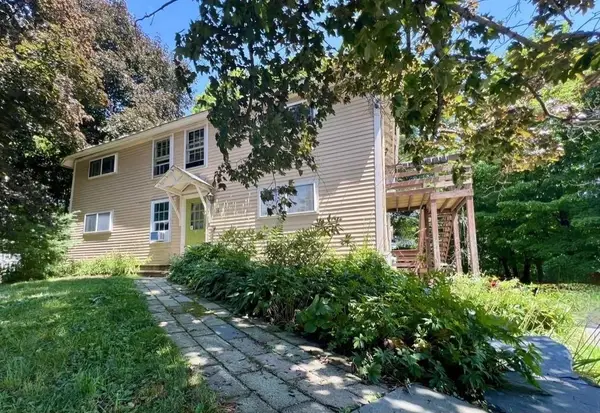 $375,000Pending-- beds -- baths2,293 sq. ft.
$375,000Pending-- beds -- baths2,293 sq. ft.62 Westminster Road, Putney, VT 05346
MLS# 5056781Listed by: GREENWALD REALTY GROUP $399,000Active4 beds 2 baths1,908 sq. ft.
$399,000Active4 beds 2 baths1,908 sq. ft.119 Main Street, Putney, VT 05346
MLS# 5049164Listed by: CENTURY 21 NORTH EAST
