4 Signal Pine Road, Putney, VT 05346
Local realty services provided by:ERA Key Realty Services
4 Signal Pine Road,Putney, VT 05346
$789,000
- 4 Beds
- 3 Baths
- 6,232 sq. ft.
- Single family
- Active
Listed by: marie elena potterPhone: 503-929-3409
Office: exp realty
MLS#:5056982
Source:PrimeMLS
Price summary
- Price:$789,000
- Price per sq. ft.:$89.17
About this home
This property is where dreams come to life! The former Putney High School is ready for its next chapter…the one where you are the main character. Village zoning allows for commercial as well as residential use. There is so much flexible space to help you realize your greatest desires. Do you want to have a home-based business? Maybe an art gallery or artist co-op? Maybe you want to live in the beautiful upstairs space and rent out the first floor to help with finances? Get ready to be wowed by the soaring 12’ ceilings and oversized windows; flooding the rooms with natural light. The first floor includes four large studios and is perfect for a business, shop, or rentals. Upstairs, the second-floor stuns with grand living areas, perfect for entertaining or enjoying a book while lounging in the warm sunlight. The third-floor features four unique and spacious bedrooms, a full bath, and a balcony. Not to be missed is the acre of land that surrounds this building; featuring grassy open areas, a garden, unique tree sculptures, and a two-car garage. Only 1/3 of a mile to downtown Putney by sidewalk/road where you will find NextStage Arts, The Putney Diner, The General Store, and a little further on, the Putney Food Coop, Farmers Market and Yellow Barn Music Festival. Close to Putney Town Forest with lots of peaceful wooded trails. Putney has so much to offer, and this is the perfect place to continue or start your story in Vermont.
Contact an agent
Home facts
- Year built:1909
- Listing ID #:5056982
- Added:123 day(s) ago
- Updated:December 17, 2025 at 01:34 PM
Rooms and interior
- Bedrooms:4
- Total bathrooms:3
- Full bathrooms:1
- Living area:6,232 sq. ft.
Heating and cooling
- Cooling:Mini Split, Wall AC
- Heating:Mini Split, Oil, Radiator
Structure and exterior
- Roof:Standing Seam
- Year built:1909
- Building area:6,232 sq. ft.
- Lot area:1.09 Acres
Schools
- High school:Brattleboro High School
- Middle school:Putney Central School
- Elementary school:Putney Central School
Utilities
- Sewer:Public Available
Finances and disclosures
- Price:$789,000
- Price per sq. ft.:$89.17
- Tax amount:$9,315 (2024)
New listings near 4 Signal Pine Road
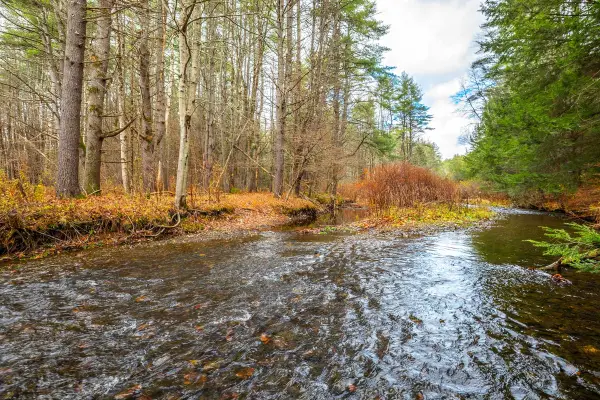 $475,000Active133.1 Acres
$475,000Active133.1 Acres40 E Putney Brook Road, Putney, VT 05346
MLS# 5069838Listed by: ENGEL & VOLKERS OKEMO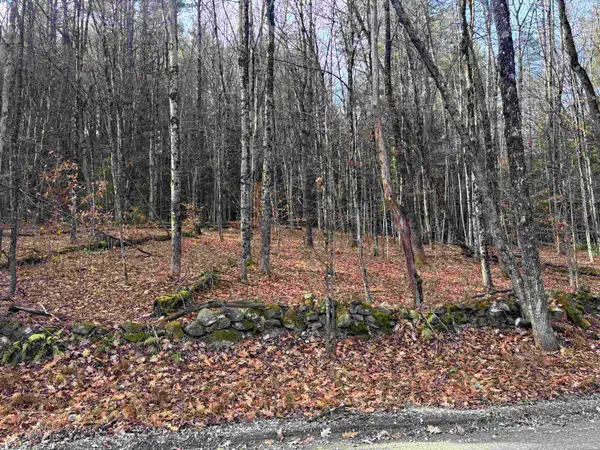 $160,000Active9.3 Acres
$160,000Active9.3 Acres00 East Putney Brook Road #2, Putney, VT 05346
MLS# 5069818Listed by: BERKLEY & VELLER GREENWOOD COUNTRY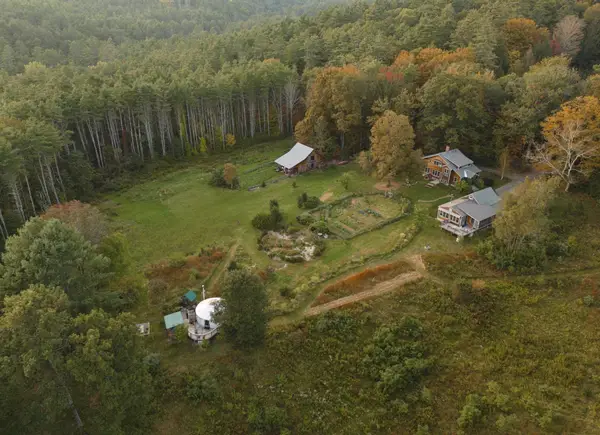 $1,345,000Active3 beds 2 baths2,546 sq. ft.
$1,345,000Active3 beds 2 baths2,546 sq. ft.135 Fred Houghton Road, Putney, VT 05346
MLS# 5069472Listed by: EXP REALTY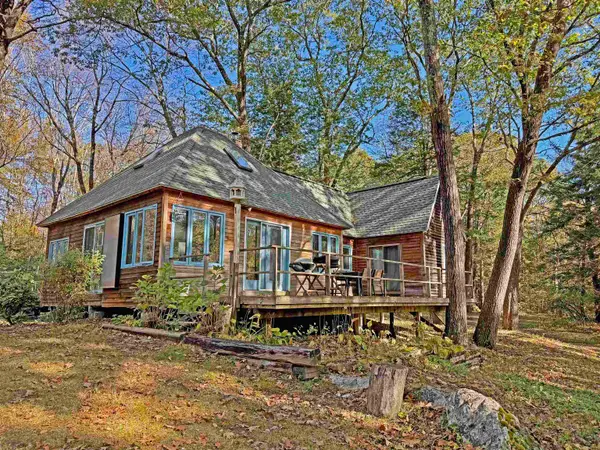 $445,000Active2 beds 2 baths1,230 sq. ft.
$445,000Active2 beds 2 baths1,230 sq. ft.212-214 South Pine Banks Road, Putney, VT 05346
MLS# 5065894Listed by: BERKLEY & VELLER GREENWOOD COUNTRY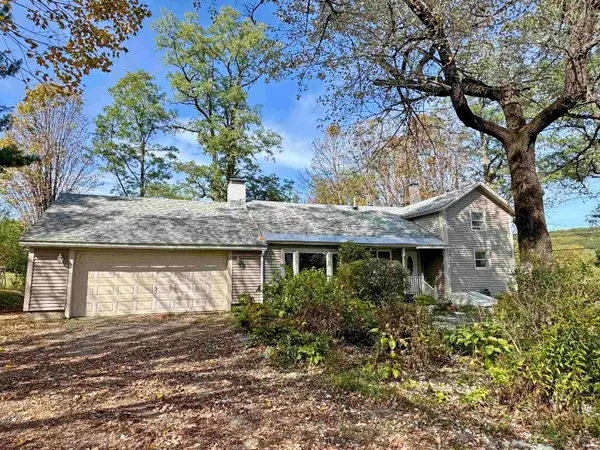 $357,000Pending3 beds 3 baths1,665 sq. ft.
$357,000Pending3 beds 3 baths1,665 sq. ft.203 Westminster Road, Putney, VT 05346
MLS# 5064526Listed by: BERKLEY & VELLER GREENWOOD COUNTRY $695,000Active4 beds 3 baths3,104 sq. ft.
$695,000Active4 beds 3 baths3,104 sq. ft.153 Westminster Road, Putney, VT 05346
MLS# 5060376Listed by: BERKLEY & VELLER GREENWOOD COUNTRY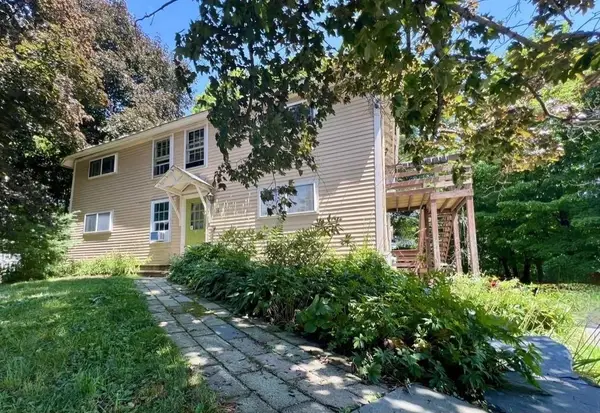 $375,000Pending-- beds -- baths2,293 sq. ft.
$375,000Pending-- beds -- baths2,293 sq. ft.62 Westminster Road, Putney, VT 05346
MLS# 5056781Listed by: GREENWALD REALTY GROUP $699,000Active4 beds 4 baths4,540 sq. ft.
$699,000Active4 beds 4 baths4,540 sq. ft.159 Westminster Road, Putney, VT 05346
MLS# 5052367Listed by: BERKLEY & VELLER GREENWOOD COUNTRY $399,000Active4 beds 2 baths1,908 sq. ft.
$399,000Active4 beds 2 baths1,908 sq. ft.119 Main Street, Putney, VT 05346
MLS# 5049164Listed by: CENTURY 21 NORTH EAST
