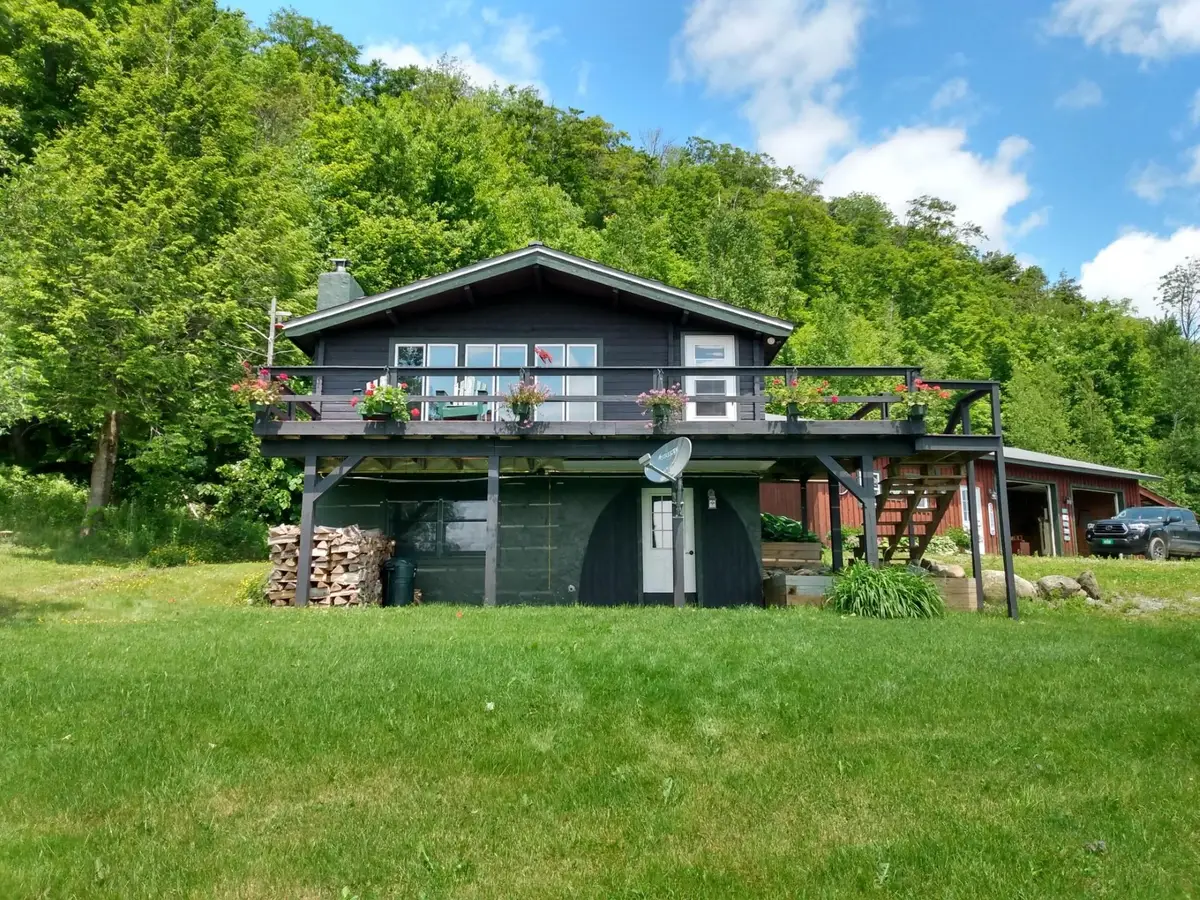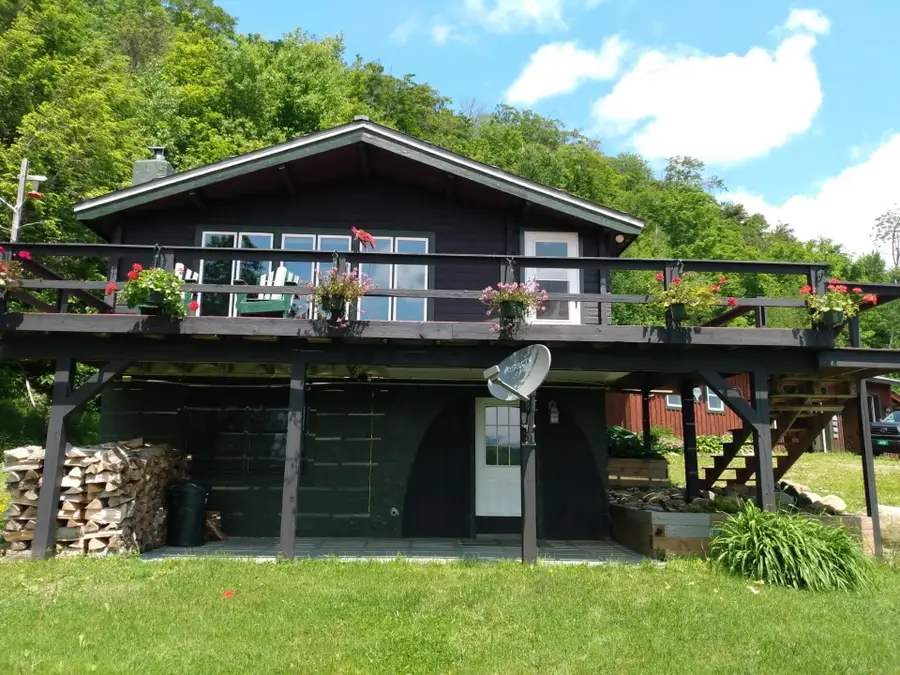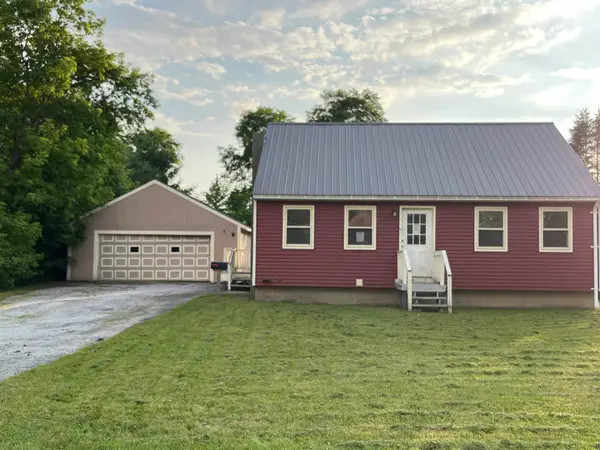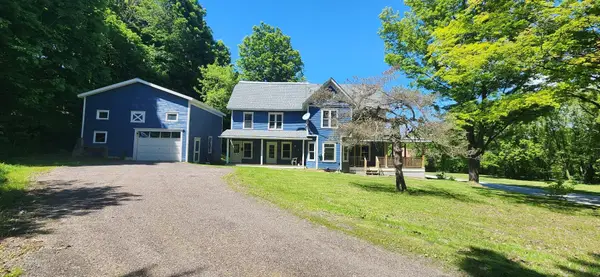311 Wightman Hill Road, Richford, VT 05476
Local realty services provided by:ERA Key Realty Services



311 Wightman Hill Road,Richford, VT 05476
$425,000
- 3 Beds
- 2 Baths
- 1,250 sq. ft.
- Single family
- Active
Listed by:karen frascella
Office:montgomery properties
MLS#:5046267
Source:PrimeMLS
Price summary
- Price:$425,000
- Price per sq. ft.:$340
About this home
Red Cedar Log Home with Stunning Mountain Views – 10 Private Acres Tucked away on a quiet country road, this charming Red Cedar log cabin sits high on a scenic knoll offering gorgeous mountain views and peaceful seclusion on 10 landscaped acres. 3 Bedrooms | 2 Bathrooms | Finished Walkout Lower Level Highlights Include: Open floor plan with cathedral ceilings and floor-to-ceiling windows, Spacious main floor with natural light and warm wood finishes. Lower level features 2 bedrooms, a full bath, and family room. You will have many uses for the oversized heated garage – perfect for a workshop plus room for two vehicles and air compressor. Additionally there is a good size shed with power that offers many uses, garden shed or small animal housing. Southern exposure with deck overlooking landscaped lawn and fruit trees and Mountains views. A short drive to Jay Peak Ski and Champion Golf Course and ski town of Montgomery Center that offers many fine restaurants and sports shops. 5 miles to Canadian Border and resort town of Sutton Recent Upgrades: Windows updated (5 yr ago) Two new Rinnai wall heaters (2024) New stainless steel chimney liner Rebuilt woodstove Wired for house generator Septic pumped & inspected (2023) New LP kitchen range. Whether you're seeking a private year-round residence, mountain getaway, this home offers comfort, charm, and unmatched views. Located just minutes from town amenities and year-round recreation.
Contact an agent
Home facts
- Year built:1972
- Listing Id #:5046267
- Added:62 day(s) ago
- Updated:August 12, 2025 at 10:24 AM
Rooms and interior
- Bedrooms:3
- Total bathrooms:2
- Full bathrooms:2
- Living area:1,250 sq. ft.
Heating and cooling
- Cooling:Wall AC
- Heating:Wall Furnace, Wood
Structure and exterior
- Roof:Corrugated, Metal
- Year built:1972
- Building area:1,250 sq. ft.
- Lot area:10 Acres
Schools
- High school:Richford Senior High School
- Middle school:Richford Jr/Sr High School
- Elementary school:Richford Elementary School
Utilities
- Sewer:Leach Field
Finances and disclosures
- Price:$425,000
- Price per sq. ft.:$340
- Tax amount:$3,629 (2024)
New listings near 311 Wightman Hill Road
- New
 $27,000Active3 beds 1 baths1,188 sq. ft.
$27,000Active3 beds 1 baths1,188 sq. ft.10 Union Street, Richford, VT 05476
MLS# 5055751Listed by: BLUE SLATE REALTY - New
 $259,000Active-- beds -- baths2,112 sq. ft.
$259,000Active-- beds -- baths2,112 sq. ft.28 Hamilton Place, Richford, VT 05457
MLS# 5055063Listed by: CENTURY 21 NORTH EAST  $182,500Active3 beds 1 baths1,152 sq. ft.
$182,500Active3 beds 1 baths1,152 sq. ft.40 Noyes Street, Richford, VT 05476
MLS# 5054750Listed by: VERMONT MOUNTAIN REAL ESTATE $289,000Pending3 beds 2 baths1,500 sq. ft.
$289,000Pending3 beds 2 baths1,500 sq. ft.2545 Corliss Road, Richford, VT 05476
MLS# 5047174Listed by: CENTURY 21 NORTH EAST $749,000Pending-- beds -- baths3,125 sq. ft.
$749,000Pending-- beds -- baths3,125 sq. ft.74 Wightman Hill Road, Richford, VT 05476
MLS# 5045546Listed by: FOUR SEASONS SOTHEBY'S INT'L REALTY $239,000Pending4 beds 2 baths1,500 sq. ft.
$239,000Pending4 beds 2 baths1,500 sq. ft.17 Liberty Street, Richford, VT 05476
MLS# 5043291Listed by: M REALTY $575,000Active4 beds 4 baths3,450 sq. ft.
$575,000Active4 beds 4 baths3,450 sq. ft.342 McAllister Road, Richford, VT 05476
MLS# 5043270Listed by: M REALTY $269,000Active3 beds 2 baths2,588 sq. ft.
$269,000Active3 beds 2 baths2,588 sq. ft.76 Center Street, Richford, VT 05476
MLS# 5041104Listed by: VT TURNKEY REALTY LLC $149,000Active3 beds 2 baths1,064 sq. ft.
$149,000Active3 beds 2 baths1,064 sq. ft.130 River Street, Richford, VT 05476
MLS# 5040508Listed by: KW VERMONT- ENOSBURG

