486 Wightman Hill Road, Richford, VT 05476
Local realty services provided by:ERA Key Realty Services
486 Wightman Hill Road,Richford, VT 05476
$420,000
- 3 Beds
- 2 Baths
- 1,912 sq. ft.
- Single family
- Active
Listed by: sage abbott-machia, tami lantz
Office: sherwood real estate
MLS#:5057134
Source:PrimeMLS
Price summary
- Price:$420,000
- Price per sq. ft.:$143.05
About this home
This 21.58 acres of Vermont beauty with this 3-bedroom, 2-bath home. Inside, you’ll find two spacious bedrooms with carpet upstairs and a first-floor bedroom with an adjoining full bath. The home features durable Curpe hardwood floors—among the hardest available—paired with oil-fired hot water, a heat pump, and eco-smart radiators for efficient comfort. The open-concept floor plan highlights a glass backsplash, stainless steel appliances, and abundant cabinet storage. The basement is partially finished and ready for completion, with additional space above the garage to finish as you like. A vintage chandelier adds charm. The property includes a 2-car garage, newer roof, and brand-new back deck. Outdoors, enjoy a stocked pond with daily-fed fish, apple and pear trees, and plantings designed to attract birds, deer, and even bear. Trails lead directly to the pond, making it easy to enjoy nature year-round. Perfect for recreation, the home is just 13 miles from Jay Peak Resort, 7.8 miles from Montgomery Village dining and amenities, and offers easy access to ATV and snowmobile trails. Delayed showings begin 08/23/2025, assisted showings only.
Contact an agent
Home facts
- Year built:1991
- Listing ID #:5057134
- Added:121 day(s) ago
- Updated:December 17, 2025 at 01:34 PM
Rooms and interior
- Bedrooms:3
- Total bathrooms:2
- Full bathrooms:2
- Living area:1,912 sq. ft.
Heating and cooling
- Cooling:Mini Split
- Heating:Baseboard, Heat Pump, Radiator
Structure and exterior
- Roof:Shingle
- Year built:1991
- Building area:1,912 sq. ft.
- Lot area:21.58 Acres
Schools
- High school:Richford Senior High School
- Middle school:Richford Jr/Sr High School
- Elementary school:Richford Elementary School
Finances and disclosures
- Price:$420,000
- Price per sq. ft.:$143.05
- Tax amount:$4,815 (2025)
New listings near 486 Wightman Hill Road
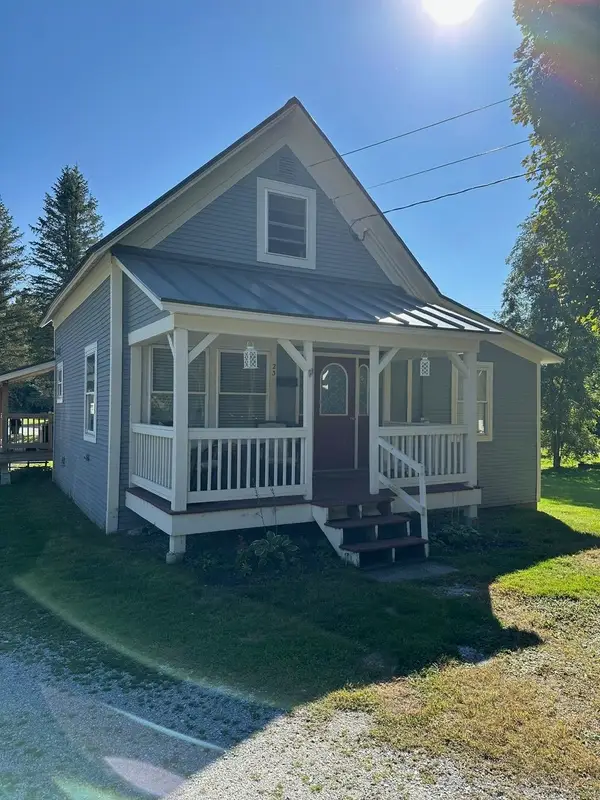 $274,900Active3 beds 2 baths1,236 sq. ft.
$274,900Active3 beds 2 baths1,236 sq. ft.23 Intervale Avenue, Richford, VT 05476
MLS# 5064765Listed by: CENTURY 21 NORTH EAST $275,000Active4 beds 2 baths2,216 sq. ft.
$275,000Active4 beds 2 baths2,216 sq. ft.455 Hardwood Hill, Richford, VT 05476
MLS# 5064042Listed by: FLEX REALTY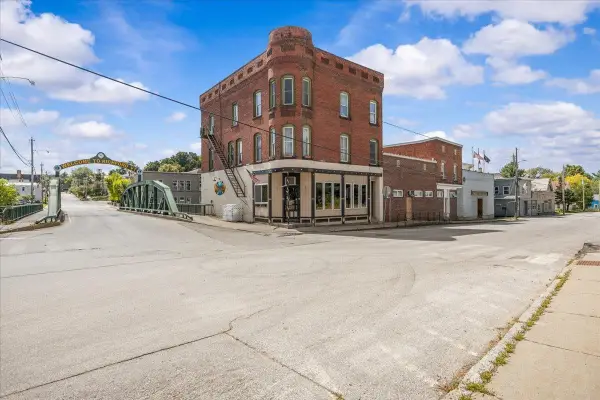 $349,000Active4 beds 2 baths4,611 sq. ft.
$349,000Active4 beds 2 baths4,611 sq. ft.2 Main Street, Richford, VT 05476
MLS# 5061147Listed by: KW VERMONT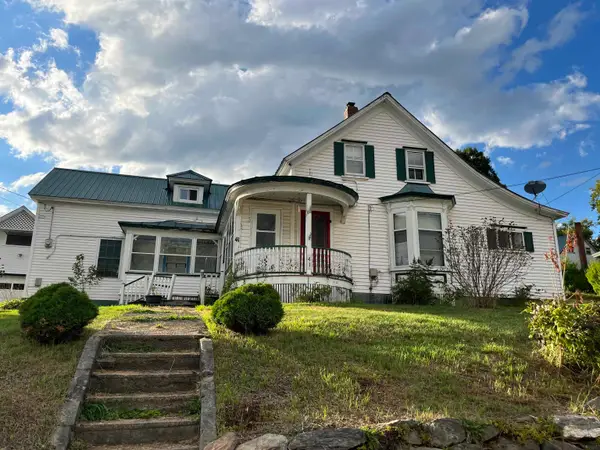 $80,500Active4 beds 2 baths2,292 sq. ft.
$80,500Active4 beds 2 baths2,292 sq. ft.41 Province Street, Richford, VT 05476
MLS# 5058209Listed by: VERMONT MOUNTAIN REAL ESTATE $285,000Active4 beds 2 baths1,680 sq. ft.
$285,000Active4 beds 2 baths1,680 sq. ft.30 North Avenue, Richford, VT 05476
MLS# 5057263Listed by: COLDWELL BANKER HICKOK AND BOARDMAN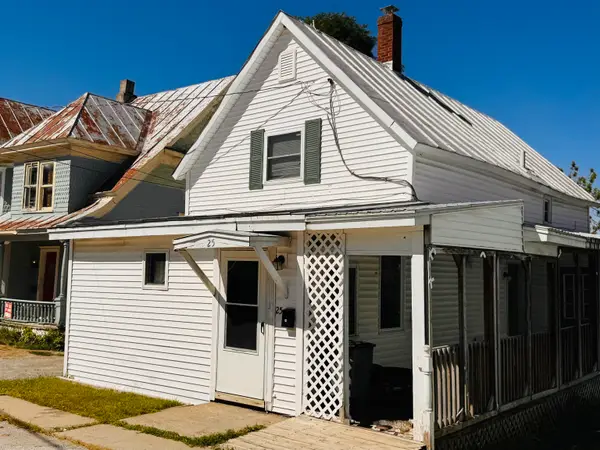 $149,300Active3 beds 2 baths1,566 sq. ft.
$149,300Active3 beds 2 baths1,566 sq. ft.25 Sweat Street, Richford, VT 05476
MLS# 5056935Listed by: SHERWOOD REAL ESTATE $749,000Pending6 beds 3 baths3,125 sq. ft.
$749,000Pending6 beds 3 baths3,125 sq. ft.74 Wightman Hill Road, Richford, VT 05476
MLS# 5045546Listed by: FOUR SEASONS SOTHEBY'S INT'L REALTY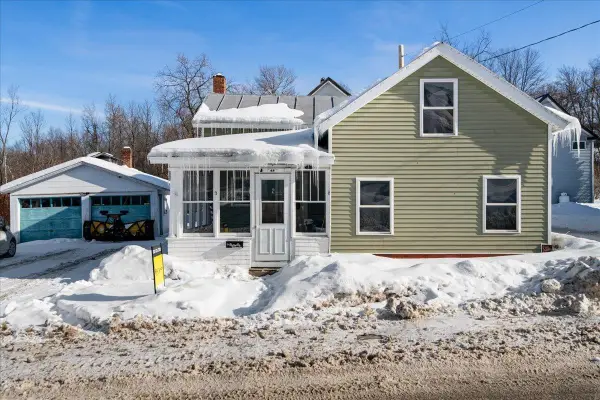 $185,000Pending3 beds 1 baths1,546 sq. ft.
$185,000Pending3 beds 1 baths1,546 sq. ft.49 Eastern Avenue, Richford, VT 05476
MLS# 5064674Listed by: KW VERMONT $209,000Pending29.02 Acres
$209,000Pending29.02 Acres886 Jay Road, Richford, VT 05476
MLS# 5012969Listed by: VT TURNKEY REALTY LLC
