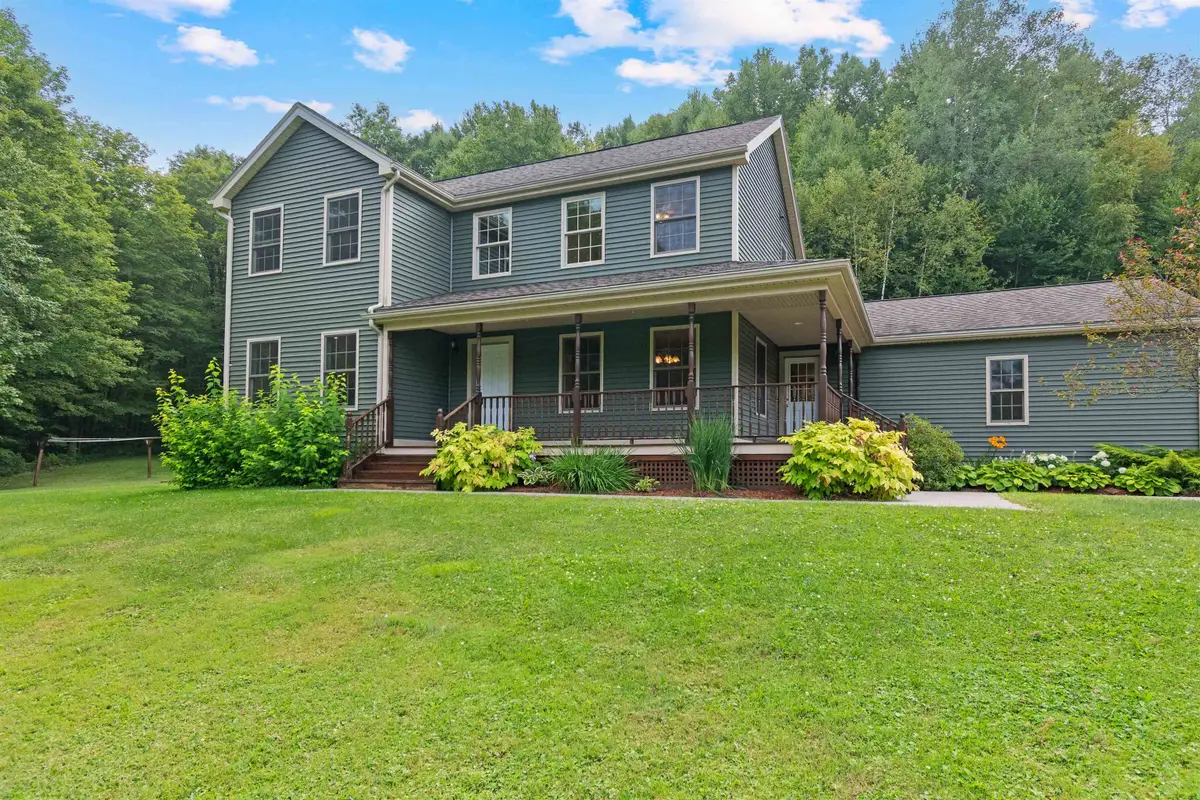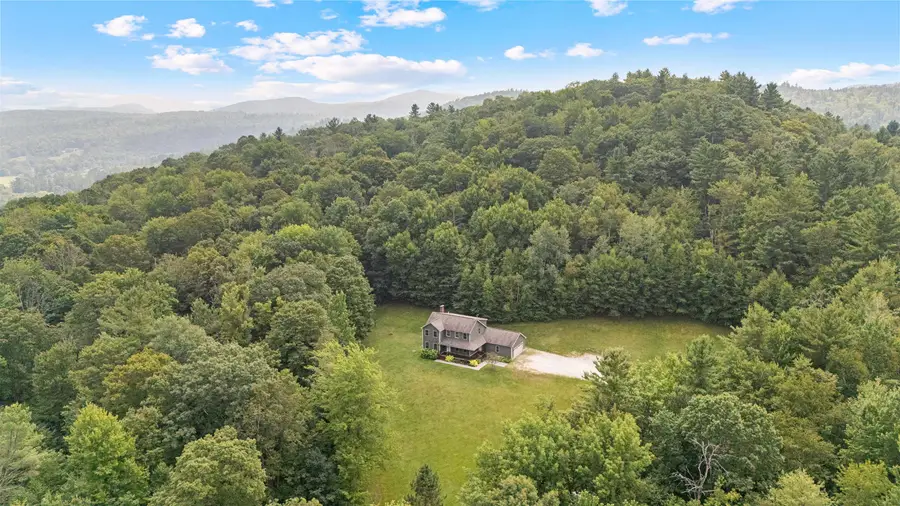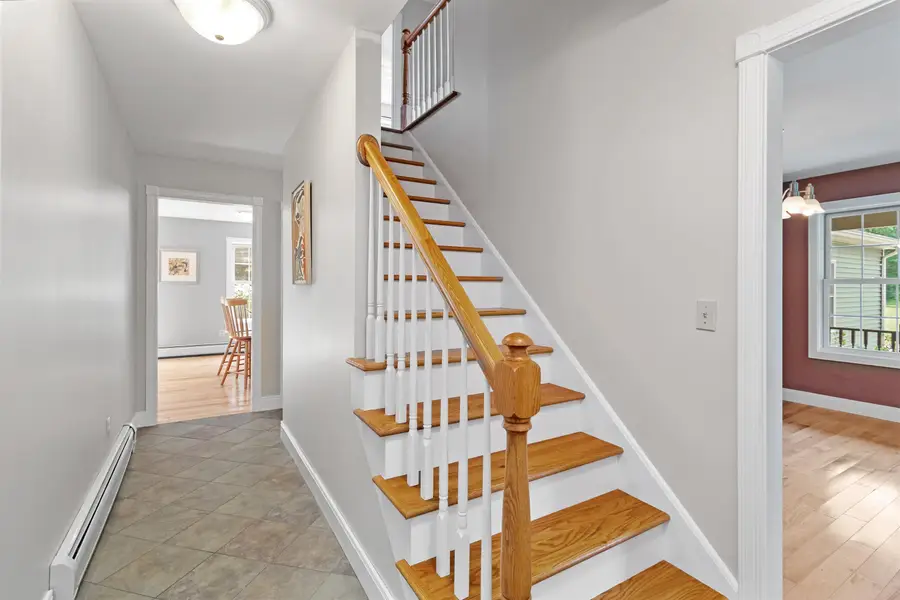149 Sherwood Forest Road, Richmond, VT 05477
Local realty services provided by:ERA Key Realty Services



149 Sherwood Forest Road,Richmond, VT 05477
$785,000
- 4 Beds
- 3 Baths
- 2,286 sq. ft.
- Single family
- Active
Listed by:elise polli
Office:polli properties
MLS#:5056068
Source:PrimeMLS
Price summary
- Price:$785,000
- Price per sq. ft.:$229.26
About this home
Set on nearly 14 acres of wooded privacy, this 4-bedroom Colonial offers the perfect balance of seclusion and convenience—just minutes from Richmond’s charming village with its markets, cafes, shops, and restaurants. Built in 1992 and thoughtfully updated in 2016 with new windows, roof, boiler, siding, and kitchen appliances, this home blends classic warmth with modern reliability. Inside, you’ll find rich hardwood floors throughout, complemented by tiled bathrooms and a tiled mudroom with direct access to the attached 2-car garage—an absolute must for Vermont winters and mud season. The first floor features a welcoming flow: a bright kitchen opening to the living room and back deck, a formal dining room for special occasions, a cozy den, and a convenient half bath. Upstairs, the spacious primary suite includes a walk-in closet and ensuite full bath, joined by three additional bedrooms and another full bath. Large windows in every room invite in abundant natural light and showcase the surrounding nature. A full, unfinished basement offers exceptional storage or the potential for future living space. The wraparound front porch and back deck create the perfect spots to enjoy the peaceful setting year-round. If you’re looking for a home with space, privacy, and updates that matter—all within easy reach of a vibrant small-town community—149 Sherwood Forest Road delivers.
Contact an agent
Home facts
- Year built:1992
- Listing Id #:5056068
- Added:2 day(s) ago
- Updated:August 12, 2025 at 03:43 PM
Rooms and interior
- Bedrooms:4
- Total bathrooms:3
- Full bathrooms:2
- Living area:2,286 sq. ft.
Heating and cooling
- Heating:Baseboard, Hot Water, Oil
Structure and exterior
- Year built:1992
- Building area:2,286 sq. ft.
- Lot area:13.94 Acres
Schools
- High school:Mt. Mansfield USD #17
- Middle school:Camels Hump Middle USD 17
- Elementary school:Richmond Elementary School
Utilities
- Sewer:Concrete, On Site Septic Exists, Septic
Finances and disclosures
- Price:$785,000
- Price per sq. ft.:$229.26
- Tax amount:$11,312 (2025)
New listings near 149 Sherwood Forest Road
 $750,000Pending3 beds 3 baths3,536 sq. ft.
$750,000Pending3 beds 3 baths3,536 sq. ft.299 Robbins Mountain Road, Richmond, VT 05477
MLS# 5054344Listed by: POLLI PROPERTIES- Open Sat, 1 to 3pm
 $475,000Active3 beds 2 baths1,152 sq. ft.
$475,000Active3 beds 2 baths1,152 sq. ft.17 Burnett Court, Richmond, VT 05477
MLS# 5053299Listed by: VERMONT REAL ESTATE COMPANY  $589,000Pending3 beds 2 baths1,632 sq. ft.
$589,000Pending3 beds 2 baths1,632 sq. ft.60 Grandview Drive, Richmond, VT 05477
MLS# 5051597Listed by: FLAT FEE REAL ESTATE $50,000Pending3 beds 2 baths1,064 sq. ft.
$50,000Pending3 beds 2 baths1,064 sq. ft.56 Meadow Lane, Richmond, VT 05477
MLS# 5051498Listed by: BLUE SLATE REALTY $549,000Active3 beds 3 baths2,766 sq. ft.
$549,000Active3 beds 3 baths2,766 sq. ft.340 Cochran Road, Richmond, VT 05477
MLS# 5050585Listed by: RE/MAX NORTH PROFESSIONALS $745,000Active3 beds 3 baths2,602 sq. ft.
$745,000Active3 beds 3 baths2,602 sq. ft.204 Mary Drive, Richmond, VT 05477
MLS# 5047582Listed by: ELEMENT REAL ESTATE $549,000Pending4 beds 3 baths1,772 sq. ft.
$549,000Pending4 beds 3 baths1,772 sq. ft.829 Stage Road, Richmond, VT 05477
MLS# 5046910Listed by: RE/MAX NORTH PROFESSIONALS $789,000Pending3 beds 3 baths2,172 sq. ft.
$789,000Pending3 beds 3 baths2,172 sq. ft.1061 Johnnie Brook Road, Richmond, VT 05477
MLS# 5046751Listed by: COLDWELL BANKER HICKOK AND BOARDMAN $614,000Active3 beds 3 baths2,566 sq. ft.
$614,000Active3 beds 3 baths2,566 sq. ft.11 Wheeler Lane, Richmond, VT 05477
MLS# 5045105Listed by: COLDWELL BANKER HICKOK AND BOARDMAN
