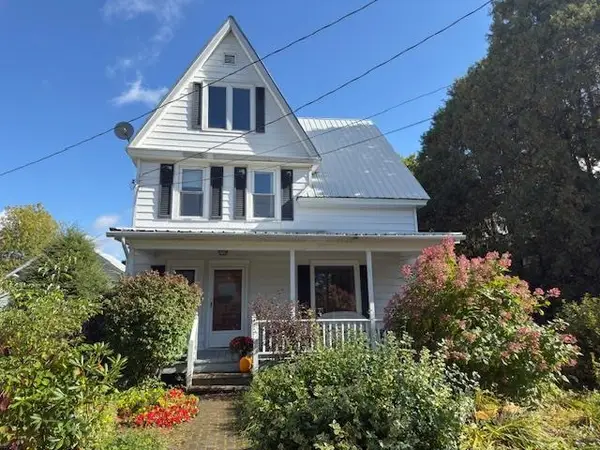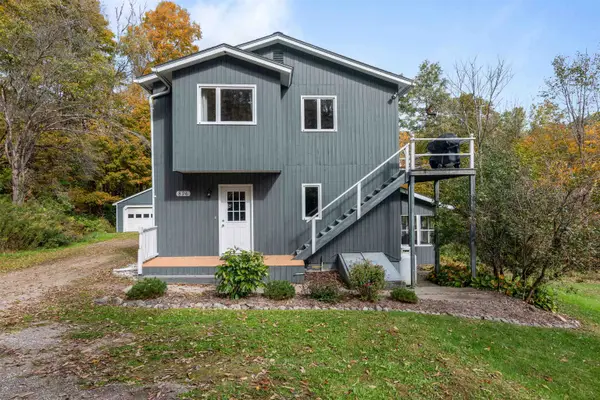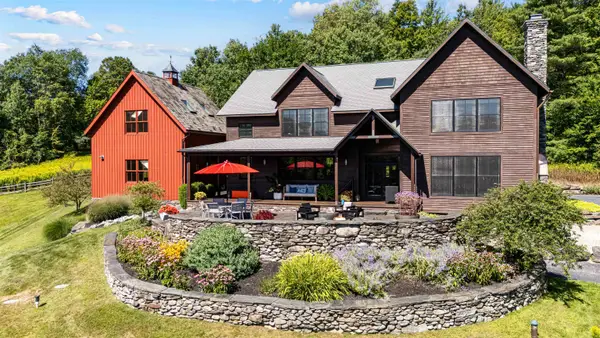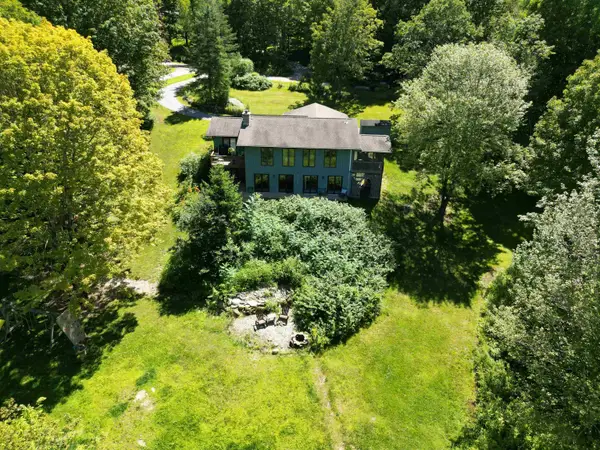204 Mary Drive, Richmond, VT 05477
Local realty services provided by:ERA Key Realty Services
204 Mary Drive,Richmond, VT 05477
$745,000
- 3 Beds
- 3 Baths
- 2,602 sq. ft.
- Single family
- Pending
Listed by:jessica bridgeCell: 802-233-9817
Office:element real estate
MLS#:5047582
Source:PrimeMLS
Price summary
- Price:$745,000
- Price per sq. ft.:$254.79
About this home
Tucked into a sweet spot in Richmond, this move-in-ready, single-owner Cape offers a rare mix of privacy, practicality, and charm. The classic front porch wraps to a screened side retreat—perfect for slow mornings or unwinding after a long day. Inside, the open first-floor plan is anchored by a thoughtfully designed kitchen with granite counters, a gas range, a generous island, and more storage than most cooks could fill. Upstairs, the oversized primary suite delivers true comfort, with a walk-in closet and private ¾ bath. Two more bright bedrooms and a full bath offer space for guests, family, or work-from-home flexibility. The partially finished basement adds a bonus room that’s ready for whatever life needs—ideal for media, hobbies, or a home gym. A 2-car attached garage and garden shed keep the gear in check. Set on 1.7 acres, there’s room to stretch out, play, and breathe, with neighbors close enough to borrow a cup of sugar. You’re just minutes from all of Richmond’s schools, with easy access to I-89, the village amenities, and the best of Vermont’s four-season recreation. This isn’t just another house—it’s a home base for everything you love about living here. Open House Saturday, 6/21, 11-1.
Contact an agent
Home facts
- Year built:1993
- Listing ID #:5047582
- Added:100 day(s) ago
- Updated:September 28, 2025 at 07:17 AM
Rooms and interior
- Bedrooms:3
- Total bathrooms:3
- Full bathrooms:1
- Living area:2,602 sq. ft.
Heating and cooling
- Heating:Baseboard, Hot Water
Structure and exterior
- Roof:Shingle
- Year built:1993
- Building area:2,602 sq. ft.
- Lot area:1.7 Acres
Schools
- High school:Mt. Mansfield USD #17
- Middle school:Camels Hump Middle USD 17
- Elementary school:Richmond Elementary School
Utilities
- Sewer:Septic
Finances and disclosures
- Price:$745,000
- Price per sq. ft.:$254.79
- Tax amount:$8,228 (2024)
New listings near 204 Mary Drive
- New
 $439,000Active3 beds 1 baths1,788 sq. ft.
$439,000Active3 beds 1 baths1,788 sq. ft.52 Church Street, Richmond, VT 05477
MLS# 5063180Listed by: RE/MAX NORTH PROFESSIONALS  $495,000Pending3 beds 2 baths1,666 sq. ft.
$495,000Pending3 beds 2 baths1,666 sq. ft.896 East Hill Road, Richmond, VT 05477
MLS# 5059265Listed by: PRIME REAL ESTATE $1,800,000Pending4 beds 4 baths4,256 sq. ft.
$1,800,000Pending4 beds 4 baths4,256 sq. ft.1931 Hillview Road, Richmond, VT 05477
MLS# 5059214Listed by: FOUR SEASONS SOTHEBY'S INT'L REALTY $675,000Active4 beds 3 baths2,355 sq. ft.
$675,000Active4 beds 3 baths2,355 sq. ft.132 Stonefence Road, Richmond, VT 05477
MLS# 5057437Listed by: NANCY JENKINS REAL ESTATE $785,000Pending4 beds 3 baths2,286 sq. ft.
$785,000Pending4 beds 3 baths2,286 sq. ft.149 Sherwood Forest Road, Richmond, VT 05477
MLS# 5056068Listed by: POLLI PROPERTIES $455,000Active3 beds 2 baths1,152 sq. ft.
$455,000Active3 beds 2 baths1,152 sq. ft.17 Burnett Court, Richmond, VT 05477
MLS# 5053299Listed by: VERMONT REAL ESTATE COMPANY $50,000Active3 beds 2 baths1,064 sq. ft.
$50,000Active3 beds 2 baths1,064 sq. ft.56 Meadow Lane, Richmond, VT 05477
MLS# 5051498Listed by: BLUE SLATE REALTY $789,000Pending3 beds 3 baths2,172 sq. ft.
$789,000Pending3 beds 3 baths2,172 sq. ft.1061 Johnnie Brook Road, Richmond, VT 05477
MLS# 5046751Listed by: COLDWELL BANKER HICKOK AND BOARDMAN $599,000Active3 beds 3 baths2,566 sq. ft.
$599,000Active3 beds 3 baths2,566 sq. ft.11 Wheeler Lane, Richmond, VT 05477
MLS# 5045105Listed by: COLDWELL BANKER HICKOK AND BOARDMAN
