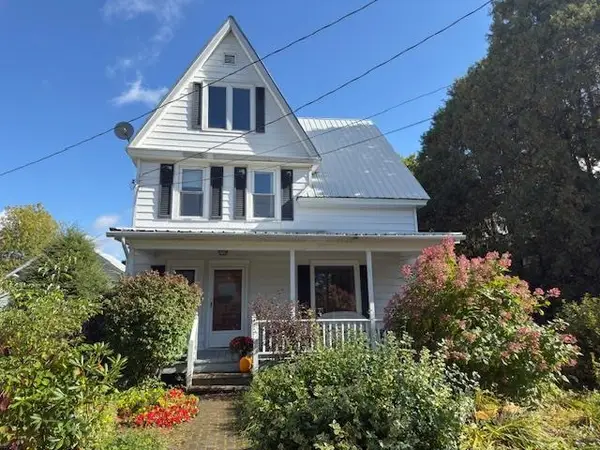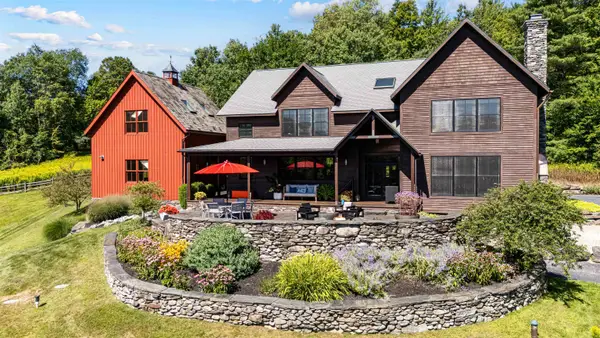1600 Cochran Road, Richmond, VT 05477
Local realty services provided by:ERA Key Realty Services
1600 Cochran Road,Richmond, VT 05477
$1,525,000
- 3 Beds
- 4 Baths
- 3,560 sq. ft.
- Single family
- Active
Listed by:lipkin audette teamOff: 802-863-1500
Office:coldwell banker hickok and boardman
MLS#:5064208
Source:PrimeMLS
Price summary
- Price:$1,525,000
- Price per sq. ft.:$330.8
About this home
Set in the highly sought-after Richmond community, this remarkable 9.7-acre property borders Cochran’s Ski Area. Beautiful home offering unmatched access to outdoor adventure while providing the comforts of a thoughtfully updated home. Step inside to a chef’s kitchen designed for both everyday living and entertaining, featuring refinished cherry cabinetry, sleek stone counters and backsplash, and a professional-grade Wolf range. Large windows throughout the home frame sweeping views of the surrounding landscape, while exposed wood beams, natural wood ceilings, and a soaring two-story fieldstone fireplace add timeless character and warmth. The finished lower level, with its own private entrance, provides versatile space ideal for a home office, fitness studio, or a private space for guests. Outdoor living is just as inviting, with multiple spaces designed to enjoy every season. Relax on the screened porch, gather on the covered porch, or soak up the sun on the deck. Beautifully landscaped grounds showcase a tranquil fountain, illuminated bluestone walkways, and lush plantings that transform the property into a private oasis by day or night. For the outdoor enthusiast, this property is a dream - step out your door to hike, mountain bike, or ski, or take a short drive to Bolton Valley or world-renowned Stowe Mountain Resort. This one-of-a-kind home offers the perfect balance of rustic charm and modern luxury, all in an exceptional location.
Contact an agent
Home facts
- Year built:2001
- Listing ID #:5064208
- Added:1 day(s) ago
- Updated:October 04, 2025 at 01:49 PM
Rooms and interior
- Bedrooms:3
- Total bathrooms:4
- Full bathrooms:3
- Living area:3,560 sq. ft.
Heating and cooling
- Cooling:Mini Split
- Heating:Baseboard, Electric, Heat Pump, Mini Split, Oil, Radiant, Radiant Floor
Structure and exterior
- Roof:Asphalt Shingle
- Year built:2001
- Building area:3,560 sq. ft.
- Lot area:9.7 Acres
Schools
- High school:Mt. Mansfield USD #17
- Middle school:Camels Hump Middle USD 17
- Elementary school:Richmond Elementary School
Utilities
- Sewer:Septic
Finances and disclosures
- Price:$1,525,000
- Price per sq. ft.:$330.8
- Tax amount:$12,806 (2025)
New listings near 1600 Cochran Road
- New
 $467,000Active3 beds 1 baths1,464 sq. ft.
$467,000Active3 beds 1 baths1,464 sq. ft.3260 Huntington Road, Richmond, VT 05477
MLS# 5063568Listed by: OWNERENTRY.COM - New
 $695,000Active3 beds 3 baths2,081 sq. ft.
$695,000Active3 beds 3 baths2,081 sq. ft.614 Wortheim Lane, Richmond, VT 05477
MLS# 5063364Listed by: VERMONT REAL ESTATE COMPANY  $439,000Pending3 beds 1 baths1,788 sq. ft.
$439,000Pending3 beds 1 baths1,788 sq. ft.52 Church Street, Richmond, VT 05477
MLS# 5063180Listed by: RE/MAX NORTH PROFESSIONALS $1,800,000Pending4 beds 4 baths4,256 sq. ft.
$1,800,000Pending4 beds 4 baths4,256 sq. ft.1931 Hillview Road, Richmond, VT 05477
MLS# 5059214Listed by: FOUR SEASONS SOTHEBY'S INT'L REALTY- Open Sun, 10am to 12pm
 $435,000Active3 beds 2 baths1,152 sq. ft.
$435,000Active3 beds 2 baths1,152 sq. ft.17 Burnett Court, Richmond, VT 05477
MLS# 5053299Listed by: VERMONT REAL ESTATE COMPANY  $50,000Pending3 beds 2 baths1,064 sq. ft.
$50,000Pending3 beds 2 baths1,064 sq. ft.56 Meadow Lane, Richmond, VT 05477
MLS# 5051498Listed by: BLUE SLATE REALTY $745,000Pending3 beds 3 baths2,602 sq. ft.
$745,000Pending3 beds 3 baths2,602 sq. ft.204 Mary Drive, Richmond, VT 05477
MLS# 5047582Listed by: ELEMENT REAL ESTATE- Open Sun, 11am to 1pm
 $599,000Active3 beds 3 baths2,566 sq. ft.
$599,000Active3 beds 3 baths2,566 sq. ft.11 Wheeler Lane, Richmond, VT 05477
MLS# 5045105Listed by: COLDWELL BANKER HICKOK AND BOARDMAN  $679,900Active3 beds 2 baths1,640 sq. ft.
$679,900Active3 beds 2 baths1,640 sq. ft.18 Chamberlin Hill, Richmond, VT 05477
MLS# 5043329Listed by: FLEX REALTY
