1441 Jerusalem Hill, Rochester, VT 05767
Local realty services provided by:ERA Key Realty Services
1441 Jerusalem Hill,Rochester, VT 05767
$374,900
- 1 Beds
- 1 Baths
- 425 sq. ft.
- Single family
- Active
Listed by:renae bouchard
Office:kw vermont
MLS#:5058415
Source:PrimeMLS
Price summary
- Price:$374,900
- Price per sq. ft.:$882.12
About this home
Escape to Serenity: Your Off-Grid Vermont Retreat Awaits... Discover 36.9 acres of pure Vermont bliss at 1441 Jerusalem Hill Rd, Rochester. This unique property offers the ultimate off-grid lifestyle, blending rustic charm with endless possibilities. Imagine waking up in a cozy 1-bed/1-bath cabin (approx. 425 sq ft), nestled amidst nature's embrace. This property offers the potential for growth and comfort; with a septic permit in place for a 2-bedroom residence, the partially built timber-frame main house (approx. 1200 sq ft) invites you to complete your vision of a dream home or a spacious getaway. This isn't just land; it's a lifestyle. Enjoy unparalleled privacy, abundant wildlife, and the freedom of self-sufficient living. Perfect for artists, nature lovers, or anyone seeking a peaceful sanctuary away from the hustle and bustle. Ready to build your Vermont dream? This is your canvas. Key Features: + 36.9 Acres + 1-Bed Cabin, with an on-demand hot water heater & clawfoot bathtub + Unfinished 1200 sq ft Main House Structure, many materials for construction to continue on site already +Approved 2-Bedroom Septic Permit (the tank is already on site!) +Off-Grid Living, solar array and generator included in sale (stored off site for showings) +Fiber Internet Connection Don't miss this rare opportunity to own a piece of Vermont paradise!
Contact an agent
Home facts
- Year built:1979
- Listing ID #:5058415
- Added:49 day(s) ago
- Updated:October 10, 2025 at 04:09 PM
Rooms and interior
- Bedrooms:1
- Total bathrooms:1
- Full bathrooms:1
- Living area:425 sq. ft.
Heating and cooling
- Heating:Monitor Type
Structure and exterior
- Roof:Metal
- Year built:1979
- Building area:425 sq. ft.
- Lot area:36.9 Acres
Schools
- Elementary school:Stockbridge Central School
Utilities
- Sewer:On Site Septic Needed, Septic Design Available
Finances and disclosures
- Price:$374,900
- Price per sq. ft.:$882.12
- Tax amount:$3,659 (2025)
New listings near 1441 Jerusalem Hill
- New
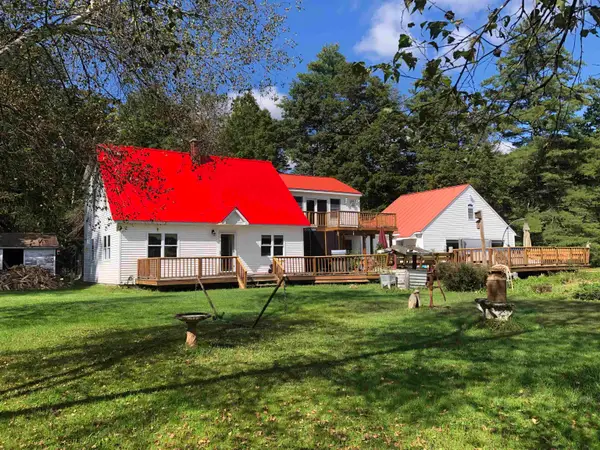 $529,000Active3 beds 2 baths2,656 sq. ft.
$529,000Active3 beds 2 baths2,656 sq. ft.2140 Brandon Mountain Road, Rochester, VT 05767
MLS# 5064748Listed by: KILLINGTON PICO REALTY 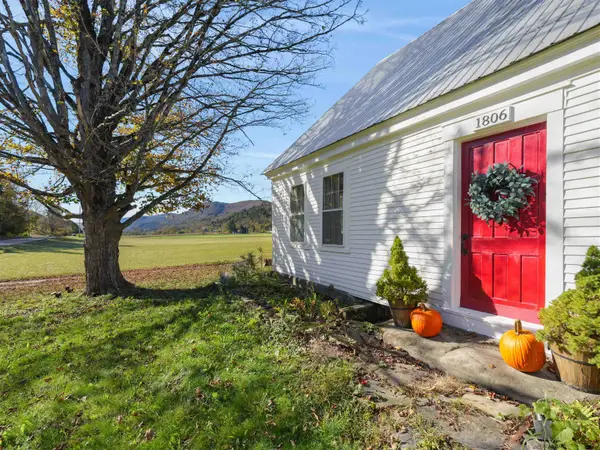 $429,000Active4 beds 2 baths2,554 sq. ft.
$429,000Active4 beds 2 baths2,554 sq. ft.1806 Route 100 South, Rochester, VT 05767
MLS# 5064349Listed by: ELEVATIONS TEAM - REAL BROKER LLC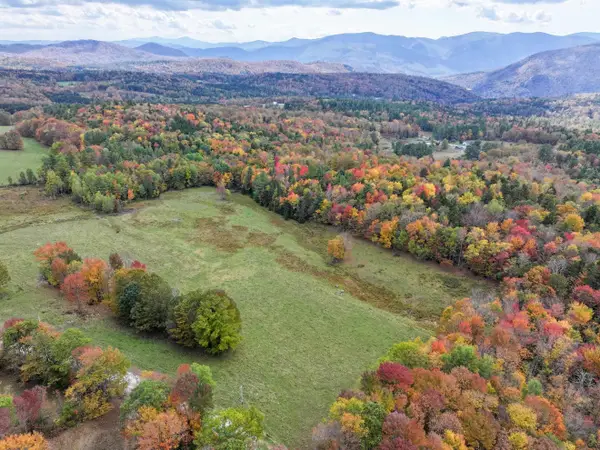 $197,000Active31.4 Acres
$197,000Active31.4 AcresTBD North Hollow Road, Rochester, VT 05767
MLS# 5063939Listed by: IPJ REAL ESTATE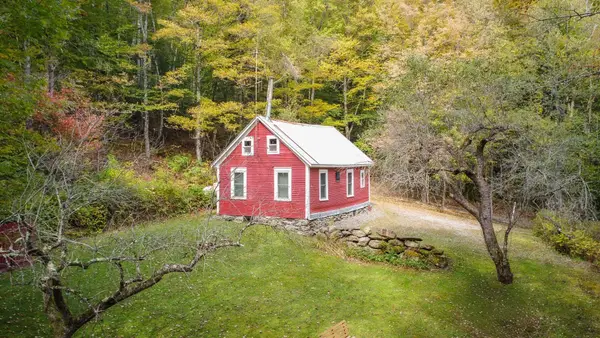 $30,000Pending2 beds -- baths500 sq. ft.
$30,000Pending2 beds -- baths500 sq. ft.199 Pine Gap Road, Rochester, VT 05767
MLS# 5063756Listed by: VERMONT BACKCOUNTRY REAL ESTATE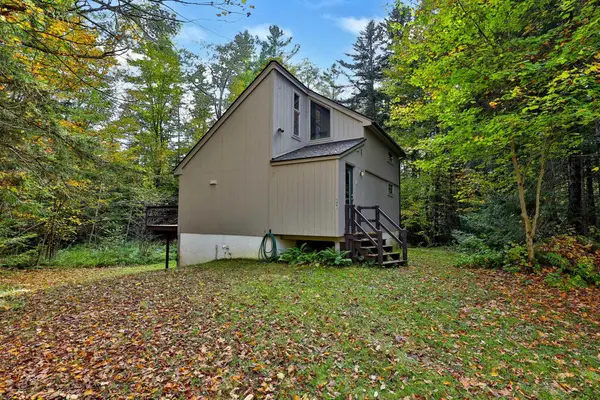 $399,000Active4 beds 2 baths1,656 sq. ft.
$399,000Active4 beds 2 baths1,656 sq. ft.1093 Middle Hollow Road, Rochester, VT 05767
MLS# 5062411Listed by: KILLINGTON PICO REALTY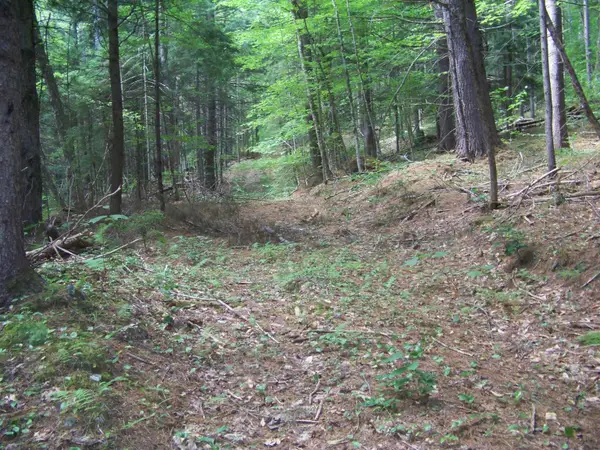 $59,000Active3.15 Acres
$59,000Active3.15 Acres1003 Quarry Hill Road, Rochester, VT 05767
MLS# 5061980Listed by: XSELL REALTY LLC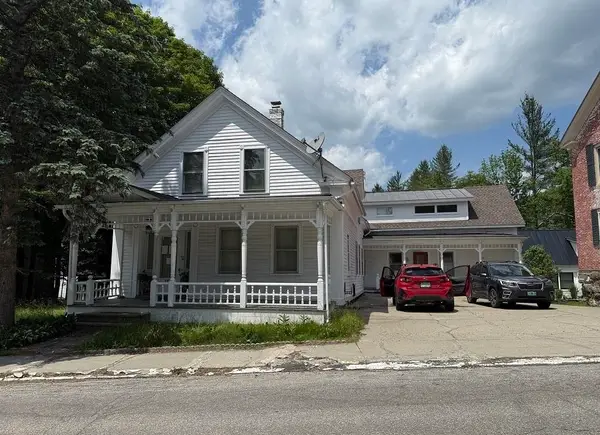 $366,000Active5 beds 3 baths3,684 sq. ft.
$366,000Active5 beds 3 baths3,684 sq. ft.115 Bethel Mountain Road, Rochester, VT 05767
MLS# 5060051Listed by: TWIN STATE REALTY LLC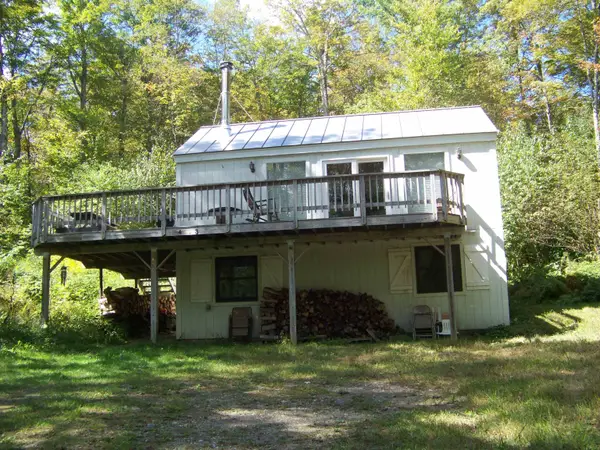 $329,000Active3 beds 2 baths1,248 sq. ft.
$329,000Active3 beds 2 baths1,248 sq. ft.436 Mountain View Loop, Rochester, VT 05767
MLS# 5059696Listed by: XSELL REALTY LLC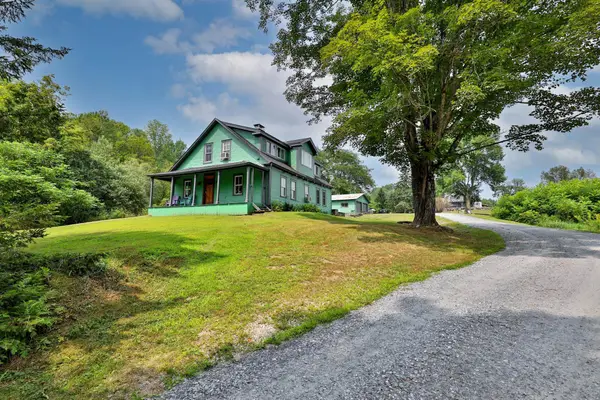 $670,000Active3 beds 2 baths1,882 sq. ft.
$670,000Active3 beds 2 baths1,882 sq. ft.162 Campbell Road, Rochester, VT 05767
MLS# 5057042Listed by: KILLINGTON PICO REALTY
