211 ROD and GUN CLUB Road, Shaftsbury, VT 05262
Local realty services provided by:ERA Key Realty Services
211 ROD and GUN CLUB Road,Shaftsbury, VT 05262
$565,000
- 3 Beds
- 2 Baths
- 1,748 sq. ft.
- Single family
- Active
Listed by: wendy larson
Office: hoosick realty
MLS#:5069551
Source:PrimeMLS
Price summary
- Price:$565,000
- Price per sq. ft.:$323.23
About this home
Welcome to Rod and Gun Club Rd. Offering 1748 sq ft, with a full useable basement, sitting on 4.43 acres of land, with a 3-bay garage with carport as well as, an attached 2-car garage, a barn with stalls if you want to have some animals. This newly renovated ranch style home with thoughtful design offers 3B,2Bath, with a spacious and flexible layout with a fireplace with a gas insert in the living room. Newer kitchen with granite counter tops and large island all with new stainless-steel appliances. First- floor Primary bedroom offers its own walk out deck for your morning coffee with amazing views. In the basement you will see a new Buderus Boiler and 200-amp electrical service and a large great room with a wood burning fireplace. This home has a new roof as well as a new front porch. This house has been totally renovated top to bottom. Enjoy a large inground pool for your private entertaining, with an amazing large porch for that perfect party day. Call for your personal viewing today.
Contact an agent
Home facts
- Year built:1978
- Listing ID #:5069551
- Added:89 day(s) ago
- Updated:February 10, 2026 at 11:30 AM
Rooms and interior
- Bedrooms:3
- Total bathrooms:2
- Full bathrooms:2
- Living area:1,748 sq. ft.
Heating and cooling
- Heating:Baseboard, Hot Water, Oil
Structure and exterior
- Year built:1978
- Building area:1,748 sq. ft.
- Lot area:4.43 Acres
Schools
- High school:Mt. Anthony Sr. UHSD 14
- Elementary school:Shaftsbury Elem. School
Utilities
- Sewer:Septic
Finances and disclosures
- Price:$565,000
- Price per sq. ft.:$323.23
- Tax amount:$7,500 (2025)
New listings near 211 ROD and GUN CLUB Road
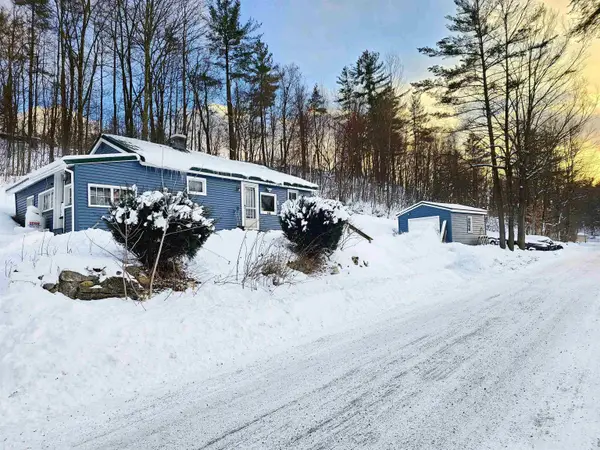 $120,000Active2 beds 1 baths880 sq. ft.
$120,000Active2 beds 1 baths880 sq. ft.818 Old Depot Road, Shaftsbury, VT 05262
MLS# 5074845Listed by: GREAT AMERICAN DREAM REALTY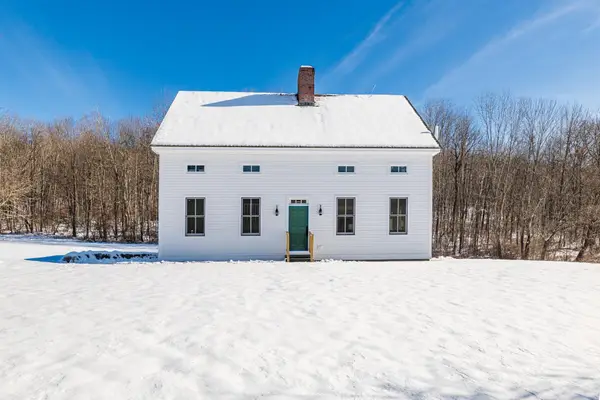 $1,425,000Active3 beds 3 baths2,560 sq. ft.
$1,425,000Active3 beds 3 baths2,560 sq. ft.1058 Granger Hollow Road, Shaftsbury, VT 05262
MLS# 5072983Listed by: FOUR SEASONS SOTHEBY'S INT'L REALTY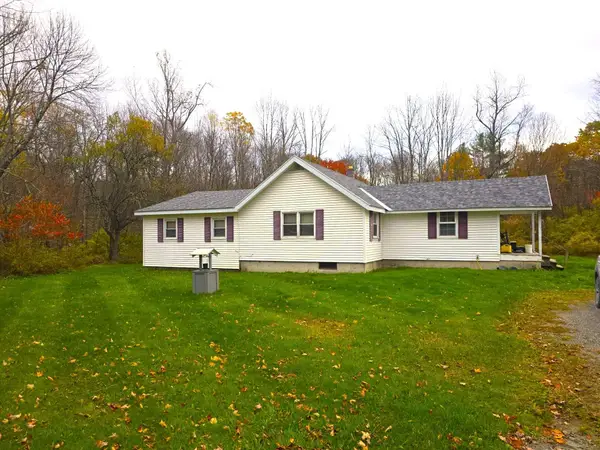 $300,000Active4 beds 2 baths2,190 sq. ft.
$300,000Active4 beds 2 baths2,190 sq. ft.196 Granger Hollow Road, Shaftsbury, VT 05257
MLS# 5072211Listed by: BHG MASIELLO BRATTLEBORO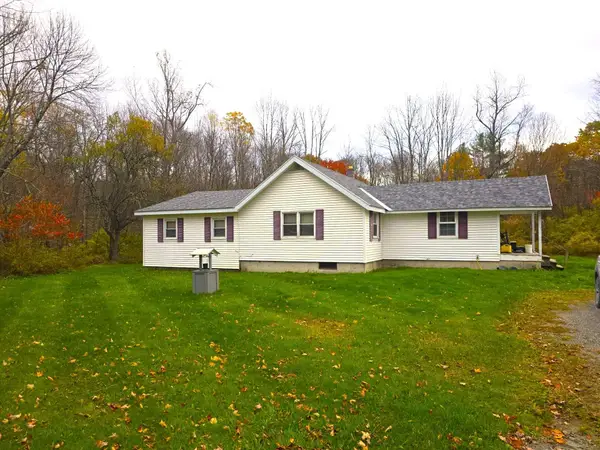 $300,000Active3 beds 1 baths1,392 sq. ft.
$300,000Active3 beds 1 baths1,392 sq. ft.196 Granger Hollow Road, Shaftsbury, VT 05257
MLS# 5070958Listed by: BHG MASIELLO BRATTLEBORO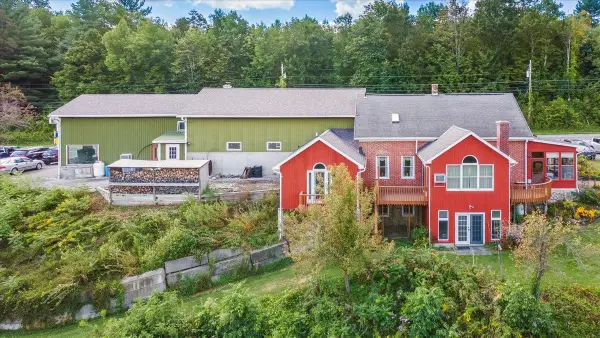 $995,000Active-- beds 5 baths4,724 sq. ft.
$995,000Active-- beds 5 baths4,724 sq. ft.1594 Vermont Route 7A, Shaftsbury, VT 05262
MLS# 5070523Listed by: MAHAR MCCARTHY REAL ESTATE $239,000Pending4 beds 2 baths1,838 sq. ft.
$239,000Pending4 beds 2 baths1,838 sq. ft.286 Harvest Hills Drive, Shaftsbury, VT 05257
MLS# 5068981Listed by: MAPLE LEAF REALTY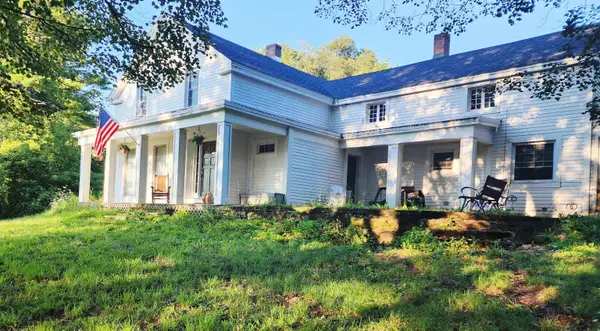 $579,900Active1 beds 2 baths2,529 sq. ft.
$579,900Active1 beds 2 baths2,529 sq. ft.126 Simeon Dean Road, Shaftsbury, VT 05262-0
MLS# 5067147Listed by: GREEN MOUNTAIN PREMIERE PROPERTIES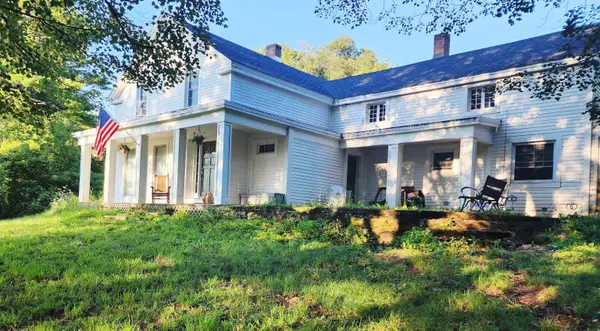 $579,900Active4 beds 3 baths2,529 sq. ft.
$579,900Active4 beds 3 baths2,529 sq. ft.126 Simeon Dean Road, Shaftsbury, VT 05262
MLS# 5067149Listed by: GREEN MOUNTAIN PREMIERE PROPERTIES $375,000Active3 beds 2 baths2,661 sq. ft.
$375,000Active3 beds 2 baths2,661 sq. ft.2842 Vermont Route 7A, Shaftsbury, VT 05262
MLS# 5064245Listed by: HOFFMAN REAL ESTATE

