2842 Vermont Route 7A, Shaftsbury, VT 05262
Local realty services provided by:ERA Key Realty Services
2842 Vermont Route 7A,Shaftsbury, VT 05262
$365,000
- 3 Beds
- 2 Baths
- - sq. ft.
- Single family
- Sold
Listed by: jenifer hoffmanJenifer@HoffmanVTRealEstate.com
Office: hoffman real estate
MLS#:5064245
Source:PrimeMLS
Sorry, we are unable to map this address
Price summary
- Price:$365,000
About this home
Spacious split level on 1.16 acres with spectacular views. Surrounded by Grateful Morning Farm, the simple beauty and peaceful landscape is breathtaking. Enjoy your coffee while watching sunrises from the rear stone patio or breakfast nook, both overlooking the big backyard with mountain backdrop. In summertime, the mini split and ceiling fans will keep you cool, and in Vermont's magical winter months, you'll stay warm by the fire (one gas stove, two pellet stoves). Bonus room with separate entrance is ideal for home-based business, working from home, home school or child care, and craft or fitness enthusiasts. Main level also has a large living room with wide pine floors, dining room and kitchen with soapstone counters & sink and new stainless steel appliances. Upstairs are 3 bedrooms and 1 full bath with tub/shower. Walk-out lower level has a fabulous family room; prior occupants used it as a primary suite... there is a walk-in closet and 3/4 bath so use the space however it suits you. Basement has laundry room, storage, and utilities. Brand new roof (2025) and vinyl siding (2023) plus Trex deck and PVC railings are low maintenance. Attached 1-car garage is oversized with workshop and storage attic above. Short 10 minute drive to major grocery stores, downtown restaurants, and theaters. Fall in love with nearby Shaftsbury State Park, the new skate park, our beloved trail system, and all the community and connection that southern Vermont has to offer.
Contact an agent
Home facts
- Year built:1969
- Listing ID #:5064245
- Added:139 day(s) ago
- Updated:February 19, 2026 at 10:43 PM
Rooms and interior
- Bedrooms:3
- Total bathrooms:2
- Full bathrooms:1
Heating and cooling
- Cooling:Mini Split
- Heating:Baseboard, Hot Water, Multi Zone, Oil, Wall Units
Structure and exterior
- Year built:1969
Schools
- High school:Mt. Anthony Sr. UHSD 14
- Middle school:Mt. Anthony Union Middle Sch
- Elementary school:Shaftsbury Elem. School
Utilities
- Sewer:Concrete, Septic
Finances and disclosures
- Price:$365,000
- Tax amount:$6,018 (2025)
New listings near 2842 Vermont Route 7A
- New
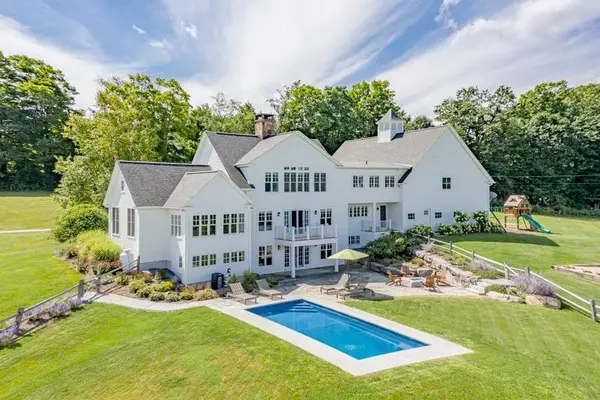 $1,550,000Active5 beds 5 baths6,129 sq. ft.
$1,550,000Active5 beds 5 baths6,129 sq. ft.1035 Holy Smoke Road, Shaftsbury, VT 05262
MLS# 5077038Listed by: FOUR CORNER PROPERTIES LLC - New
 $539,900Active2 beds 2 baths1,820 sq. ft.
$539,900Active2 beds 2 baths1,820 sq. ft.764 Myers Road, Shaftsbury, VT 05262
MLS# 5077001Listed by: HOFFMAN REAL ESTATE 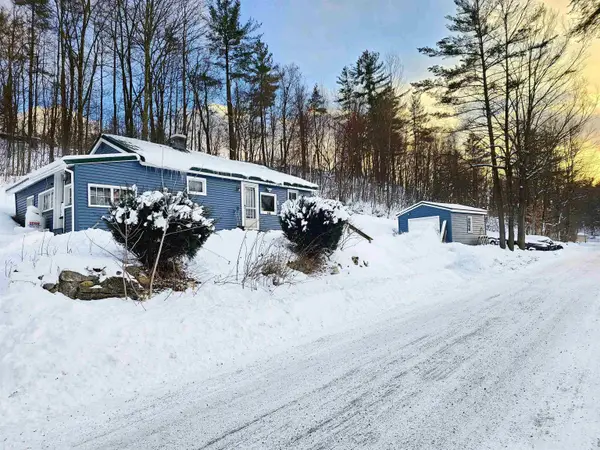 $120,000Active2 beds 1 baths880 sq. ft.
$120,000Active2 beds 1 baths880 sq. ft.818 Old Depot Road, Shaftsbury, VT 05262
MLS# 5074845Listed by: GREAT AMERICAN DREAM REALTY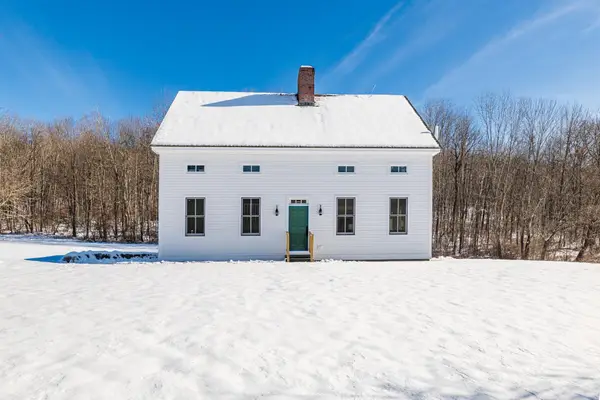 $1,425,000Active3 beds 3 baths2,560 sq. ft.
$1,425,000Active3 beds 3 baths2,560 sq. ft.1058 Granger Hollow Road, Shaftsbury, VT 05262
MLS# 5072983Listed by: FOUR SEASONS SOTHEBY'S INT'L REALTY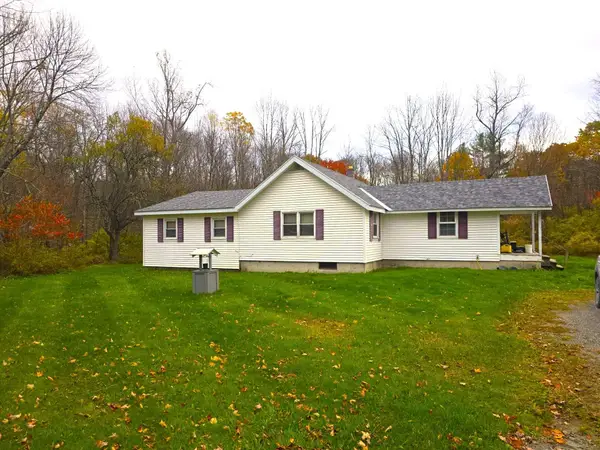 $300,000Active4 beds 2 baths2,190 sq. ft.
$300,000Active4 beds 2 baths2,190 sq. ft.196 Granger Hollow Road, Shaftsbury, VT 05257
MLS# 5072211Listed by: BHG MASIELLO BRATTLEBORO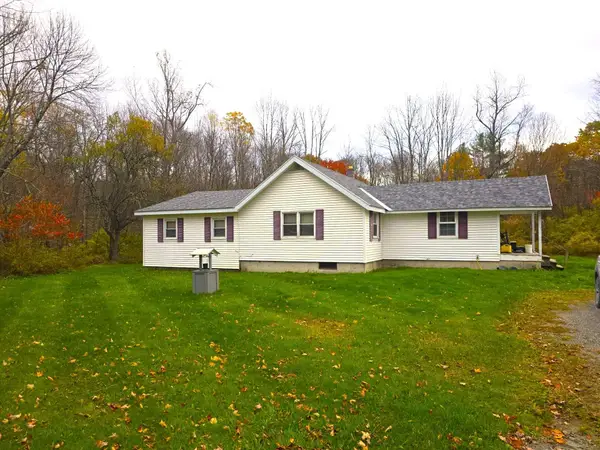 $300,000Active3 beds 1 baths1,392 sq. ft.
$300,000Active3 beds 1 baths1,392 sq. ft.196 Granger Hollow Road, Shaftsbury, VT 05257
MLS# 5070958Listed by: BHG MASIELLO BRATTLEBORO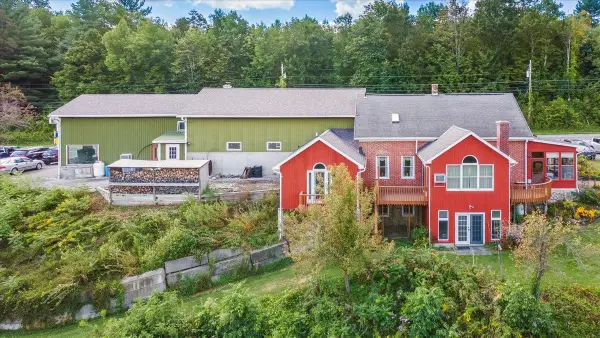 $995,000Active-- beds 5 baths4,724 sq. ft.
$995,000Active-- beds 5 baths4,724 sq. ft.1594 Vermont Route 7A, Shaftsbury, VT 05262
MLS# 5070523Listed by: MAHAR MCCARTHY REAL ESTATE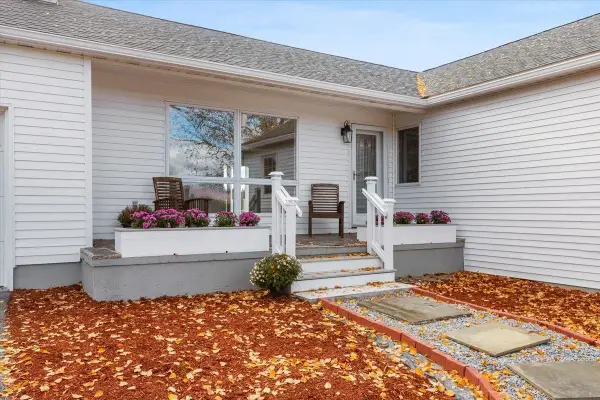 $565,000Active3 beds 2 baths1,748 sq. ft.
$565,000Active3 beds 2 baths1,748 sq. ft.211 ROD and GUN CLUB Road, Shaftsbury, VT 05262
MLS# 5069551Listed by: HOOSICK REALTY $239,000Pending4 beds 2 baths1,838 sq. ft.
$239,000Pending4 beds 2 baths1,838 sq. ft.286 Harvest Hills Drive, Shaftsbury, VT 05257
MLS# 5068981Listed by: MAPLE LEAF REALTY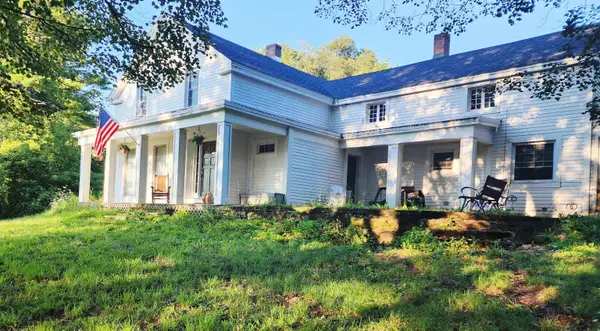 $579,900Active1 beds 2 baths2,529 sq. ft.
$579,900Active1 beds 2 baths2,529 sq. ft.126 Simeon Dean Road, Shaftsbury, VT 05262-0
MLS# 5067147Listed by: GREEN MOUNTAIN PREMIERE PROPERTIES

