342 Acorn Lane, Shelburne, VT 05482
Local realty services provided by:ERA Key Realty Services
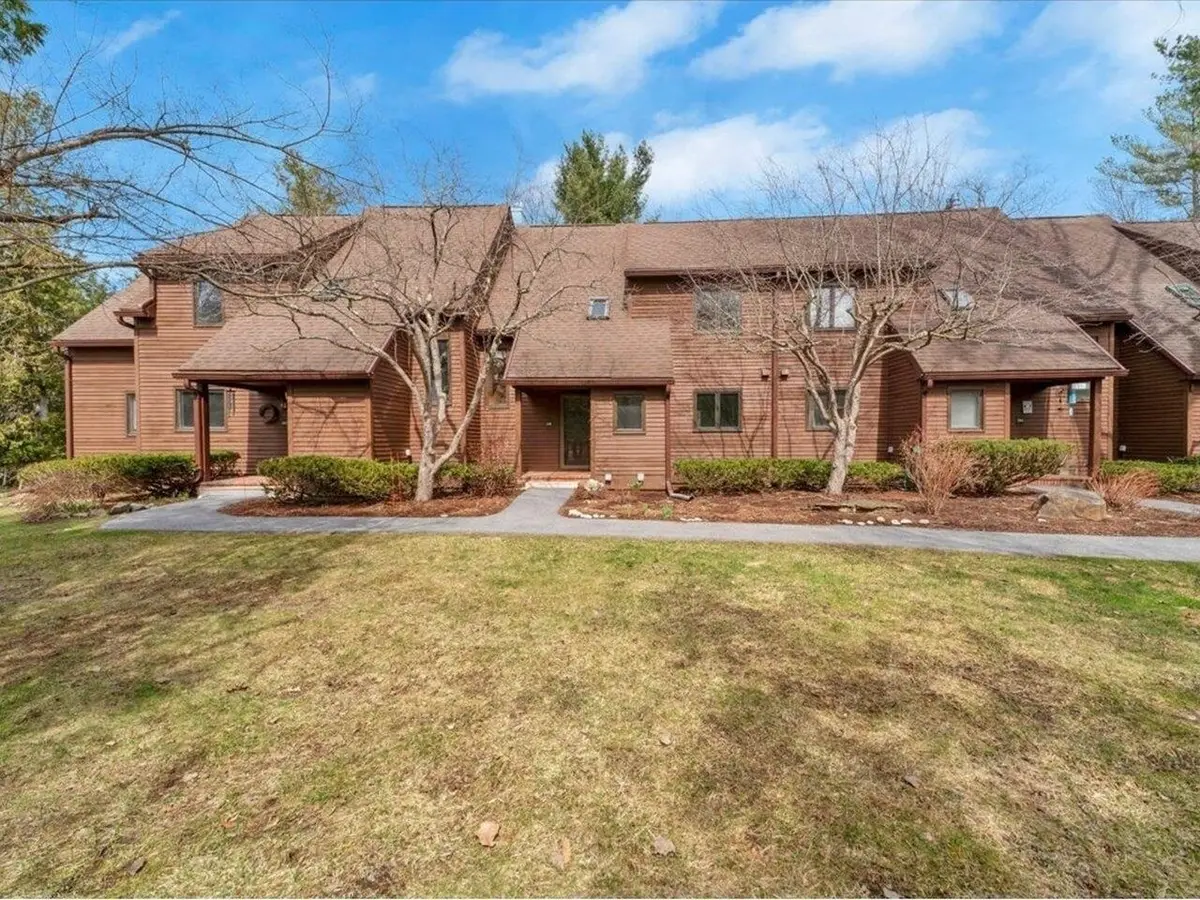

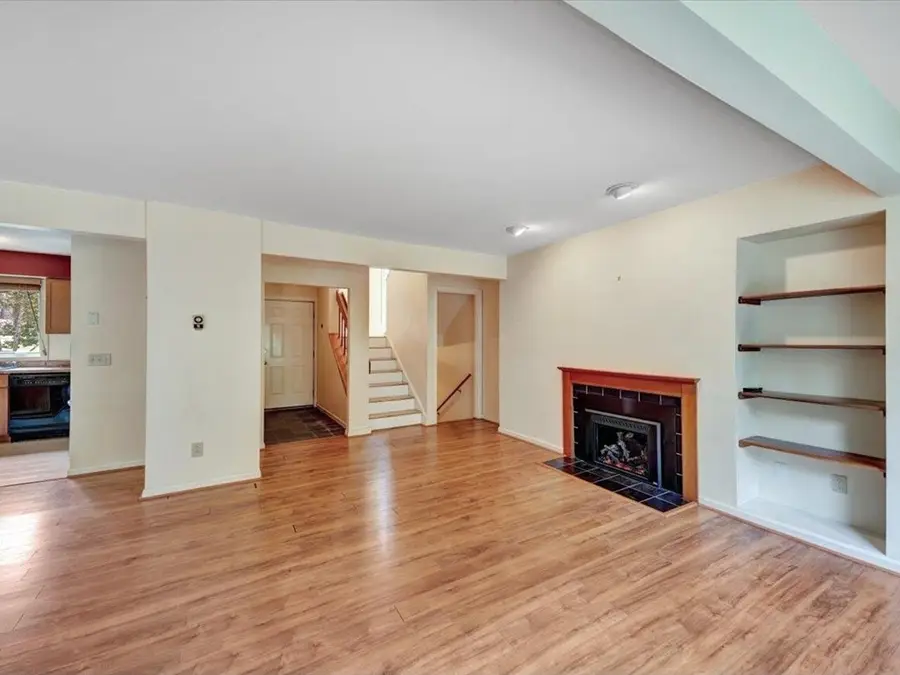
342 Acorn Lane,Shelburne, VT 05482
$484,900
- 2 Beds
- 3 Baths
- 2,058 sq. ft.
- Condominium
- Active
Listed by:sarah harringtonOff: 802-863-1500
Office:coldwell banker hickok and boardman
MLS#:5035450
Source:PrimeMLS
Price summary
- Price:$484,900
- Price per sq. ft.:$228.3
- Monthly HOA dues:$467
About this home
Nestled in the desirable Gardenside Condominiums, this 2-bedroom, 2.5-bathroom home offers a peaceful retreat just minutes from Shelburne Village and Shelburne Farms. The community features 60 acres of wooded common land with paths, plus an in-ground pool and tennis courts for warm-weather enjoyment. Webster Road’s pedestrian path and Kwiniaska Golf Club - an 18-hole semi-private course - are also nearby. Inside, the main level offers an open layout with a kitchen overlooking the wooded backyard. The living room features a cozy gas fireplace, creating a welcoming space to relax or entertain. Upstairs, the spacious primary suite includes a dressing area with two reach-in closets and a sink, plus access to a full bath with a skylight. A second bedroom completes the upper level. The finished basement offers additional living space with a family room, second gas fireplace, playroom, and dedicated craft or workshop area. A detached 1-car garage is also included. Surrounded by nature and just 15 minutes from Burlington, colleges, UVM Medical Center, and major employers, this home blends comfort, convenience, and location. A wonderful opportunity in one of Shelburne’s most sought-after communities - schedule your showing today!
Contact an agent
Home facts
- Year built:1984
- Listing Id #:5035450
- Added:127 day(s) ago
- Updated:August 12, 2025 at 10:24 AM
Rooms and interior
- Bedrooms:2
- Total bathrooms:3
- Full bathrooms:1
- Living area:2,058 sq. ft.
Heating and cooling
- Heating:Baseboard, Electric, In Ceiling, Radiant Ceiling
Structure and exterior
- Roof:Shingle
- Year built:1984
- Building area:2,058 sq. ft.
Schools
- High school:Champlain Valley UHSD #15
- Middle school:Shelburne Community School
- Elementary school:Shelburne Community School
Utilities
- Sewer:Public Available
Finances and disclosures
- Price:$484,900
- Price per sq. ft.:$228.3
- Tax amount:$5,900 (2024)
New listings near 342 Acorn Lane
- New
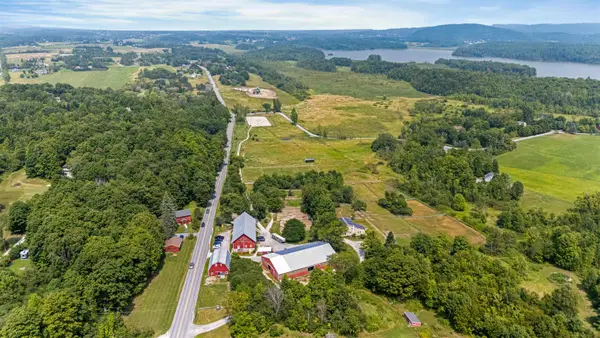 $1,350,000Active3 beds 4 baths2,700 sq. ft.
$1,350,000Active3 beds 4 baths2,700 sq. ft.6493 Dorset Street, Shelburne, VT 05482-7096
MLS# 5056509Listed by: KW VERMONT  $755,000Active4 beds 3 baths2,419 sq. ft.
$755,000Active4 beds 3 baths2,419 sq. ft.92 Elmore Street, Shelburne, VT 05482
MLS# 5054586Listed by: KW VERMONT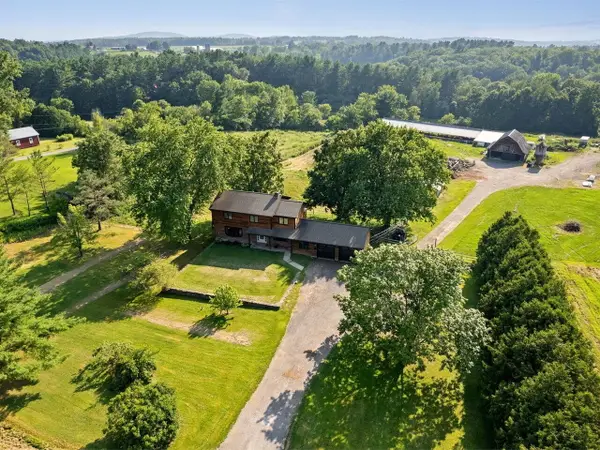 $724,000Pending4 beds 3 baths2,418 sq. ft.
$724,000Pending4 beds 3 baths2,418 sq. ft.8074 Spear Street, Shelburne, VT 05482
MLS# 5054336Listed by: COLDWELL BANKER HICKOK AND BOARDMAN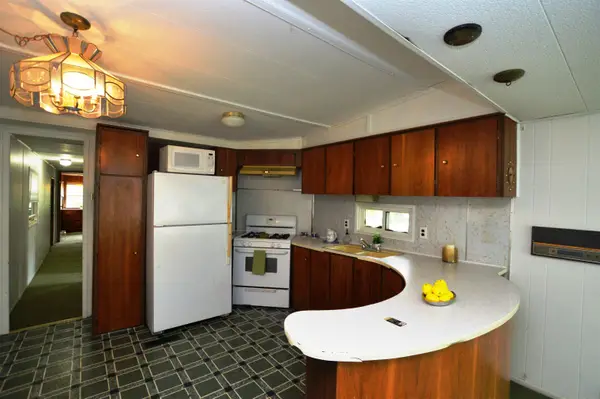 $59,900Active2 beds 1 baths750 sq. ft.
$59,900Active2 beds 1 baths750 sq. ft.197 Penny Lane, Shelburne, VT 05482
MLS# 5053680Listed by: KW VERMONT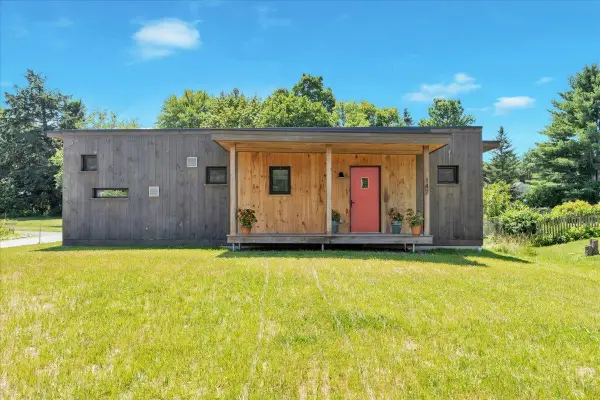 $650,000Active2 beds 1 baths848 sq. ft.
$650,000Active2 beds 1 baths848 sq. ft.868 Falls Road, Shelburne, VT 05482
MLS# 5053437Listed by: KW VERMONT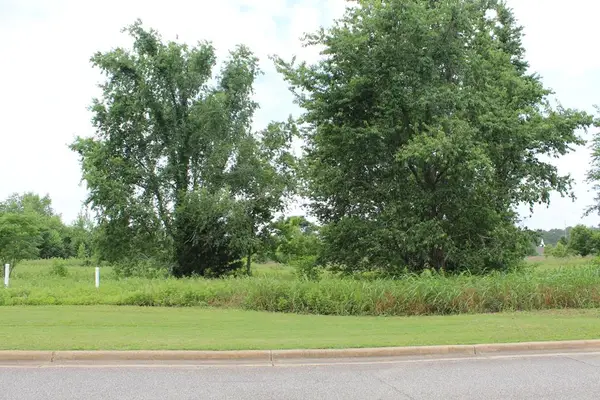 $39,960Active0.19 Acres
$39,960Active0.19 Acres189 Stonegate Drive, Albany, GA 31721
MLS# 165432Listed by: HOMETOWN REALTY OF SW GA $898,000Pending5 beds 3 baths3,254 sq. ft.
$898,000Pending5 beds 3 baths3,254 sq. ft.702 Beaver Creek Road, Shelburne, VT 05482
MLS# 5051141Listed by: COLDWELL BANKER HICKOK AND BOARDMAN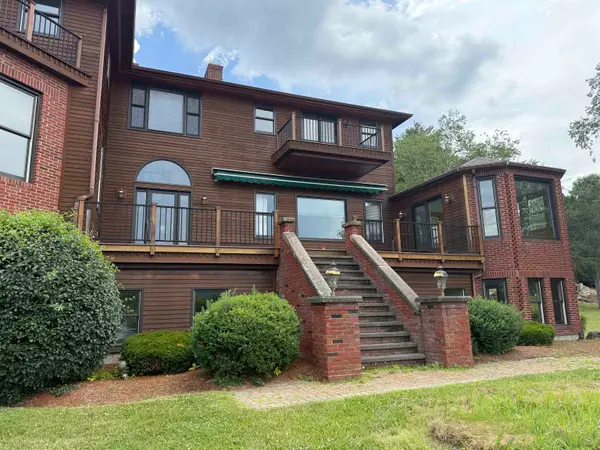 $1,200,000Active4 beds 5 baths6,968 sq. ft.
$1,200,000Active4 beds 5 baths6,968 sq. ft.533 Bay Road, Shelburne, VT 05482
MLS# 5051020Listed by: FLAT FEE REAL ESTATE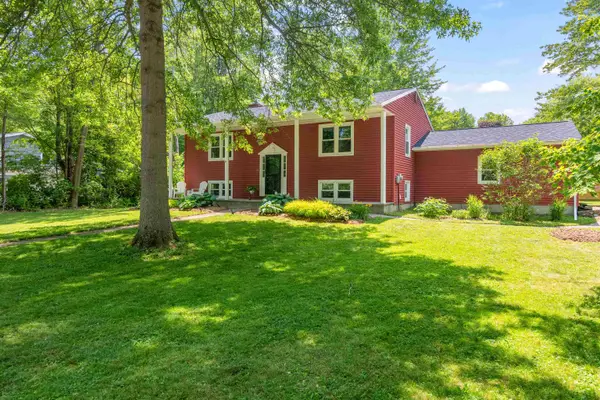 $495,000Pending4 beds 2 baths2,240 sq. ft.
$495,000Pending4 beds 2 baths2,240 sq. ft.119 Davis Avenue, Shelburne, VT 05482
MLS# 5050664Listed by: ROSSI & RIINA REAL ESTATE $695,000Active6 beds 4 baths2,808 sq. ft.
$695,000Active6 beds 4 baths2,808 sq. ft.166 Lakeview Drive, Shelburne, VT 05482
MLS# 5050667Listed by: KW VERMONT
