6493 Dorset Street, Shelburne, VT 05482-7096
Local realty services provided by:ERA Key Realty Services
6493 Dorset Street,Shelburne, VT 05482-7096
$1,350,000
- 3 Beds
- 4 Baths
- 2,700 sq. ft.
- Single family
- Active
Listed by: holmes & eddyFax: 802-654-8505
Office: kw vermont
MLS#:5056509
Source:PrimeMLS
Price summary
- Price:$1,350,000
- Price per sq. ft.:$500
About this home
Established Equestrian Facility with an excellent track record and an outstanding location. Situated on 17 acres with 2 barns (22 box stalls and 4 pony stalls), plus 4 quarantine or emergency stalls on the second floor of the original barn. There is an indoor arena (70 x 120), plus an outdoor arena (240 x 110). Both barns have heated tack rooms and running water. The main barn has an office, changing room and wash stall. The historic bank barn and the indoor arena both had new roofs installed in the last 2 years. There are plenty of board paddocks and pastures, plus a large field with run-in shed for outdoor boarders or school horses. And there is a small "recovery" paddock on the north end of the barn. The house is a 3 bedroom, 3.5 bath home with the second floor suite offering a separate entrance, kitchenette and living room for guests or your barn manager. This property has had all the details worked out... places for trailers to park, driveway designed for smaller trailers and cars and trucks to pass thru. 2 locking gates and plenty of parking for your boarders. A rare opportunity in a prime real estate location.
Contact an agent
Home facts
- Year built:1975
- Listing ID #:5056509
- Added:182 day(s) ago
- Updated:February 10, 2026 at 11:30 AM
Rooms and interior
- Bedrooms:3
- Total bathrooms:4
- Full bathrooms:2
- Living area:2,700 sq. ft.
Heating and cooling
- Heating:Baseboard, Stove
Structure and exterior
- Roof:Shingle
- Year built:1975
- Building area:2,700 sq. ft.
- Lot area:17 Acres
Schools
- High school:Champlain Valley UHSD #15
- Middle school:Shelburne Community School
- Elementary school:Shelburne Community School
Utilities
- Sewer:Septic
Finances and disclosures
- Price:$1,350,000
- Price per sq. ft.:$500
- Tax amount:$14,236 (2025)
New listings near 6493 Dorset Street
- New
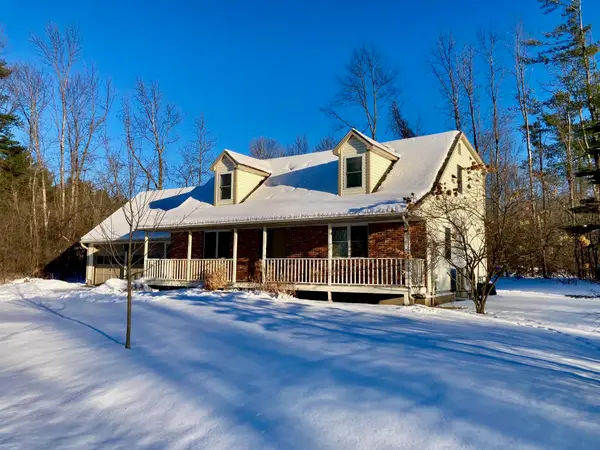 $714,900Active3 beds 3 baths2,860 sq. ft.
$714,900Active3 beds 3 baths2,860 sq. ft.33 Clearwater Circle, Shelburne, VT 05482
MLS# 5075522Listed by: KW VERMONT 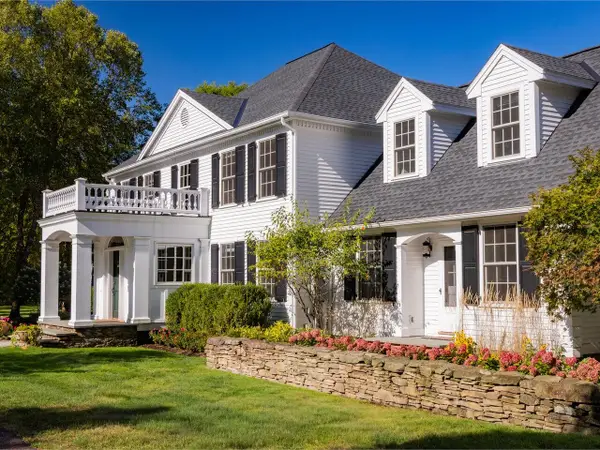 $4,495,000Active5 beds 6 baths7,448 sq. ft.
$4,495,000Active5 beds 6 baths7,448 sq. ft.282 Westview Drive, Shelburne, VT 05482
MLS# 5064653Listed by: COLDWELL BANKER HICKOK AND BOARDMAN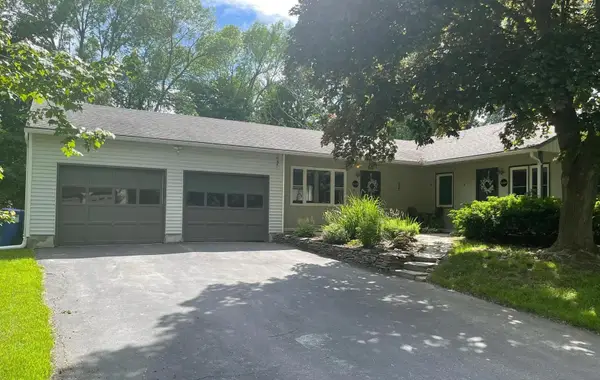 $600,000Pending4 beds 2 baths1,540 sq. ft.
$600,000Pending4 beds 2 baths1,540 sq. ft.102 Juniper Ridge, Shelburne, VT 05403
MLS# 5074773Listed by: KW VERMONT- Open Sun, 12 to 2pm
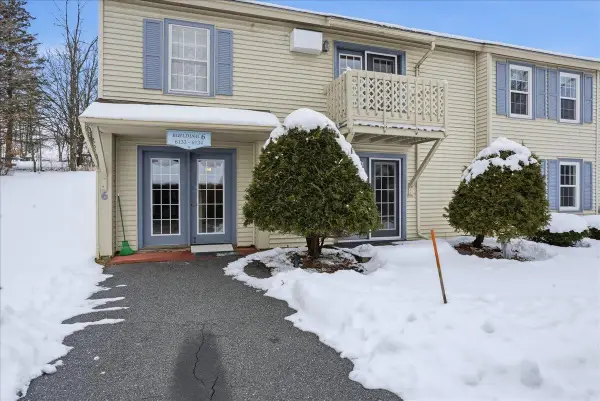 $282,900Active2 beds 1 baths912 sq. ft.
$282,900Active2 beds 1 baths912 sq. ft.6133 The Terraces, Shelburne, VT 05482
MLS# 5073468Listed by: GERI REILLY REAL ESTATE 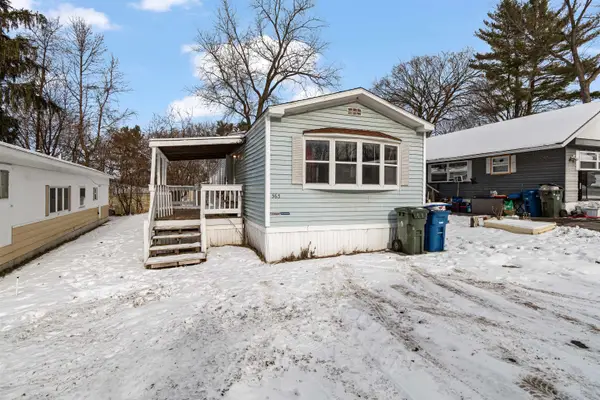 $85,000Active2 beds 1 baths924 sq. ft.
$85,000Active2 beds 1 baths924 sq. ft.363 Penny Lane, Shelburne, VT 05482
MLS# 5072184Listed by: KW VERMONT - CAMBRIDGE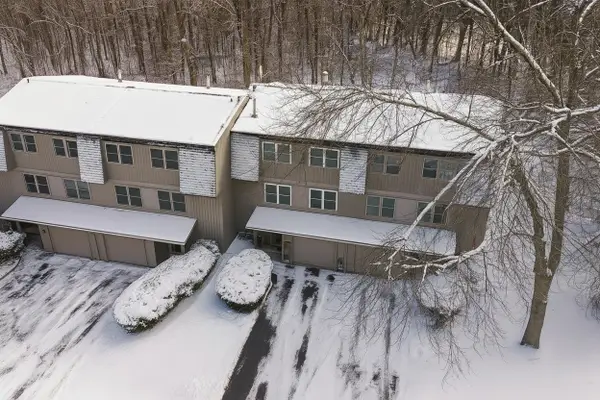 $405,000Active3 beds 3 baths1,916 sq. ft.
$405,000Active3 beds 3 baths1,916 sq. ft.124 Martindale Road, Shelburne, VT 05482
MLS# 5071263Listed by: NANCY JENKINS REAL ESTATE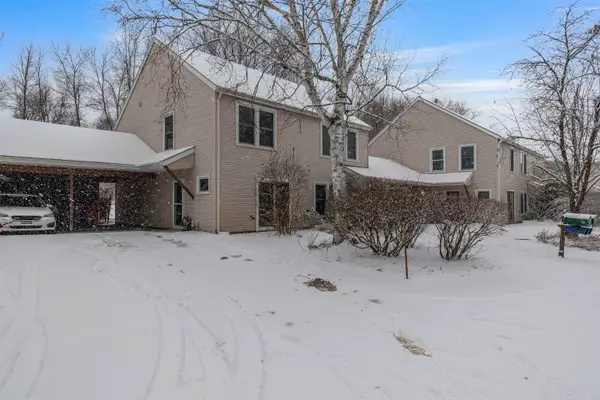 $325,000Pending2 beds 2 baths1,024 sq. ft.
$325,000Pending2 beds 2 baths1,024 sq. ft.71 Ti Lane, Shelburne, VT 05482
MLS# 5071219Listed by: KW VERMONT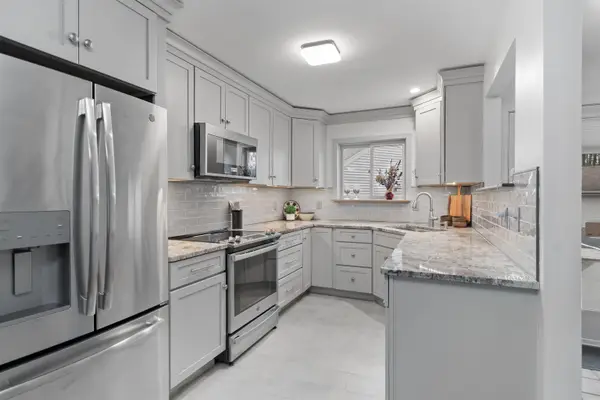 $379,000Active2 beds 3 baths1,224 sq. ft.
$379,000Active2 beds 3 baths1,224 sq. ft.224 Locust Hill, Shelburne, VT 05482
MLS# 5070292Listed by: POLLI PROPERTIES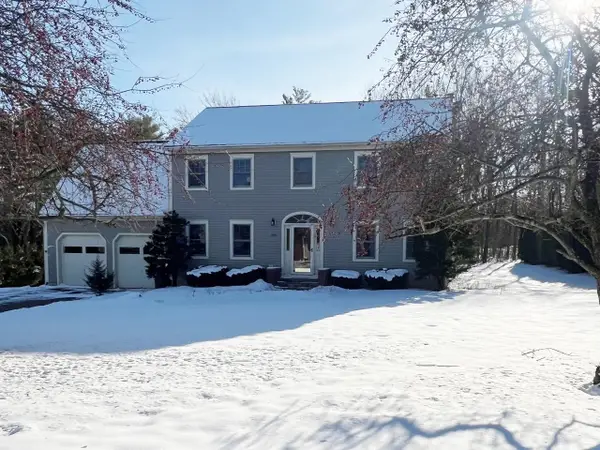 $799,500Pending4 beds 3 baths3,117 sq. ft.
$799,500Pending4 beds 3 baths3,117 sq. ft.293 Littlefield Drive, Shelburne, VT 05482
MLS# 5072387Listed by: COLDWELL BANKER HICKOK AND BOARDMAN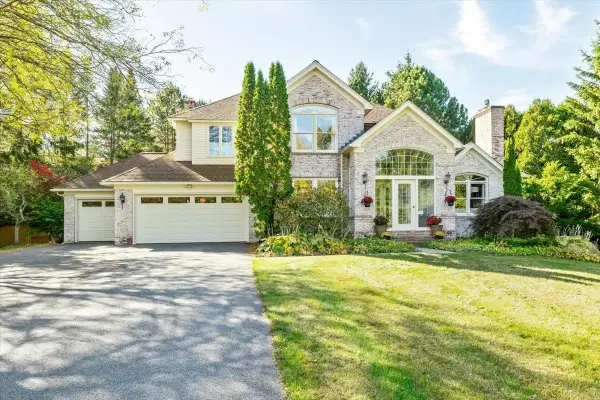 $1,145,000Pending3 beds 4 baths4,250 sq. ft.
$1,145,000Pending3 beds 4 baths4,250 sq. ft.20 Yacht Haven Drive, Shelburne, VT 05482
MLS# 5065435Listed by: RE/MAX NORTH PROFESSIONALS - BURLINGTON

