389 O'Brien Drive, Shelburne, VT 05482
Local realty services provided by:ERA Key Realty Services
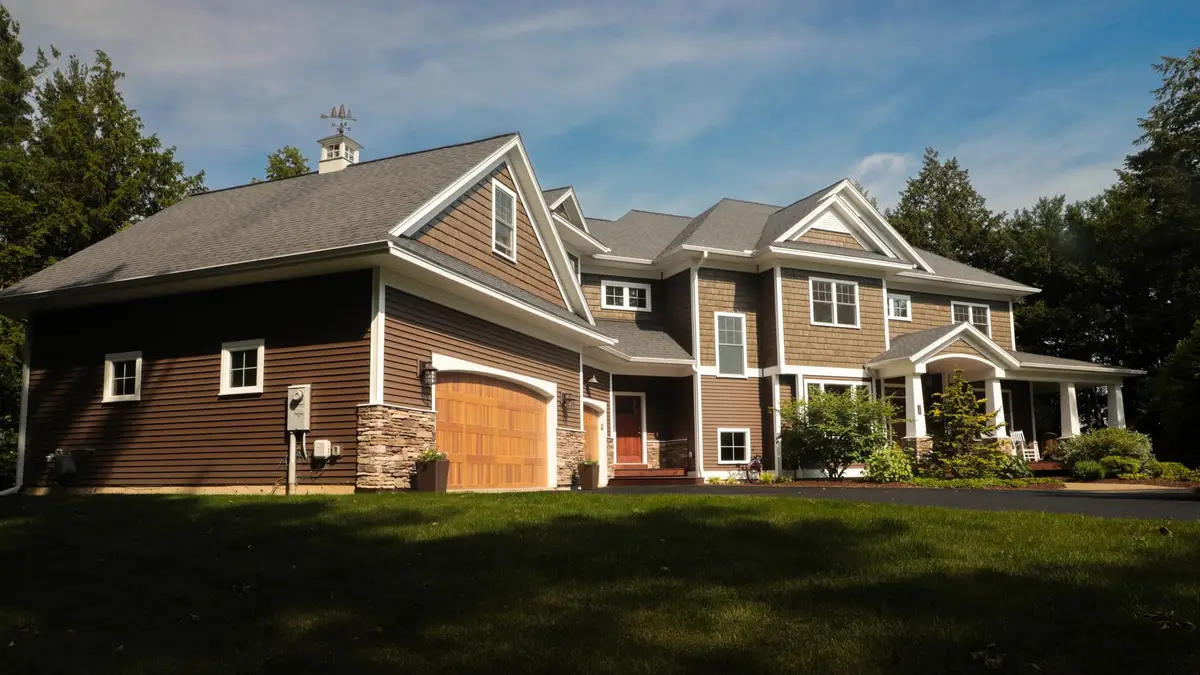


Listed by:rob cioffi
Office:century 21 north east
MLS#:5002666
Source:PrimeMLS
Price summary
- Price:$2,349,000
- Price per sq. ft.:$427.95
- Monthly HOA dues:$126.67
About this home
Welcome to 389 O'Brien Drive, a stunning 5,000 square foot, 4-bedroom Craftsman-style home located on a private 4.67-acre wooded lot in a small, friendly neighborhood. Conveniently located near shopping, dining, I89, the airport, medical center, and downtown Burlington, offering both seclusion and accessibility. The thoughtful design and attention to detail, from the meticulously landscaped grounds, welcoming wrap-around porch to the spacious interior cater to a luxurious yet welcoming lifestyle. The Main Level features an open floor plan with a 2-story great room flooded with natural light from floor-to-ceiling windows. Private study with French doors and built-ins. Spacious kitchen equipped with granite countertops, custom cabinets, and high-end appliances. Screened-in porch usable for three seasons, with a grill deck, patio, and hot tub. Large mudroom with benches, closets, and built-ins, connecting to an attached 3-car garage (one heated space with an electric vehicle charging station). The Second Floor offers a beautiful large primary suite featuring a sitting area,primary bath with a soaking tub, large tiled shower, and walk-in closet. Three additional bedrooms, each with its own en-suite bathroom. Laundry room is conveniently located on the second floor. The finished basement features an oversized bar area complete with appliances and granite countertops. Well-appointed wine cellar with a cooling unit and cedar racking, capable of holding over 1200 bottles of wine.
Contact an agent
Home facts
- Year built:2015
- Listing Id #:5002666
- Added:413 day(s) ago
- Updated:August 01, 2025 at 07:15 AM
Rooms and interior
- Bedrooms:4
- Total bathrooms:6
- Full bathrooms:4
- Living area:5,068 sq. ft.
Heating and cooling
- Cooling:Central AC
- Heating:Forced Air, Radiant Floor
Structure and exterior
- Year built:2015
- Building area:5,068 sq. ft.
- Lot area:4.67 Acres
Schools
- High school:Champlain Valley UHSD #15
- Middle school:Shelburne Community School
- Elementary school:Shelburne Community School
Utilities
- Sewer:Community
Finances and disclosures
- Price:$2,349,000
- Price per sq. ft.:$427.95
- Tax amount:$24,077 (2023)
New listings near 389 O'Brien Drive
- New
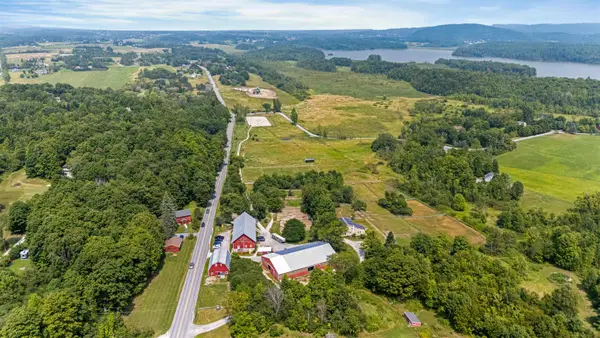 $1,350,000Active3 beds 4 baths2,700 sq. ft.
$1,350,000Active3 beds 4 baths2,700 sq. ft.6493 Dorset Street, Shelburne, VT 05482-7096
MLS# 5056509Listed by: KW VERMONT  $755,000Active4 beds 3 baths2,419 sq. ft.
$755,000Active4 beds 3 baths2,419 sq. ft.92 Elmore Street, Shelburne, VT 05482
MLS# 5054586Listed by: KW VERMONT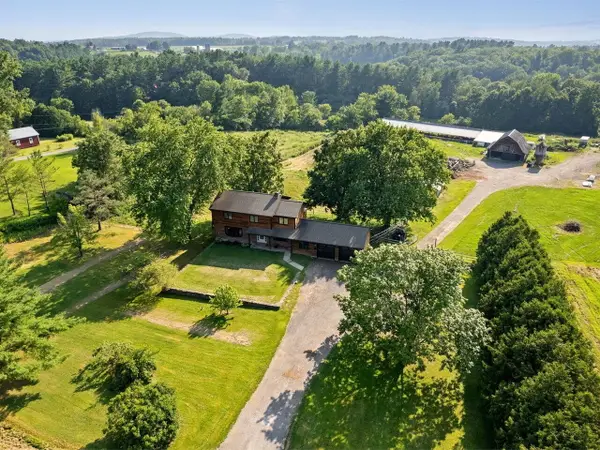 $724,000Pending4 beds 3 baths2,418 sq. ft.
$724,000Pending4 beds 3 baths2,418 sq. ft.8074 Spear Street, Shelburne, VT 05482
MLS# 5054336Listed by: COLDWELL BANKER HICKOK AND BOARDMAN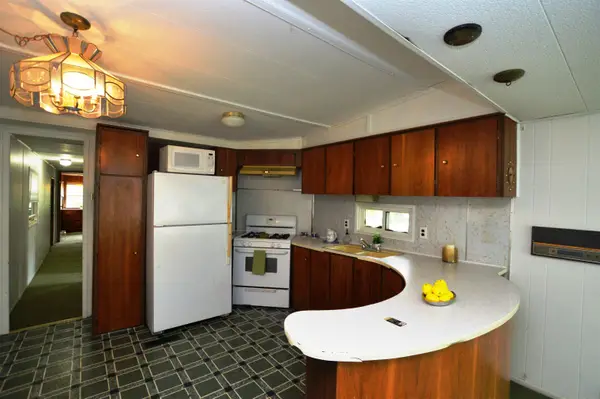 $59,900Active2 beds 1 baths750 sq. ft.
$59,900Active2 beds 1 baths750 sq. ft.197 Penny Lane, Shelburne, VT 05482
MLS# 5053680Listed by: KW VERMONT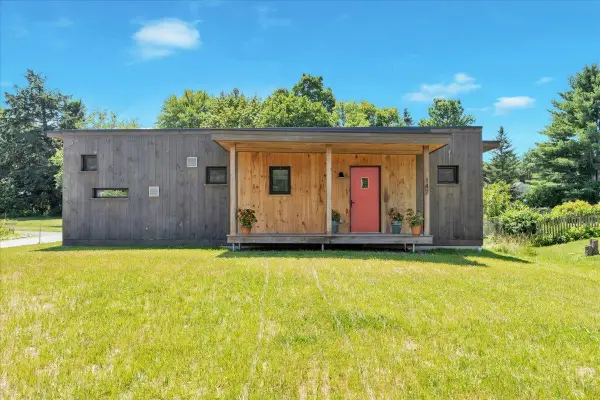 $650,000Active2 beds 1 baths848 sq. ft.
$650,000Active2 beds 1 baths848 sq. ft.868 Falls Road, Shelburne, VT 05482
MLS# 5053437Listed by: KW VERMONT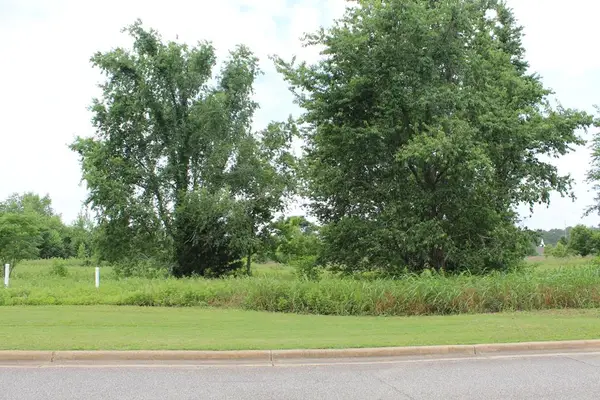 $39,960Active0.19 Acres
$39,960Active0.19 Acres189 Stonegate Drive, Albany, GA 31721
MLS# 165432Listed by: HOMETOWN REALTY OF SW GA $898,000Pending5 beds 3 baths3,254 sq. ft.
$898,000Pending5 beds 3 baths3,254 sq. ft.702 Beaver Creek Road, Shelburne, VT 05482
MLS# 5051141Listed by: COLDWELL BANKER HICKOK AND BOARDMAN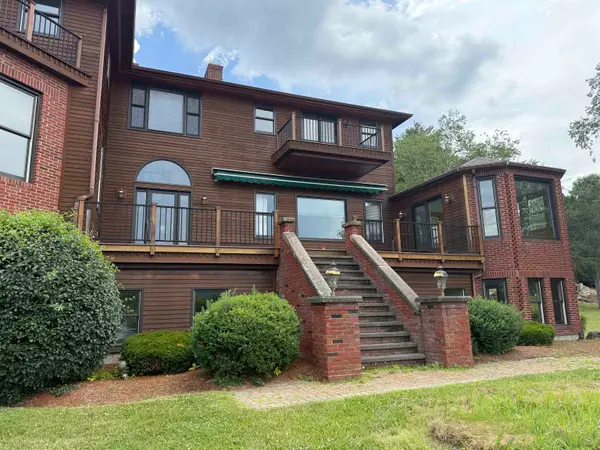 $1,200,000Active4 beds 5 baths6,968 sq. ft.
$1,200,000Active4 beds 5 baths6,968 sq. ft.533 Bay Road, Shelburne, VT 05482
MLS# 5051020Listed by: FLAT FEE REAL ESTATE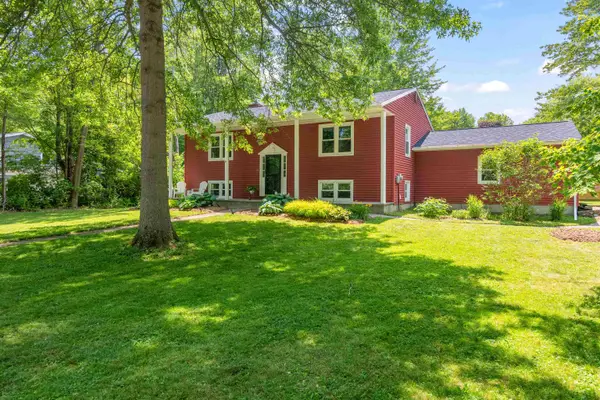 $495,000Pending4 beds 2 baths2,240 sq. ft.
$495,000Pending4 beds 2 baths2,240 sq. ft.119 Davis Avenue, Shelburne, VT 05482
MLS# 5050664Listed by: ROSSI & RIINA REAL ESTATE $695,000Active6 beds 4 baths2,808 sq. ft.
$695,000Active6 beds 4 baths2,808 sq. ft.166 Lakeview Drive, Shelburne, VT 05482
MLS# 5050667Listed by: KW VERMONT
