4064 Harbor Road, Shelburne, VT 05482
Local realty services provided by:ERA Key Realty Services
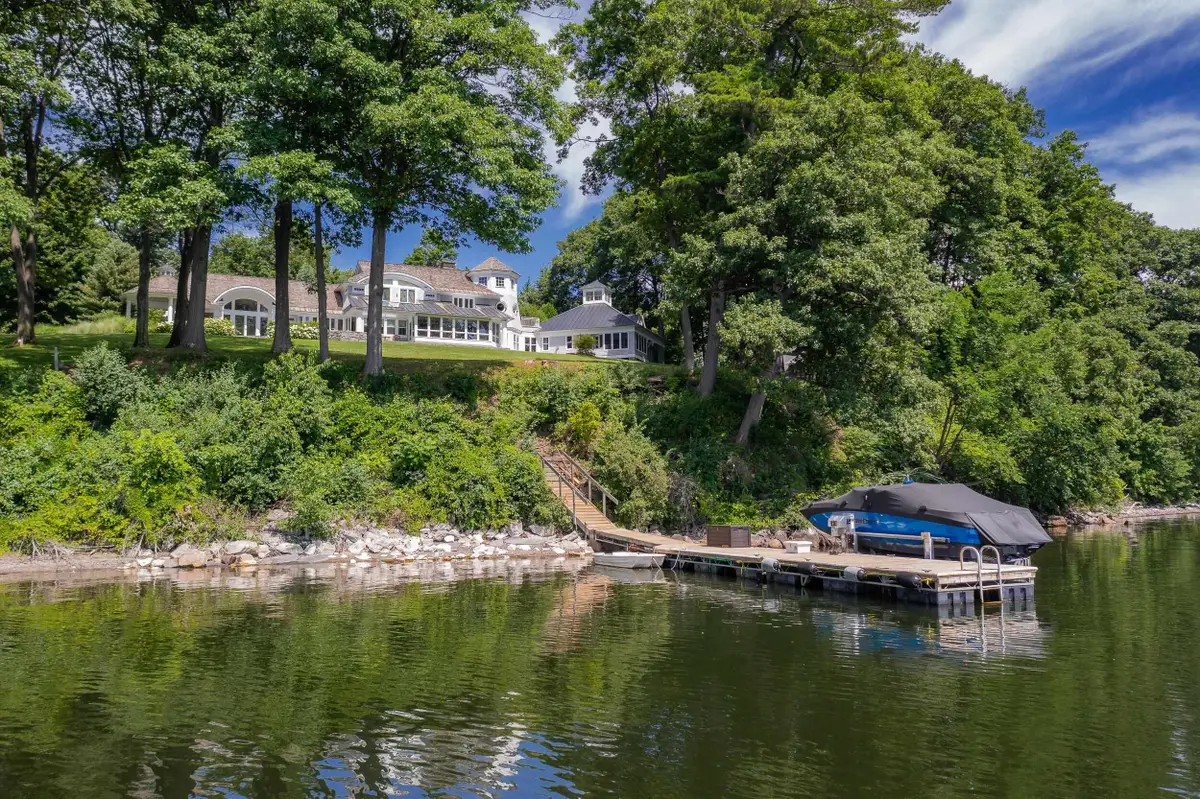
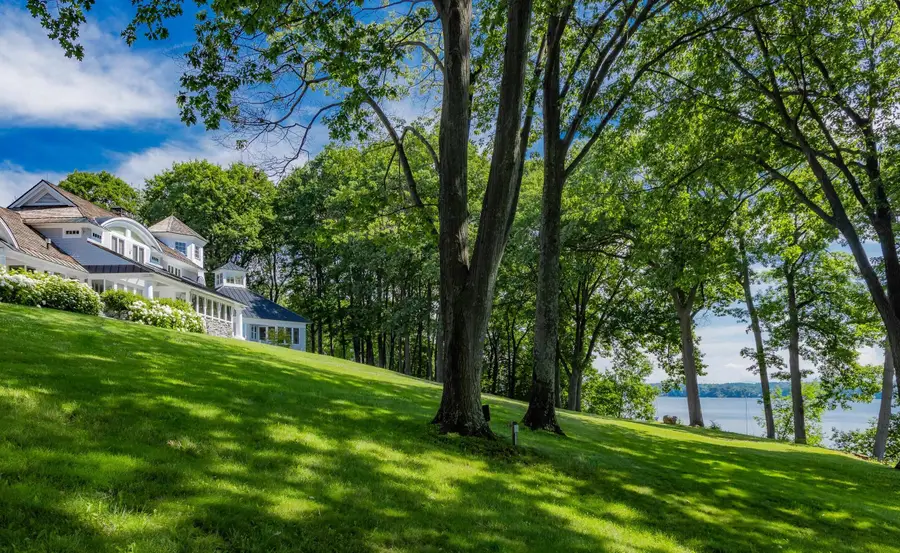
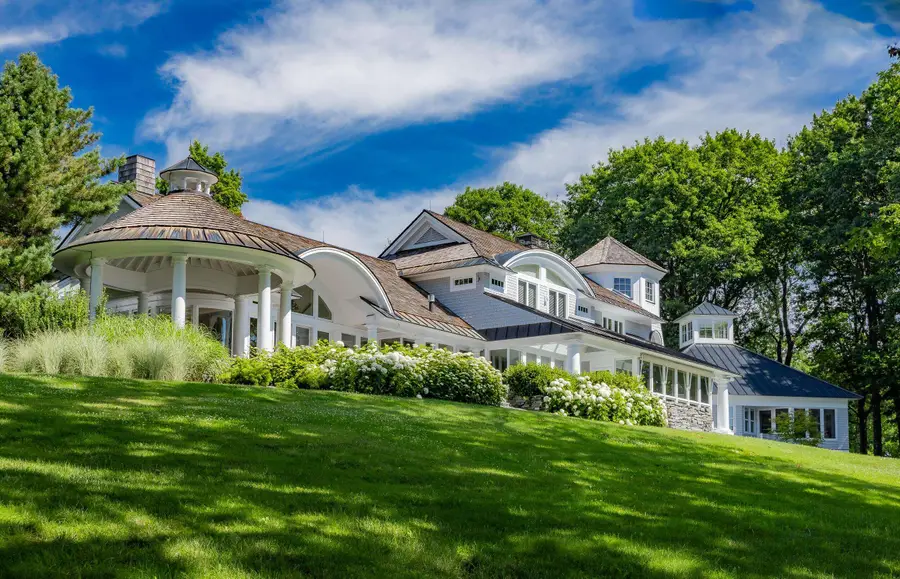
4064 Harbor Road,Shelburne, VT 05482
$6,750,000
- 6 Beds
- 9 Baths
- 10,500 sq. ft.
- Single family
- Active
Listed by:wade weathers
Office:landvest, inc-burlington
MLS#:5006582
Source:PrimeMLS
Price summary
- Price:$6,750,000
- Price per sq. ft.:$506.15
About this home
Perhaps one of the most coveted addresses on Lake Champlain, 4064 Harbor Road in Shelburne overlooks Shelburne Bay to the Green Mountains. This impeccably maintained 4-acre property is accessed by a winding tree-lined drive that leads past the tennis court to the grand Shingle-style, 6 bedroom, 9 bath lakefront residence. Invisible from Harbor Road, one is immediately taken with the extraordinary architectural features and stunning setting of this 10,500+/- sq’ shingle style residence perfectly designed for entertaining and creating family memories. Excellent quality interior finishes and materials include a cherry paneled library with a circular balcony and granite fireplace, a primary bedroom suite with private office and screened porch, separate guest apartment, guest rooms with private ensuite baths, formal dining and living rooms, exercise, family and game rooms, and year-round sunroom. Stunning lake and mountain views can be enjoyed from almost every room. Landscaped sweeping lawns lead to the 400+/- waterfront and the protected private dock while stone walls and mature trees surround the entire property providing excellent privacy. Shelburne Village is nearby with excellent schools, services and shops and is home to the treasured Shelburne Museum. The international airport is within a half hour, Montreal is 90 minutes and Boston 3.5 hours.
Contact an agent
Home facts
- Year built:1999
- Listing Id #:5006582
- Added:385 day(s) ago
- Updated:August 01, 2025 at 10:17 AM
Rooms and interior
- Bedrooms:6
- Total bathrooms:9
- Full bathrooms:7
- Living area:10,500 sq. ft.
Heating and cooling
- Cooling:Central AC, Multi-zone
- Heating:Baseboard, Forced Air, Hot Air, Hot Water, Multi Zone, Radiant Floor
Structure and exterior
- Roof:Standing Seam
- Year built:1999
- Building area:10,500 sq. ft.
- Lot area:4 Acres
Schools
- High school:Champlain Valley UHSD #15
- Middle school:Shelburne Community School
- Elementary school:Shelburne Community School
Utilities
- Sewer:Mound, Private, Septic
Finances and disclosures
- Price:$6,750,000
- Price per sq. ft.:$506.15
- Tax amount:$101,912 (2024)
New listings near 4064 Harbor Road
- New
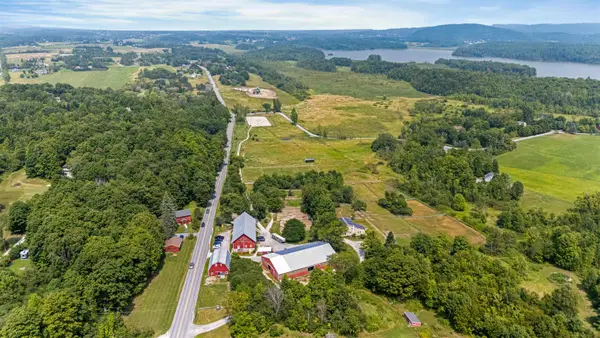 $1,350,000Active3 beds 4 baths2,700 sq. ft.
$1,350,000Active3 beds 4 baths2,700 sq. ft.6493 Dorset Street, Shelburne, VT 05482-7096
MLS# 5056509Listed by: KW VERMONT  $755,000Active4 beds 3 baths2,419 sq. ft.
$755,000Active4 beds 3 baths2,419 sq. ft.92 Elmore Street, Shelburne, VT 05482
MLS# 5054586Listed by: KW VERMONT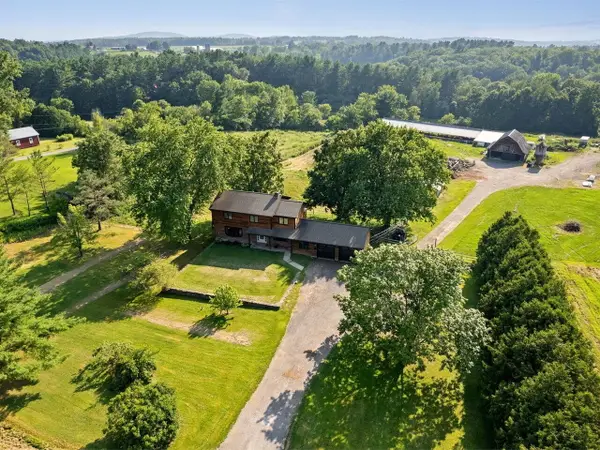 $724,000Pending4 beds 3 baths2,418 sq. ft.
$724,000Pending4 beds 3 baths2,418 sq. ft.8074 Spear Street, Shelburne, VT 05482
MLS# 5054336Listed by: COLDWELL BANKER HICKOK AND BOARDMAN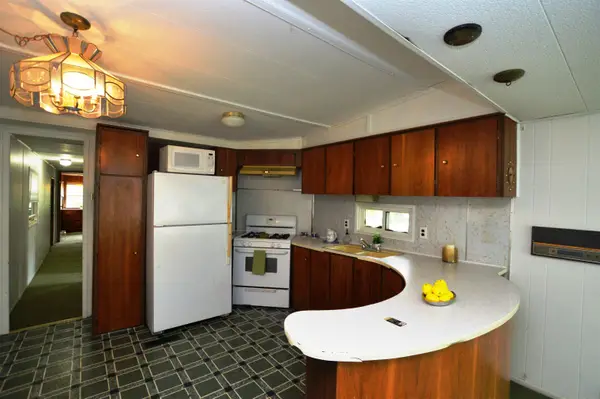 $59,900Active2 beds 1 baths750 sq. ft.
$59,900Active2 beds 1 baths750 sq. ft.197 Penny Lane, Shelburne, VT 05482
MLS# 5053680Listed by: KW VERMONT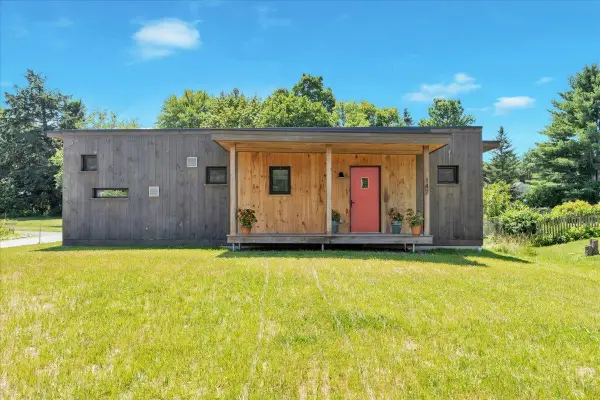 $650,000Active2 beds 1 baths848 sq. ft.
$650,000Active2 beds 1 baths848 sq. ft.868 Falls Road, Shelburne, VT 05482
MLS# 5053437Listed by: KW VERMONT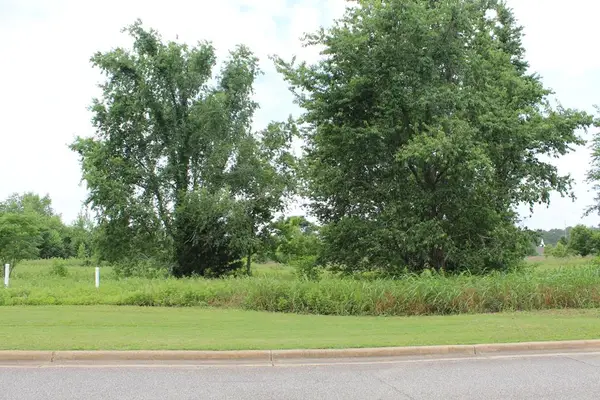 $39,960Active0.19 Acres
$39,960Active0.19 Acres189 Stonegate Drive, Albany, GA 31721
MLS# 165432Listed by: HOMETOWN REALTY OF SW GA $898,000Pending5 beds 3 baths3,254 sq. ft.
$898,000Pending5 beds 3 baths3,254 sq. ft.702 Beaver Creek Road, Shelburne, VT 05482
MLS# 5051141Listed by: COLDWELL BANKER HICKOK AND BOARDMAN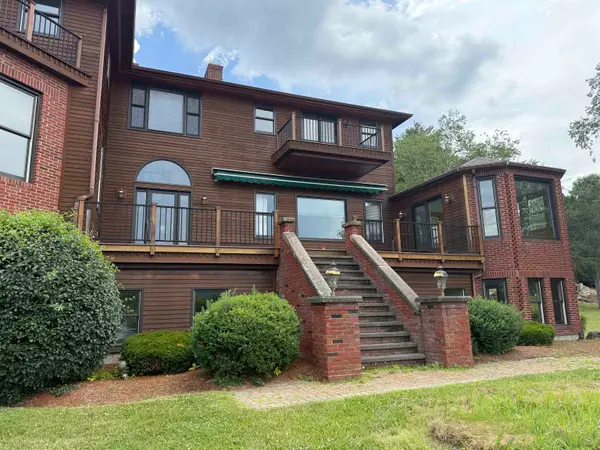 $1,200,000Active4 beds 5 baths6,968 sq. ft.
$1,200,000Active4 beds 5 baths6,968 sq. ft.533 Bay Road, Shelburne, VT 05482
MLS# 5051020Listed by: FLAT FEE REAL ESTATE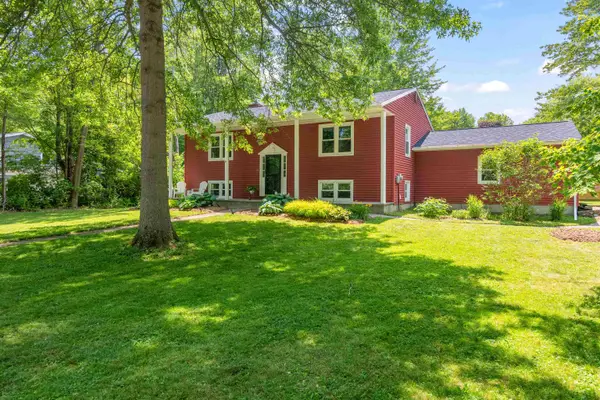 $495,000Pending4 beds 2 baths2,240 sq. ft.
$495,000Pending4 beds 2 baths2,240 sq. ft.119 Davis Avenue, Shelburne, VT 05482
MLS# 5050664Listed by: ROSSI & RIINA REAL ESTATE $695,000Active6 beds 4 baths2,808 sq. ft.
$695,000Active6 beds 4 baths2,808 sq. ft.166 Lakeview Drive, Shelburne, VT 05482
MLS# 5050667Listed by: KW VERMONT
