413 Locust Hill, Shelburne, VT 05482
Local realty services provided by:ERA Key Realty Services
413 Locust Hill,Shelburne, VT 05482
$318,000
- 2 Beds
- 2 Baths
- 1,424 sq. ft.
- Condominium
- Active
Listed by: laurence rutherfordjarahr@signaturepropertiesvt.com
Office: signature properties of vermont
MLS#:5068112
Source:PrimeMLS
Price summary
- Price:$318,000
- Price per sq. ft.:$223.31
- Monthly HOA dues:$372
About this home
End of the year special: New price point for an end of year or early January closing. This unit has an inviting recessed entry welcomes you to this wonderful and well maintained townhome. With over 1,400 sf the unit offers a foyer/ hallway with closet and half bath and staircase to above. The kitchen has ample cabinetry and is fully applianced including a French door refrigerator/freezer. The open floorplan with dining and living areas, a gas fireplace and built in display feature with a gas monitor heating unit. Another mixed use den/office provides additional amenity to this level . A sliding door opens to a peaceful patio with established gardens to enjoy the morning sun or a BBQ with open views to the common land, a majestic Weeping Willow and natural woodlands. Moving to the 2nd level you will find a generous mixed use living area, the laundry and 2 large bedrooms including the primary with direct access to the full bathroom with handicap features. Association amenities include a short distance to the inground pool and tennis courts. School aged children may attend Shelburne Community School for elementary/ middle school and Champlain Valley Union for High School. Located just of Route 7 with easy access to Shelburne Village with shopping, the Shelburne Museum, Shelburne Farms and to Lake Champlain or to Downtown Burlington to the north. Public transportation is available from this development.
Contact an agent
Home facts
- Year built:1987
- Listing ID #:5068112
- Added:48 day(s) ago
- Updated:December 19, 2025 at 02:37 AM
Rooms and interior
- Bedrooms:2
- Total bathrooms:2
- Full bathrooms:1
- Living area:1,424 sq. ft.
Heating and cooling
- Heating:Wall Furnace
Structure and exterior
- Roof:Metal, Shingle
- Year built:1987
- Building area:1,424 sq. ft.
Schools
- High school:Champlain Valley UHSD #15
- Middle school:Shelburne Community School
- Elementary school:Shelburne Community School
Utilities
- Sewer:Public Available
Finances and disclosures
- Price:$318,000
- Price per sq. ft.:$223.31
- Tax amount:$4,504 (2025)
New listings near 413 Locust Hill
- New
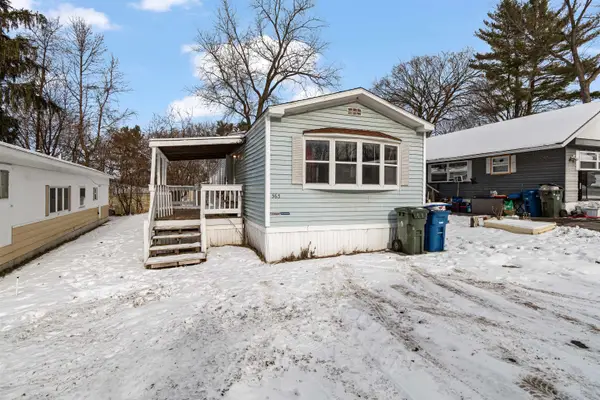 $85,000Active2 beds 1 baths924 sq. ft.
$85,000Active2 beds 1 baths924 sq. ft.363 Penny Lane, Shelburne, VT 05482
MLS# 5072184Listed by: KW VERMONT - CAMBRIDGE 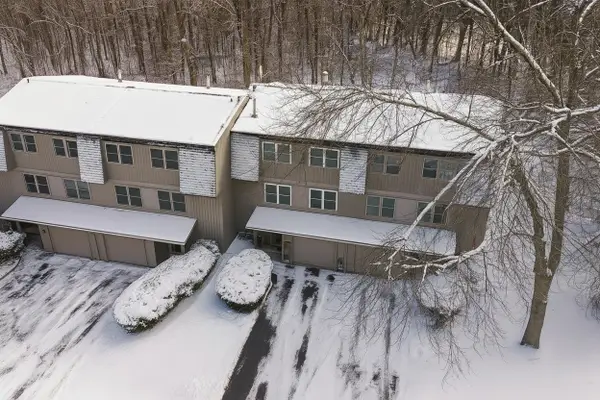 $405,000Active3 beds 3 baths1,916 sq. ft.
$405,000Active3 beds 3 baths1,916 sq. ft.124 Martindale Road, Shelburne, VT 05482
MLS# 5071263Listed by: NANCY JENKINS REAL ESTATE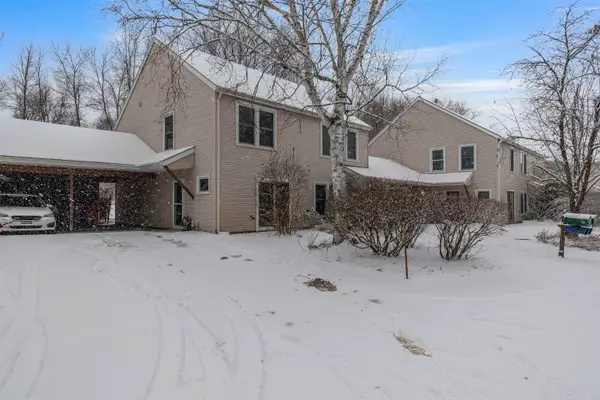 $325,000Active2 beds 2 baths1,024 sq. ft.
$325,000Active2 beds 2 baths1,024 sq. ft.71 Ti Lane, Shelburne, VT 05482
MLS# 5071219Listed by: KW VERMONT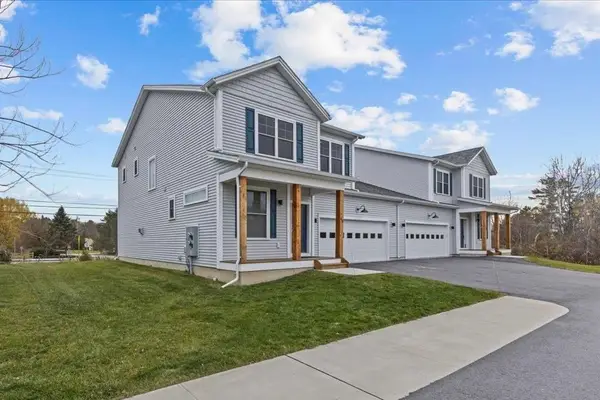 $694,500Active3 beds 3 baths2,035 sq. ft.
$694,500Active3 beds 3 baths2,035 sq. ft.46 Bonning Way, Shelburne, VT 05482
MLS# 5070679Listed by: RE/MAX NORTH PROFESSIONALS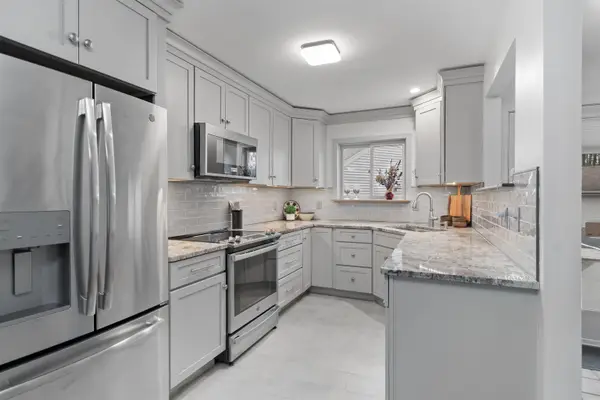 $389,000Active2 beds 3 baths1,224 sq. ft.
$389,000Active2 beds 3 baths1,224 sq. ft.224 Locust Hill, Shelburne, VT 05482
MLS# 5070292Listed by: POLLI PROPERTIES $499,000Active2 beds 4 baths2,264 sq. ft.
$499,000Active2 beds 4 baths2,264 sq. ft.360 Acorn Lane, Shelburne, VT 05482
MLS# 5069546Listed by: VERMONT REAL ESTATE COMPANY $565,000Pending3 beds 1 baths1,232 sq. ft.
$565,000Pending3 beds 1 baths1,232 sq. ft.1077 Falls Road, Shelburne, VT 05482
MLS# 5069191Listed by: KW VERMONT $390,000Active3 beds 3 baths1,916 sq. ft.
$390,000Active3 beds 3 baths1,916 sq. ft.185 Martindale Road #22, Shelburne, VT 05482
MLS# 5067690Listed by: COLDWELL BANKER HICKOK AND BOARDMAN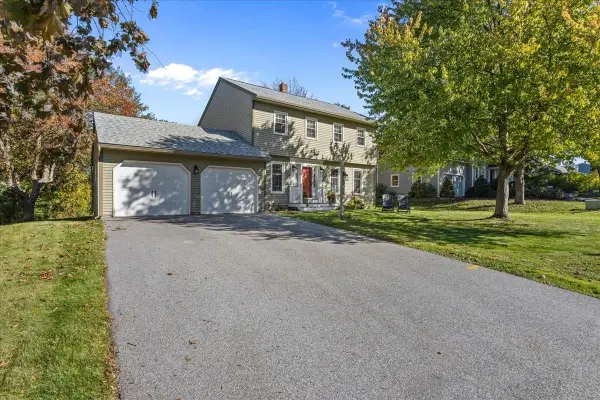 $664,900Pending4 beds 3 baths2,272 sq. ft.
$664,900Pending4 beds 3 baths2,272 sq. ft.77 Maplewood Drive, Shelburne, VT 05482
MLS# 5067456Listed by: RE/MAX NORTH PROFESSIONALS
