224 Locust Hill, Shelburne, VT 05482
Local realty services provided by:ERA Key Realty Services
224 Locust Hill,Shelburne, VT 05482
$379,000
- 2 Beds
- 3 Baths
- 1,224 sq. ft.
- Condominium
- Active
Listed by: elise polli
Office: polli properties
MLS#:5070292
Source:PrimeMLS
Price summary
- Price:$379,000
- Price per sq. ft.:$309.64
- Monthly HOA dues:$448
About this home
Ideally located in Shelburne’s Locust Hill neighborhood, this stylish 2-bed, 2.5-bath condo offers modern comfort just minutes from the shopping, dining, & entertainment along Shelburne Rd. Not to mention, rental cap is not met! The inviting first floor features an open-concept layout and a beautifully renovated 2020/2021 kitchen with granite counters, ceiling-height cabinetry, stainless steel appliances, and a tiled backsplash. The kitchen opens to the bright living and dining area, complete with mini-splits for year-round comfort, sliding glass doors for ample natural light, and access to a lovely back deck overlooking wooded green space. A decorative (non-operational) fireplace adds charm, while a lovely 1/2 bath completes the main level. Upstairs, find 2 generously sized bedrooms, each with its own ensuite bathroom, plus new vinyl plank flooring added in 2020/2021. The primary suite features a renovated 3/4 bath with a tiled step-in shower, while the 2nd bedroom offers a full bath with a brand-new tub insert added in 2025. Hallway laundry adds convenience. Additional updates include new heat pumps in 2022 and refreshed stair flooring in 2024. Outside, enjoy the detached oversized one-car garage with auto-open door, a second assigned parking space, and nearby visitor parking. With shared green space and HOA-maintained tennis courts, trails, and a pool, outdoor enjoyment is always nearby. Investors and homebuyers alike- don’t miss this fantastic move-in ready opportunity!
Contact an agent
Home facts
- Year built:1985
- Listing ID #:5070292
- Added:93 day(s) ago
- Updated:February 22, 2026 at 11:25 AM
Rooms and interior
- Bedrooms:2
- Total bathrooms:3
- Full bathrooms:1
- Living area:1,224 sq. ft.
Heating and cooling
- Cooling:Mini Split
- Heating:Baseboard, Electric, Heat Pump
Structure and exterior
- Roof:Shingle
- Year built:1985
- Building area:1,224 sq. ft.
Schools
- High school:Champlain Valley UHSD #15
- Middle school:Shelburne Community School
- Elementary school:Shelburne Community School
Utilities
- Sewer:Public Available
Finances and disclosures
- Price:$379,000
- Price per sq. ft.:$309.64
- Tax amount:$4,387 (2025)
New listings near 224 Locust Hill
- Open Sun, 2 to 4pmNew
 $589,000Active4 beds 2 baths2,122 sq. ft.
$589,000Active4 beds 2 baths2,122 sq. ft.730 Falls Road, Shelburne, VT 05482
MLS# 5076926Listed by: KW VERMONT 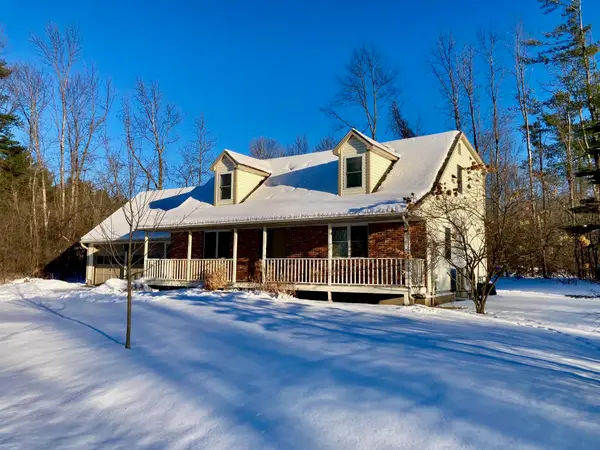 $714,900Active3 beds 3 baths2,860 sq. ft.
$714,900Active3 beds 3 baths2,860 sq. ft.33 Clearwater Circle, Shelburne, VT 05482
MLS# 5075522Listed by: KW VERMONT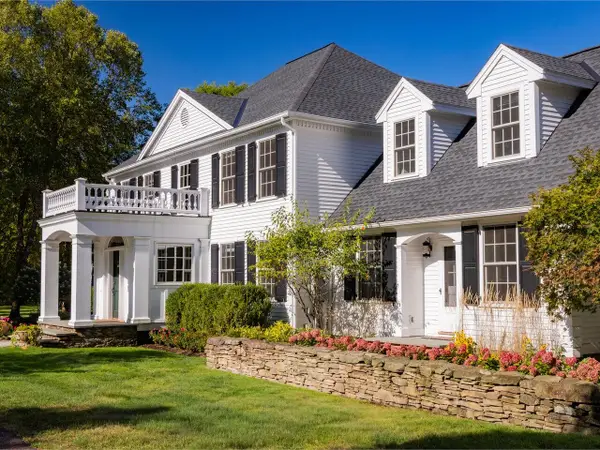 $4,495,000Active5 beds 6 baths7,448 sq. ft.
$4,495,000Active5 beds 6 baths7,448 sq. ft.282 Westview Drive, Shelburne, VT 05482
MLS# 5064653Listed by: COLDWELL BANKER HICKOK AND BOARDMAN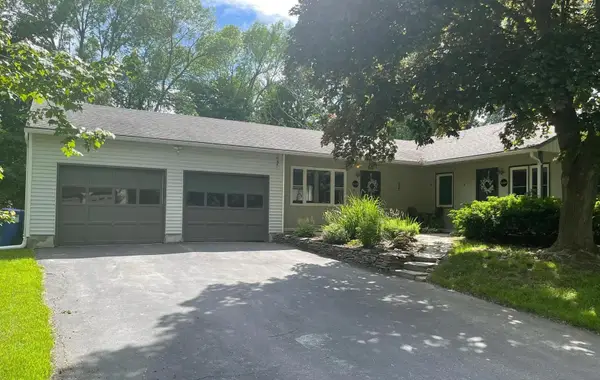 $600,000Pending4 beds 2 baths1,540 sq. ft.
$600,000Pending4 beds 2 baths1,540 sq. ft.102 Juniper Ridge, Shelburne, VT 05403
MLS# 5074773Listed by: KW VERMONT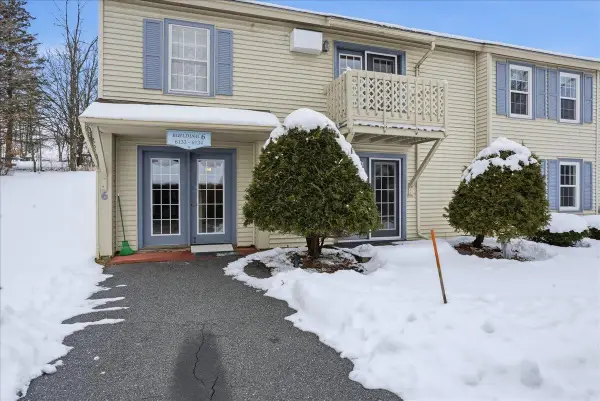 $282,900Active2 beds 1 baths912 sq. ft.
$282,900Active2 beds 1 baths912 sq. ft.6133 The Terraces, Shelburne, VT 05482
MLS# 5073468Listed by: GERI REILLY REAL ESTATE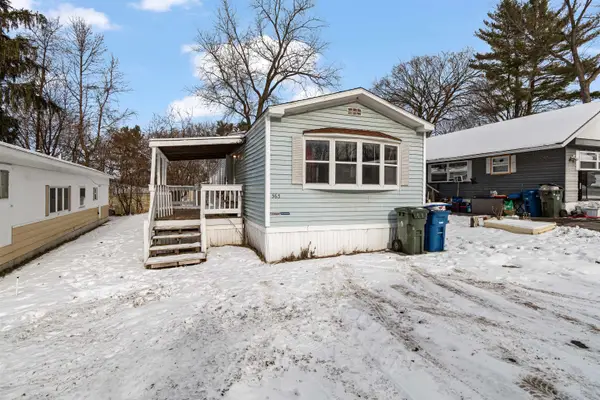 $80,000Active2 beds 1 baths924 sq. ft.
$80,000Active2 beds 1 baths924 sq. ft.363 Penny Lane, Shelburne, VT 05482
MLS# 5072184Listed by: KW VERMONT - CAMBRIDGE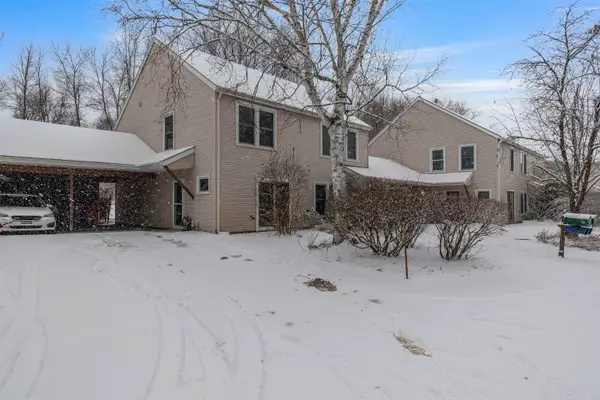 $325,000Pending2 beds 2 baths1,024 sq. ft.
$325,000Pending2 beds 2 baths1,024 sq. ft.71 Ti Lane, Shelburne, VT 05482
MLS# 5071219Listed by: KW VERMONT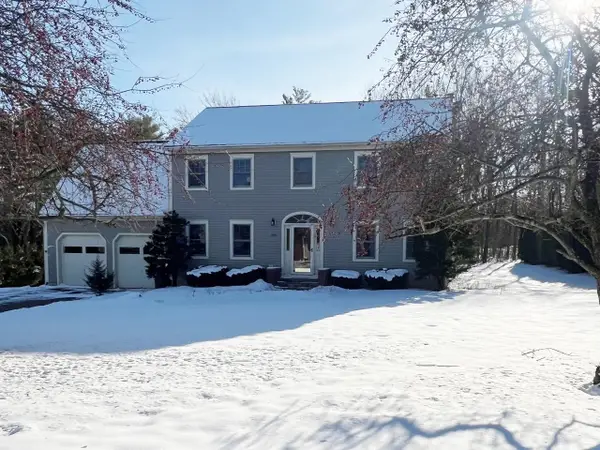 $799,500Pending4 beds 3 baths3,117 sq. ft.
$799,500Pending4 beds 3 baths3,117 sq. ft.293 Littlefield Drive, Shelburne, VT 05482
MLS# 5072387Listed by: COLDWELL BANKER HICKOK AND BOARDMAN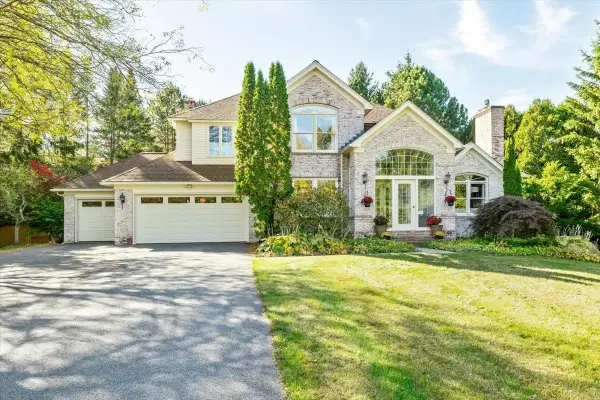 $1,145,000Pending3 beds 4 baths4,250 sq. ft.
$1,145,000Pending3 beds 4 baths4,250 sq. ft.20 Yacht Haven Drive, Shelburne, VT 05482
MLS# 5065435Listed by: RE/MAX NORTH PROFESSIONALS - BURLINGTON

