475 Elmendorf Road, Shoreham, VT 05770
Local realty services provided by:ERA Key Realty Services
475 Elmendorf Road,Shoreham, VT 05770
$2,700,000
- 4 Beds
- 4 Baths
- 3,271 sq. ft.
- Single family
- Active
Listed by: t story jenks, dia jenks
Office: landvest, inc/woodstock
MLS#:5049234
Source:PrimeMLS
Price summary
- Price:$2,700,000
- Price per sq. ft.:$539.35
About this home
Set in a quiet valley, Worcester Hill spans 83± acres of gently rolling meadows, woodlands, stonewalls, and perennial gardens--a timeless landscape shaped by history and thoughtful stewardship. At its heart is a beautifully maintained 1804 farmhouse with three fireplaces, wide-planked pumpkin pine floors, and a wraparound porch that opens to a brick terrace and a large screened veranda--ideal for gathering or reflection. The first floor includes a mudroom with heated floors, a chef’s kitchen, keeping room, formal living room, guest suite, and an office. Upstairs are three additional bedrooms, including a spacious primary suite with views to the Adirondacks. Also included is a two-bedroom stone guest house, once the Worcester Hill Schoolhouse, built in 1833 of local limestone. One of Vermont’s oldest surviving one-room schools, it offers charm and flexibility for guests, work, or creative pursuits. The red English barn--featured in many of Woody Jackson’s paintings--includes seven horse stalls and a hayloft. A wildlife pond, trails, maple stand, and 20 solar panels complete this turnkey Champlain Valley retreat, just 10 miles from Middlebury College and 44 miles from Burlington Airport.
Contact an agent
Home facts
- Year built:1804
- Listing ID #:5049234
- Added:133 day(s) ago
- Updated:November 11, 2025 at 11:27 AM
Rooms and interior
- Bedrooms:4
- Total bathrooms:4
- Full bathrooms:3
- Living area:3,271 sq. ft.
Heating and cooling
- Cooling:Wall AC
- Heating:Baseboard, Forced Air, Oil, Radiant Floor, Solar
Structure and exterior
- Roof:Slate, Standing Seam
- Year built:1804
- Building area:3,271 sq. ft.
- Lot area:83 Acres
Utilities
- Sewer:Private, Septic
Finances and disclosures
- Price:$2,700,000
- Price per sq. ft.:$539.35
- Tax amount:$18,093 (2024)
New listings near 475 Elmendorf Road
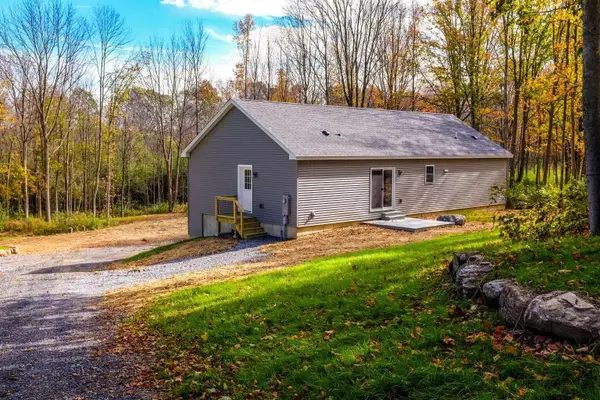 $525,000Active3 beds 2 baths1,531 sq. ft.
$525,000Active3 beds 2 baths1,531 sq. ft.261 School Street, Shoreham, VT 05770
MLS# 5067198Listed by: WWW.HOMEZU.COM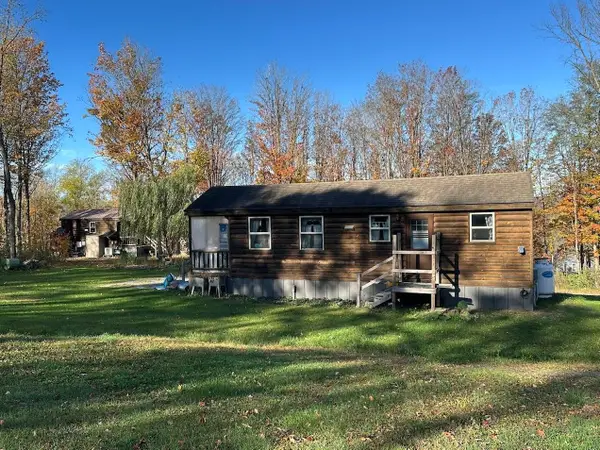 $325,000Active1 beds 1 baths516 sq. ft.
$325,000Active1 beds 1 baths516 sq. ft.744 Webster Road, Shoreham, VT 05778
MLS# 5066891Listed by: ADIRMONT REAL ESTATE, LLC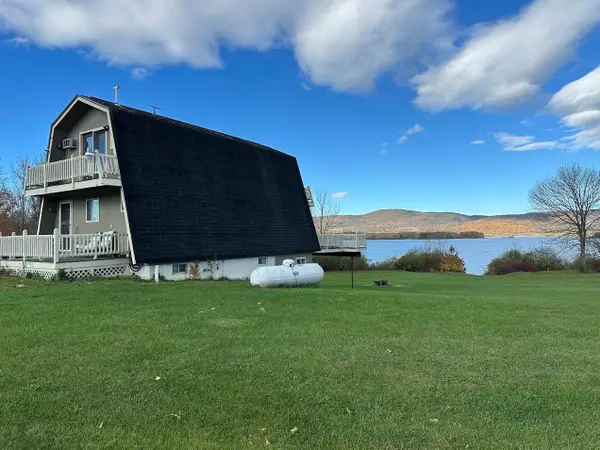 $359,000Active2 beds 2 baths1,856 sq. ft.
$359,000Active2 beds 2 baths1,856 sq. ft.97 Lake Street, Shoreham, VT 05770
MLS# 5066897Listed by: ADIRMONT REAL ESTATE, LLC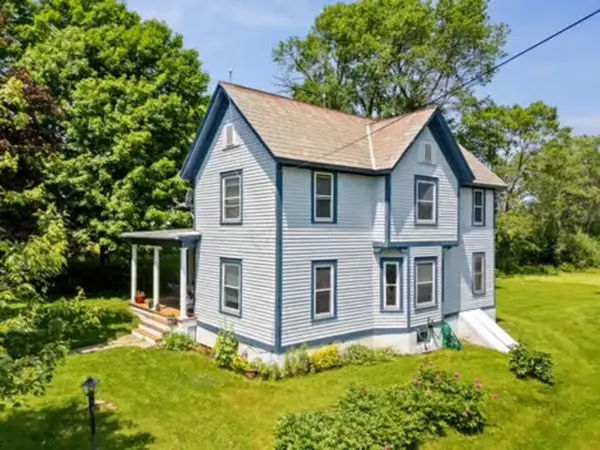 $425,000Active3 beds 2 baths2,161 sq. ft.
$425,000Active3 beds 2 baths2,161 sq. ft.332 Main Street, Shoreham, VT 05770
MLS# 5066292Listed by: COLDWELL BANKER HICKOK AND BOARDMAN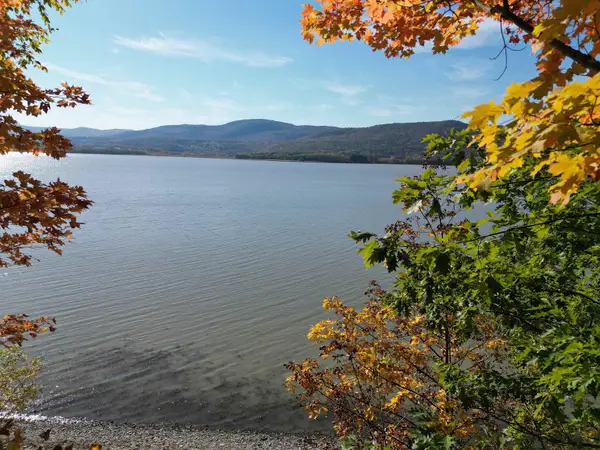 $156,000Active0.43 Acres
$156,000Active0.43 AcresLot 18 Delong Lane, Shoreham, VT 05770
MLS# 5064736Listed by: NANCY JENKINS REAL ESTATE $242,000Pending4 beds 3 baths3,200 sq. ft.
$242,000Pending4 beds 3 baths3,200 sq. ft.2290 Hemenway Hill Road, Shoreham, VT 05770
MLS# 5054880Listed by: BHHS VERMONT REALTY GROUP/S BURLINGTON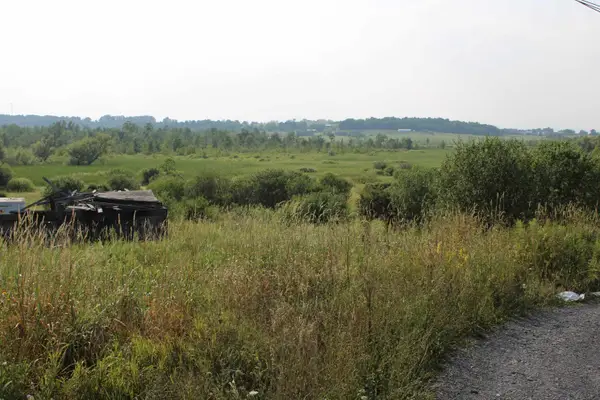 $85,000Active5.96 Acres
$85,000Active5.96 Acres1712 Route 22A, Shoreham, VT 05770
MLS# 5054686Listed by: WELCOME HOME REAL ESTATE $239,000Active4 beds 3 baths2,028 sq. ft.
$239,000Active4 beds 3 baths2,028 sq. ft.3028 Route 22A, Shoreham, VT 05770
MLS# 5048001Listed by: BHHS VERMONT REALTY GROUP/VERGENNES $1,995,000Active3 beds 3 baths2,800 sq. ft.
$1,995,000Active3 beds 3 baths2,800 sq. ft.200B Burgess Road, Shoreham, VT 05770
MLS# 5030893Listed by: LANDVEST, INC-BURLINGTON
