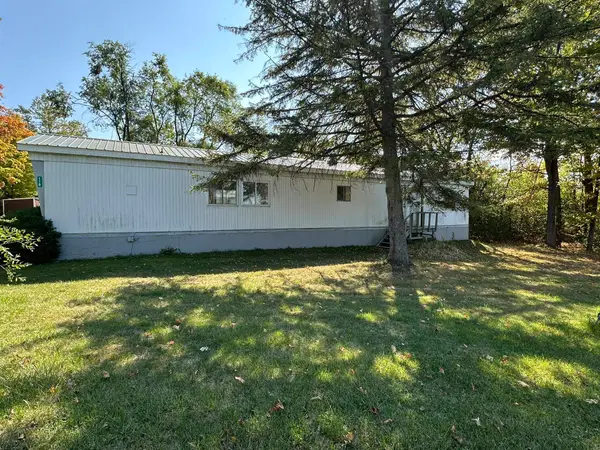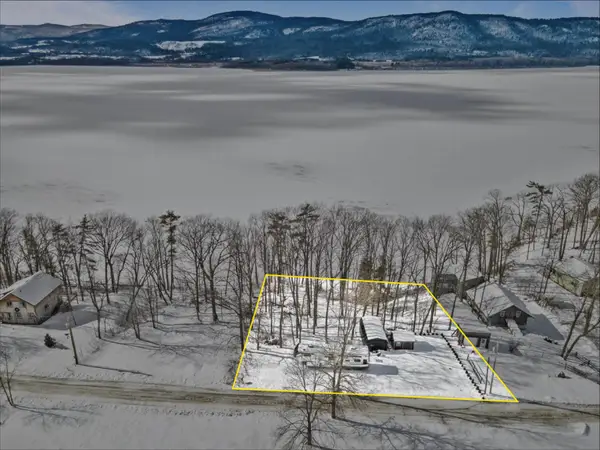548 Watch Point Road, Shoreham, VT 05770
Local realty services provided by:ERA Key Realty Services
548 Watch Point Road,Shoreham, VT 05770
$685,000
- 5 Beds
- 2 Baths
- 2,846 sq. ft.
- Single family
- Active
Listed by:jill fraga
Office:the real estate company of vermont, llc.
MLS#:5047185
Source:PrimeMLS
Price summary
- Price:$685,000
- Price per sq. ft.:$155.33
About this home
Beautifully-maintained 1890’s Queen Ann Victorian-style home, where distinctive period architecture, mature landscaping, and pastoral views will evoke an instant sense of place. The striking antique front door opens into a gracious foyer, flanked by original pocket doors that lead into spacious living and family rooms on either side, with a central hall and staircase straight ahead. The living room, with southeastern exposure and an ornate hearth, connects to a charming eat-in kitchen with a second hearth with a wood stove for cozy gatherings. From here, enjoy easy access to outdoor living, including a back-entry porch, a covered porch overlooking a tranquil pond, and a connecting shed ideal for storage or workspace. On the home’s western side, discover a versatile family room currently used as an artist’s studio alongside a welcoming office or library. A convenient three-quarter bath completes the main level. Upstairs, a bright landing offers clear sight lines down the central hall to five bedrooms and a second three-quarter bath. The northwest bedroom includes a charming staircase that leads to a finished attic bonus space—ideal as a reading nook, playroom, or fun hideaway. Outside, three covered porches invite you to relax and take in the serene, park-like surroundings. Loved and cared for by the same family for 47 years, this exceptional property is ready for its next chapter. Embrace the opportunity to become the next steward of this special property.
Contact an agent
Home facts
- Year built:1850
- Listing ID #:5047185
- Added:104 day(s) ago
- Updated:October 01, 2025 at 10:24 AM
Rooms and interior
- Bedrooms:5
- Total bathrooms:2
- Full bathrooms:2
- Living area:2,846 sq. ft.
Heating and cooling
- Heating:Hot Water
Structure and exterior
- Roof:Shingle
- Year built:1850
- Building area:2,846 sq. ft.
- Lot area:2.7 Acres
Schools
- High school:Middlebury Senior UHSD #3
- Middle school:Middlebury Union Middle #3
- Elementary school:Shoreham Elementary School
Utilities
- Sewer:Mound, Private
Finances and disclosures
- Price:$685,000
- Price per sq. ft.:$155.33
- Tax amount:$7,591 (2024)
New listings near 548 Watch Point Road
 $129,000Pending3 beds 1 baths924 sq. ft.
$129,000Pending3 beds 1 baths924 sq. ft.118 VT Route 74 East, Shoreham, VT 05770
MLS# 5061436Listed by: ADIRMONT REAL ESTATE, LLC $242,000Pending4 beds 3 baths3,200 sq. ft.
$242,000Pending4 beds 3 baths3,200 sq. ft.2290 Hemenway Hill Road, Shoreham, VT 05770
MLS# 5054880Listed by: BHHS VERMONT REALTY GROUP/S BURLINGTON $85,000Active5.96 Acres
$85,000Active5.96 Acres1712 Route 22A, Shoreham, VT 05770
MLS# 5054686Listed by: WELCOME HOME REAL ESTATE $2,700,000Active4 beds 4 baths3,271 sq. ft.
$2,700,000Active4 beds 4 baths3,271 sq. ft.475 Elmendorf Road, Shoreham, VT 05770
MLS# 5049234Listed by: LANDVEST, INC/WOODSTOCK $239,000Active4 beds 3 baths2,028 sq. ft.
$239,000Active4 beds 3 baths2,028 sq. ft.3028 Route 22A, Shoreham, VT 05770
MLS# 5048001Listed by: BHHS VERMONT REALTY GROUP/VERGENNES $1,995,000Active3 beds 3 baths2,800 sq. ft.
$1,995,000Active3 beds 3 baths2,800 sq. ft.200B Burgess Road, Shoreham, VT 05770
MLS# 5030893Listed by: LANDVEST, INC-BURLINGTON $299,900Active0.56 Acres
$299,900Active0.56 Acres364 Delong Lane, Shoreham, VT 05770
MLS# 5030522Listed by: KW VERMONT
