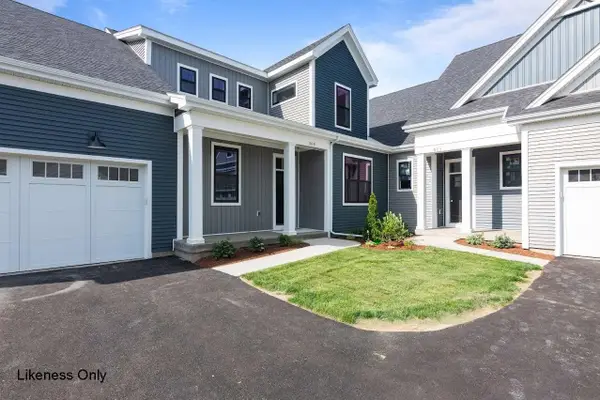137 Laurel Hill Drive, South Burlington, VT 05403
Local realty services provided by:ERA Key Realty Services
137 Laurel Hill Drive,South Burlington, VT 05403
$542,500
- 3 Beds
- 2 Baths
- - sq. ft.
- Single family
- Sold
Listed by:nicholas sicardCell: 802-557-1619
Office:exp realty
MLS#:5057128
Source:PrimeMLS
Sorry, we are unable to map this address
Price summary
- Price:$542,500
About this home
Located in South Burlington’s highly desirable Laurel Hill neighborhood, this updated ranch offers a rare combination of comfort, efficiency, and location. Set on a spacious, fully fenced corner lot directly across from the bike path, this home provides easy access to Overlook Park, miles of paved trails, and nearby Symanski Park with tennis, pickleball, and a playground. Inside, a seamless open-concept design connects the living room, dining area, and fully renovated kitchen with white shaker cabinetry, stainless appliances, and a center island. Refinished hardwood floors and a wood-burning fireplace bring warmth and character, while the four-season sunroom adds bonus living space with backyard views. The modern bath features ; large sink, glass-accented tile, and wainscoting for a timeless finish. A tankless water heater installed in 2019, updated mechanicals, and previously wired hot tub hook-up add to the home’s appeal. Enjoy the convenience of an attached garage, organized basement storage, and a short ride to downtown Burlington, local shops, Orchard School, and more.
Contact an agent
Home facts
- Year built:1963
- Listing ID #:5057128
- Added:48 day(s) ago
- Updated:October 06, 2025 at 11:47 AM
Rooms and interior
- Bedrooms:3
- Total bathrooms:2
- Full bathrooms:1
Heating and cooling
- Heating:Baseboard
Structure and exterior
- Roof:Asphalt Shingle
- Year built:1963
Schools
- High school:So. Burlington High School
- Middle school:Frederick H. Tuttle Middle Sch
- Elementary school:Orchard Elementary School
Utilities
- Sewer:Public Available
Finances and disclosures
- Price:$542,500
- Tax amount:$6,710 (2025)
New listings near 137 Laurel Hill Drive
- Open Sat, 11am to 1pmNew
 $649,000Active4 beds 2 baths2,664 sq. ft.
$649,000Active4 beds 2 baths2,664 sq. ft.251 Shunpike Road, South Burlington, VT 05403
MLS# 5064420Listed by: RIDGELINE REAL ESTATE - New
 $710,000Active4 beds 3 baths2,211 sq. ft.
$710,000Active4 beds 3 baths2,211 sq. ft.200 Two Brothers Drive, South Burlington, VT 05403
MLS# 5064225Listed by: CENTURY 21 NORTH EAST - New
 $289,900Active2 beds 1 baths880 sq. ft.
$289,900Active2 beds 1 baths880 sq. ft.124 Quarry Hill Road #27, South Burlington, VT 05403
MLS# 5064059Listed by: FLEX REALTY - New
 $339,500Active2 beds 3 baths1,296 sq. ft.
$339,500Active2 beds 3 baths1,296 sq. ft.69 Joy Drive #C-5, South Burlington, VT 05403
MLS# 5064034Listed by: COLDWELL BANKER HICKOK AND BOARDMAN - New
 $549,000Active-- beds -- baths1,932 sq. ft.
$549,000Active-- beds -- baths1,932 sq. ft.316 Patchen Road, South Burlington, VT 05403
MLS# 5063996Listed by: COLDWELL BANKER HICKOK AND BOARDMAN - New
 $550,000Active3 beds 2 baths1,698 sq. ft.
$550,000Active3 beds 2 baths1,698 sq. ft.26 Elsom Parkway, South Burlington, VT 05403
MLS# 5063717Listed by: COLDWELL BANKER HICKOK AND BOARDMAN - New
 $729,000Active3 beds 3 baths2,250 sq. ft.
$729,000Active3 beds 3 baths2,250 sq. ft.541 Golf Course Road, South Burlington, VT 05403
MLS# 5063465Listed by: COLDWELL BANKER HICKOK AND BOARDMAN - New
 $819,500Active3 beds 3 baths2,448 sq. ft.
$819,500Active3 beds 3 baths2,448 sq. ft.136 Elm Street #SM32, South Burlington, VT 05403
MLS# 5063326Listed by: SNYDER GROUP, INC. - New
 $808,830Active3 beds 3 baths2,371 sq. ft.
$808,830Active3 beds 3 baths2,371 sq. ft.71 Elm Street #SM43, South Burlington, VT 05403
MLS# 5063323Listed by: SNYDER GROUP, INC. - New
 $420,000Active2 beds 3 baths2,064 sq. ft.
$420,000Active2 beds 3 baths2,064 sq. ft.87 Juniper Drive, South Burlington, VT 05403
MLS# 5063254Listed by: EXP REALTY
