34 Overlook Drive, South Burlington, VT 05403
Local realty services provided by:ERA Key Realty Services
34 Overlook Drive,South Burlington, VT 05403
$445,000
- 2 Beds
- 2 Baths
- 1,374 sq. ft.
- Condominium
- Pending
Listed by:jacqueline marino
Office:re/max north professionals
MLS#:5065545
Source:PrimeMLS
Price summary
- Price:$445,000
- Price per sq. ft.:$323.87
- Monthly HOA dues:$261
About this home
Don't miss out on one of the largest and most unique Overlook East at Spear end units. This 2-bedroom 1,374 square foot townhouse has been totally renovated with top quality materials and features. The spacious living and dining area feels even larger thanks to an open 10x13 alcove. This unit has large, oversized windows many of which have been replaced in the past three years to make it an exceptionally bright home. The kitchen, which has been completely remodeled, boasts new custom cabinets, quartz countertops, and a coffee/appliance bar which adds extra counter space and storage. There is a large solid wood breakfast bar which opens up the kitchen to the rest of the living area. Updated ceramic tile flooring in the kitchen, entry, and both bathrooms. The full bath upgrades include a large new vanity with plenty of storage below, an oversized soaking tub, a glass tile shower surround, sliding glass shower doors, a low flow toilet, and a new light fixture. All interior doors have been replaced with 5-panel solid doors and four new windows have been installed within the past three years. An extra-long detached garage with overhead shelving which provides ample storage. Overlook at Spear offers a pool and tennis court, as well as easy access to I-89, Downtown Burlington, and UVMMC. Szymanski Park is easily accessible just a short way down the bike path, which is just minutes from your front door.
Contact an agent
Home facts
- Year built:1985
- Listing ID #:5065545
- Added:4 day(s) ago
- Updated:October 17, 2025 at 10:44 PM
Rooms and interior
- Bedrooms:2
- Total bathrooms:2
- Full bathrooms:1
- Living area:1,374 sq. ft.
Heating and cooling
- Heating:Gas Heater
Structure and exterior
- Roof:Asphalt Shingle
- Year built:1985
- Building area:1,374 sq. ft.
Schools
- High school:South Burlington High School
- Middle school:Frederick H. Tuttle Middle Sch
- Elementary school:Orchard Elementary School
Utilities
- Sewer:Public Available
Finances and disclosures
- Price:$445,000
- Price per sq. ft.:$323.87
- Tax amount:$5,105 (2025)
New listings near 34 Overlook Drive
- New
 $335,000Active2 beds 2 baths1,536 sq. ft.
$335,000Active2 beds 2 baths1,536 sq. ft.701 Dorset Street #C15, South Burlington, VT 05403
MLS# 5066176Listed by: RIDGELINE REAL ESTATE - New
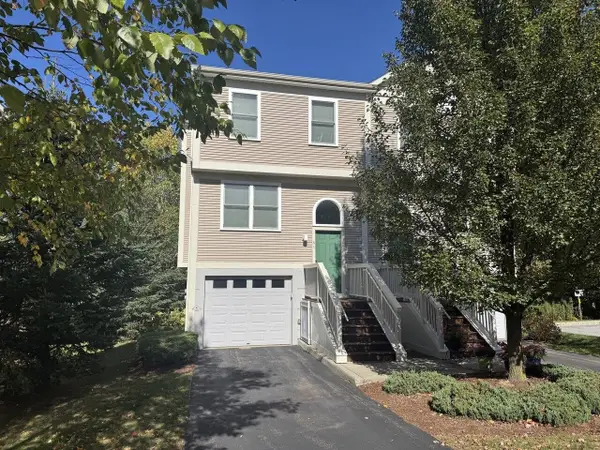 $465,000Active2 beds 3 baths1,775 sq. ft.
$465,000Active2 beds 3 baths1,775 sq. ft.61 Finch Court, South Burlington, VT 05403
MLS# 5066102Listed by: COLDWELL BANKER HICKOK AND BOARDMAN - New
 $279,000Active2 beds 1 baths900 sq. ft.
$279,000Active2 beds 1 baths900 sq. ft.425 Dorset Street #21, South Burlington, VT 05403
MLS# 5066042Listed by: RIDGELINE REAL ESTATE - New
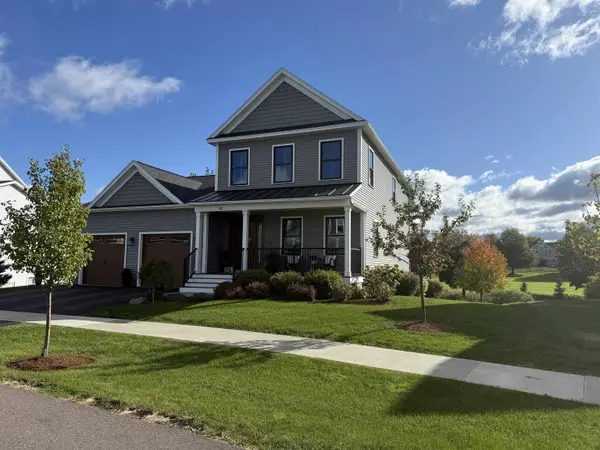 $1,450,000Active3 beds 4 baths4,237 sq. ft.
$1,450,000Active3 beds 4 baths4,237 sq. ft.42 Medalist Drive, South Burlington, VT 05403
MLS# 5065892Listed by: PURSUIT REAL ESTATE - New
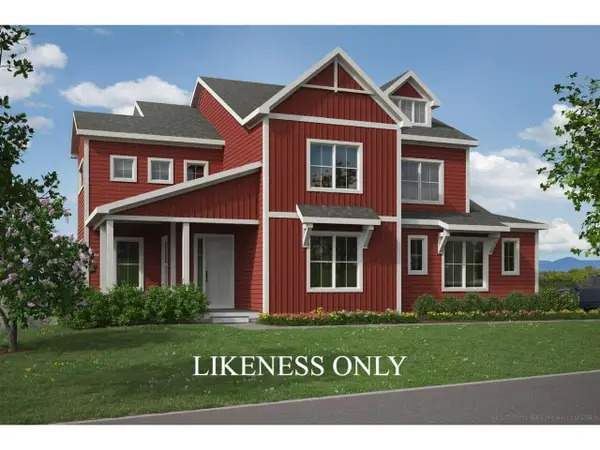 $1,275,000Active4 beds 4 baths3,484 sq. ft.
$1,275,000Active4 beds 4 baths3,484 sq. ft.196 Mabel Way, South Burlington, VT 05403
MLS# 5065855Listed by: COLDWELL BANKER HICKOK AND BOARDMAN - New
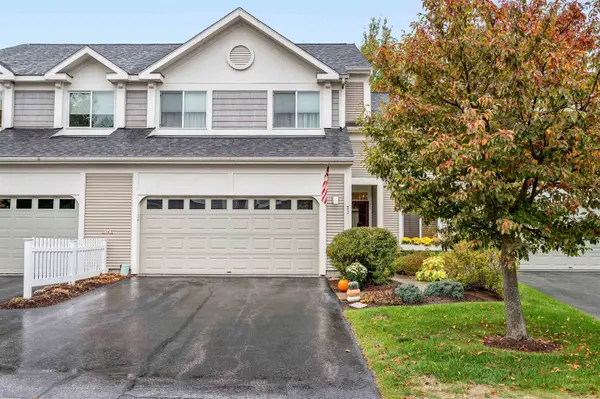 $625,000Active3 beds 3 baths2,196 sq. ft.
$625,000Active3 beds 3 baths2,196 sq. ft.71 Hummingbird Lane, South Burlington, VT 05403
MLS# 5065839Listed by: BIRCH+PINE REAL ESTATE COMPANY - New
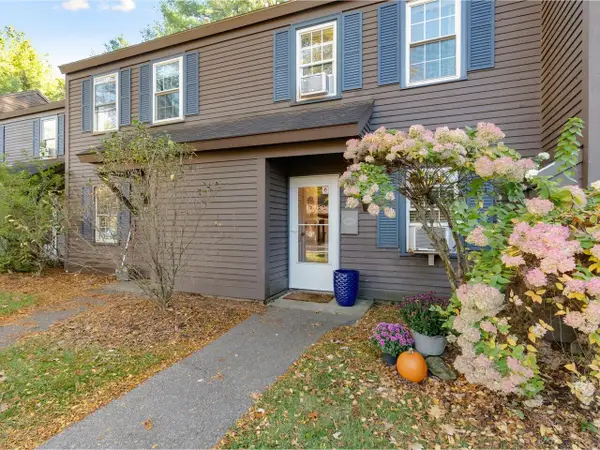 $308,000Active2 beds 2 baths1,100 sq. ft.
$308,000Active2 beds 2 baths1,100 sq. ft.254 Twin Oaks Terrace, South Burlington, VT 05403
MLS# 5065783Listed by: COLDWELL BANKER HICKOK AND BOARDMAN - New
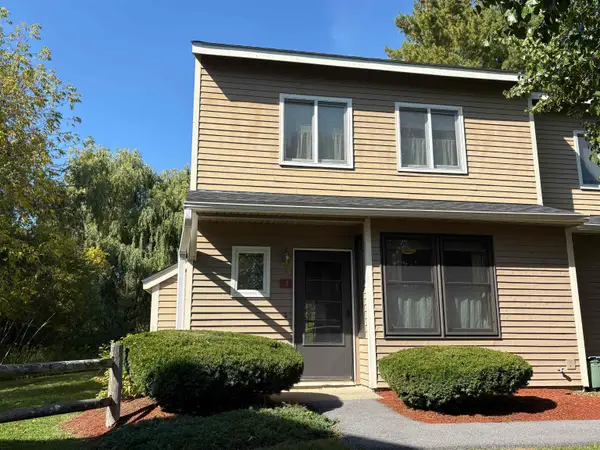 $345,000Active3 beds 2 baths1,280 sq. ft.
$345,000Active3 beds 2 baths1,280 sq. ft.L4 Stonehedge Drive, South Burlington, VT 05403
MLS# 5065656Listed by: MATT LUMSDEN REAL ESTATE - New
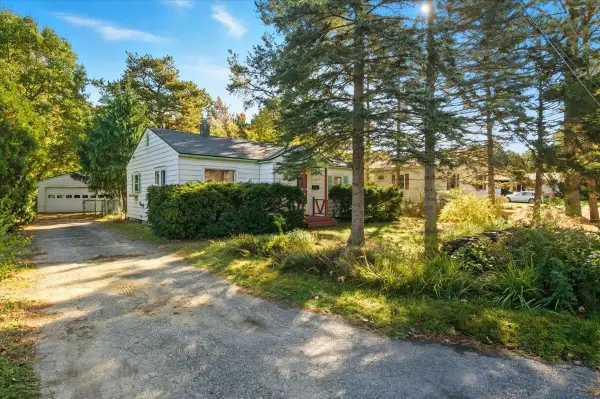 $392,000Active2 beds 1 baths1,200 sq. ft.
$392,000Active2 beds 1 baths1,200 sq. ft.36 Peterson Terrace, South Burlington, VT 05403
MLS# 5065541Listed by: FLEX REALTY
