D14 Stonehedge Drive, South Burlington, VT 05403
Local realty services provided by:ERA Key Realty Services

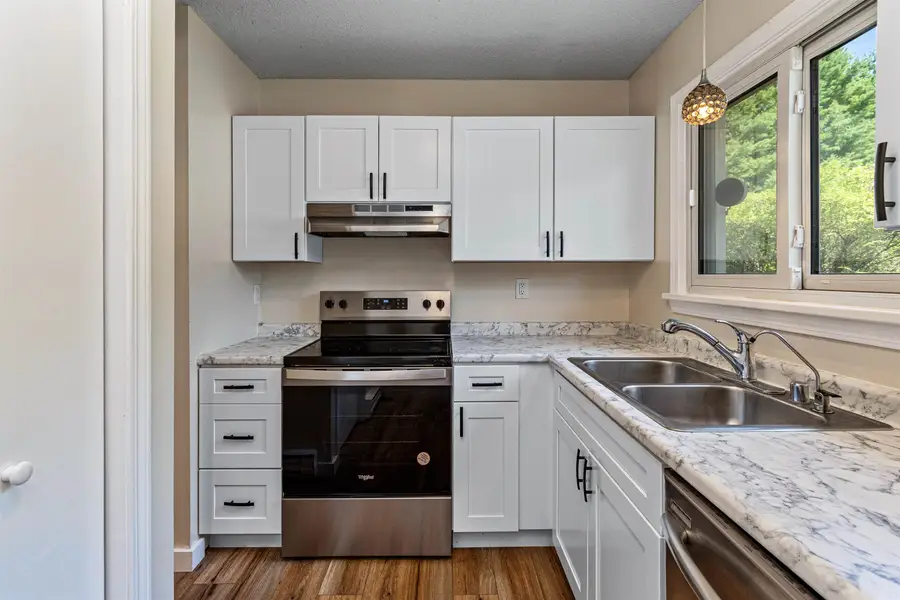
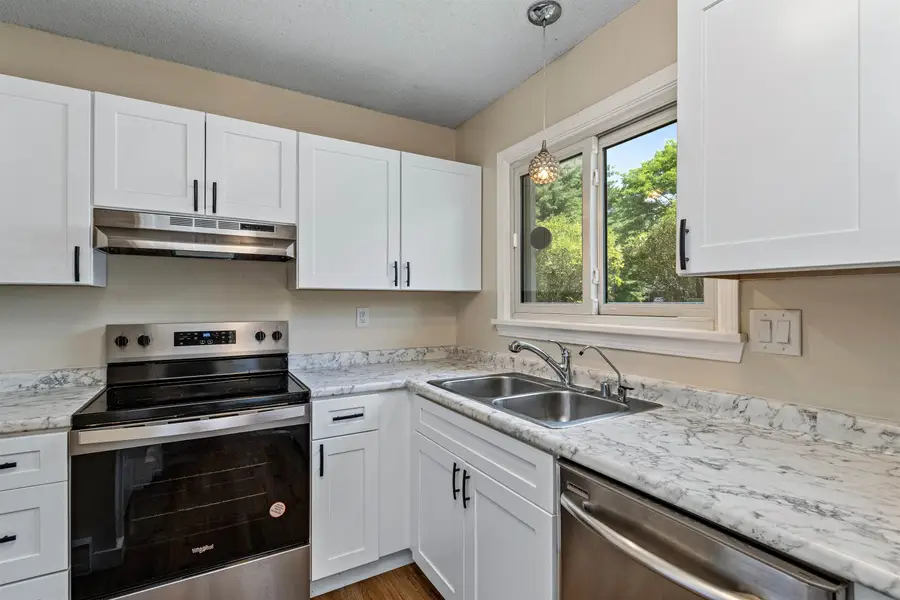
D14 Stonehedge Drive,South Burlington, VT 05403
$350,000
- 3 Beds
- 2 Baths
- 1,240 sq. ft.
- Condominium
- Active
Listed by:kelly byers
Office:four seasons sotheby's int'l realty
MLS#:5057287
Source:PrimeMLS
Price summary
- Price:$350,000
- Price per sq. ft.:$282.26
- Monthly HOA dues:$362
About this home
Welcome to D14 Stonehedge, an updated townhouse offering comfort and convenience in the heart of South Burlington. The open layout features a bright living room that flows into the dining area, ideal for both daily living and entertaining. The renovated kitchen offers modern appliances, ample counter space, and crisp cabinetry. Updated bathrooms add a fresh feel, and in-unit laundry plus a dishwasher make daily routines easy. Step out to the private back deck, perfect for morning coffee or quiet relaxation. Upstairs, the primary bedroom is joined by two additional bedrooms, providing flexible options for guests, an office, or hobby space. Enjoy a carport plus a second assigned parking space, along with access to a community swimming pool for summer enjoyment. The Stonehedge neighborhood connects directly to the South Burlington recreation path, linking you to Overlook Park, Farrell Park, Veterans Memorial Park, and miles of trails. With shopping, dining, schools, public transportation, and major employers just minutes away, this townhouse offers a balance of peaceful living and easy access to everything South Burlington has to offer.
Contact an agent
Home facts
- Year built:1980
- Listing Id #:5057287
- Added:1 day(s) ago
- Updated:August 19, 2025 at 10:41 PM
Rooms and interior
- Bedrooms:3
- Total bathrooms:2
- Full bathrooms:1
- Living area:1,240 sq. ft.
Heating and cooling
- Heating:Baseboard, Electric, Monitor Type
Structure and exterior
- Roof:Asphalt Shingle
- Year built:1980
- Building area:1,240 sq. ft.
Schools
- High school:So. Burlington High School
- Middle school:Frederick H. Tuttle Middle Sch
- Elementary school:Orchard Elementary School
Utilities
- Sewer:Public Available
Finances and disclosures
- Price:$350,000
- Price per sq. ft.:$282.26
- Tax amount:$5,093 (2025)
New listings near D14 Stonehedge Drive
- Open Sat, 11am to 1pmNew
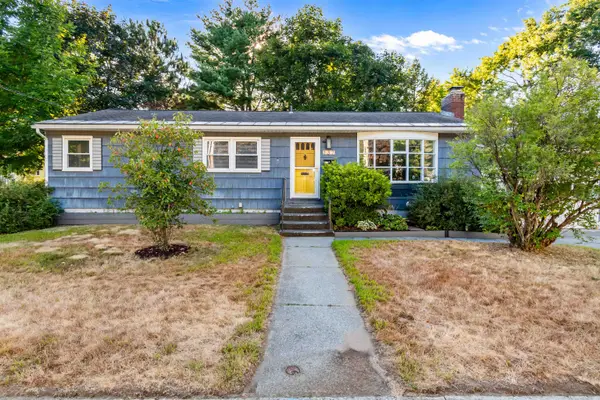 $529,000Active3 beds 2 baths1,392 sq. ft.
$529,000Active3 beds 2 baths1,392 sq. ft.137 Laurel Hill Drive, South Burlington, VT 05403
MLS# 5057128Listed by: EXP REALTY - New
 $626,000Active3 beds 1 baths1,872 sq. ft.
$626,000Active3 beds 1 baths1,872 sq. ft.30 Dubois Drive, South Burlington, VT 05403
MLS# 5056996Listed by: FOUR SEASONS SOTHEBY'S INT'L REALTY  $429,000Pending3 beds 3 baths2,289 sq. ft.
$429,000Pending3 beds 3 baths2,289 sq. ft.M8 Stonehedge Drive, South Burlington, VT 05403
MLS# 5056467Listed by: VERMONT REAL ESTATE COMPANY- New
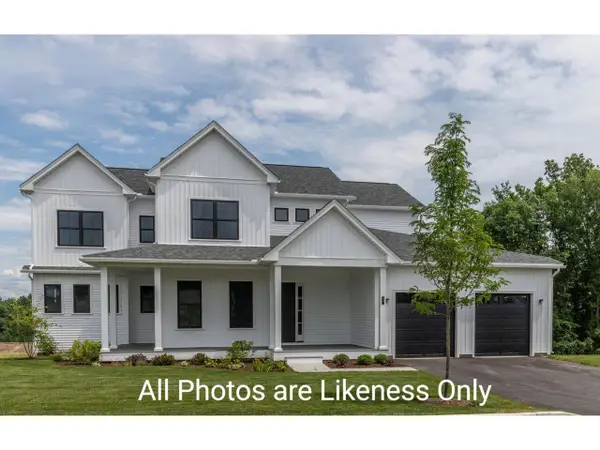 $1,175,000Active4 beds 3 baths2,965 sq. ft.
$1,175,000Active4 beds 3 baths2,965 sq. ft.160 Mabel Way, South Burlington, VT 05403
MLS# 5056384Listed by: COLDWELL BANKER HICKOK AND BOARDMAN - New
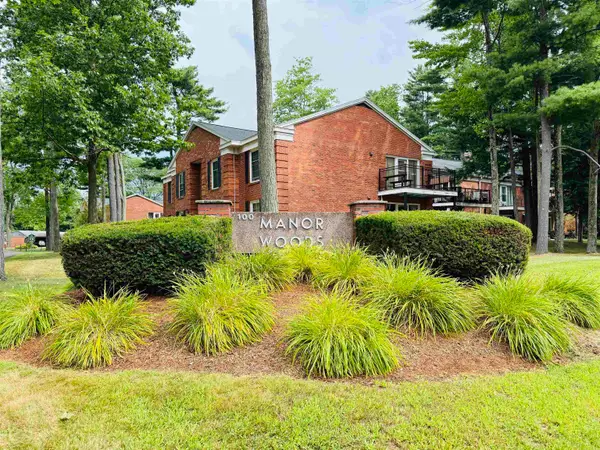 $295,000Active2 beds 1 baths970 sq. ft.
$295,000Active2 beds 1 baths970 sq. ft.100 Kennedy Drive #66, South Burlington, VT 05403
MLS# 5056330Listed by: BHHS VERMONT REALTY GROUP/S BURLINGTON - New
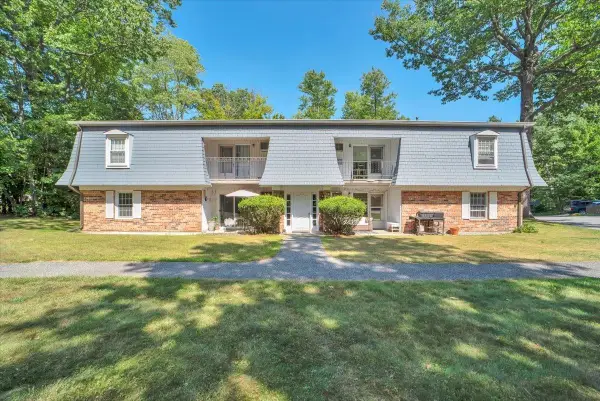 $249,900Active2 beds 1 baths810 sq. ft.
$249,900Active2 beds 1 baths810 sq. ft.125 Kennedy Drive #35, South Burlington, VT 05403
MLS# 5056291Listed by: GERI REILLY REAL ESTATE - New
 $1,068,000Active4 beds 4 baths4,318 sq. ft.
$1,068,000Active4 beds 4 baths4,318 sq. ft.41 Pinnacle Drive, South Burlington, VT 05403
MLS# 5056093Listed by: COLDWELL BANKER HICKOK AND BOARDMAN - New
 $474,900Active3 beds 2 baths1,869 sq. ft.
$474,900Active3 beds 2 baths1,869 sq. ft.9 Birch Street, South Burlington, VT 05403
MLS# 5056080Listed by: KW VERMONT - New
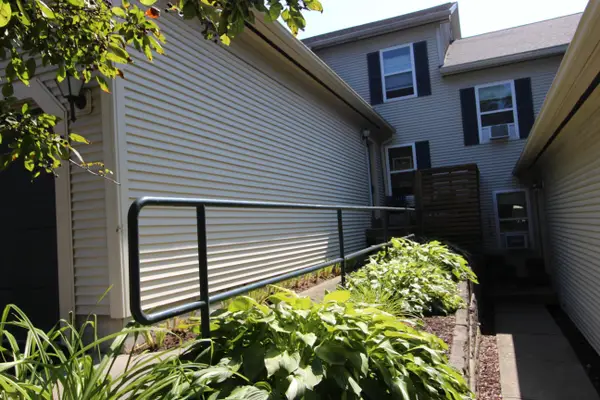 $379,000Active2 beds 2 baths1,680 sq. ft.
$379,000Active2 beds 2 baths1,680 sq. ft.190 Juniper Drive, South Burlington, VT 05403
MLS# 5056027Listed by: BRIAN FRENCH REAL ESTATE
