2 Perch Circle, South Hero, VT 05486
Local realty services provided by:ERA Key Realty Services
2 Perch Circle,South Hero, VT 05486
$118,000
- 1 Beds
- 1 Baths
- 733 sq. ft.
- Mobile / Manufactured
- Active
Listed by: sarah harringtonOff: 802-863-1500
Office: coldwell banker hickok and boardman
MLS#:5041756
Source:PrimeMLS
Price summary
- Price:$118,000
- Price per sq. ft.:$160.98
About this home
Welcome to this very cute and stylish 1-bedroom partially furnished seasonal cottage at Apple Island Resort-offering the perfect blend of comfort and charm in a beautiful lakeside community. This partially furnished retreat features new flooring and lighting fixtures added in 2024, giving the space a fresh and modern feel. Inside, you'll find a sunny living room with an electric fireplace, ideal for relaxing after a day spent out on Lake Champlain. The living room flows nicely into the dining area, where large windows offer peekaboo lake views. The kitchen is thoughtfully designed with a cute coffee bar area, extra counter space, and everything you need to enjoy casual island living. Stay comfortable with central air in the main cottage and a floor unit in the sizeable 3-season sunroom, which extends your living space and opens out to a sunny back deck—perfect for barbecues and summer entertaining. A good-sized shed out back includes a washer and provides plenty of storage for your seasonal gear. The beautifully landscaped yard features established perennial beds and an elevated fire pit area, where you can unwind and take in the lake views. As a bonus, a golf cart is included in the sale, making it easy to enjoy all the amenities of Apple Island Resort, from the golf course to the marina and beyond. This delightful cottage is a perfect home base for making the most of lake life! This seasonal lease fee for this cottage is $8,455.
Contact an agent
Home facts
- Year built:2008
- Listing ID #:5041756
- Added:214 day(s) ago
- Updated:December 17, 2025 at 01:35 PM
Rooms and interior
- Bedrooms:1
- Total bathrooms:1
- Full bathrooms:1
- Living area:733 sq. ft.
Heating and cooling
- Cooling:Central AC
- Heating:Forced Air, Hot Air, Hot Water
Structure and exterior
- Roof:Shingle
- Year built:2008
- Building area:733 sq. ft.
Schools
- High school:Choice
- Middle school:Folsom Ed. and Community Ctr
- Elementary school:Folsom Comm Ctr
Utilities
- Sewer:Community, On Site Septic Exists, Private, Septic Shared
Finances and disclosures
- Price:$118,000
- Price per sq. ft.:$160.98
- Tax amount:$521 (2025)
New listings near 2 Perch Circle
 $675,000Active3 beds 2 baths2,432 sq. ft.
$675,000Active3 beds 2 baths2,432 sq. ft.9 Cedar Street, South Hero, VT 05486
MLS# 5071071Listed by: AMY GERRITY-PARENT REALTY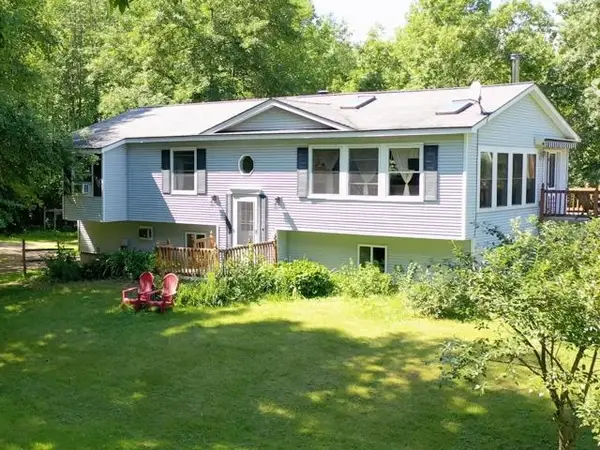 $699,000Active3 beds 2 baths2,259 sq. ft.
$699,000Active3 beds 2 baths2,259 sq. ft.14 Ferry Road, South Hero, VT 05486
MLS# 5070489Listed by: AMY GERRITY-PARENT REALTY $475,000Active3 beds 1 baths1,695 sq. ft.
$475,000Active3 beds 1 baths1,695 sq. ft.237 South Street, South Hero, VT 05486
MLS# 5069306Listed by: CENTURY 21 NORTH EAST $1,200,000Pending2 beds 2 baths1,766 sq. ft.
$1,200,000Pending2 beds 2 baths1,766 sq. ft.20 Keelers Bay Road, South Hero, VT 05486
MLS# 5069077Listed by: BHHS VERMONT REALTY GROUP/S BURLINGTON $929,900Pending3 beds 1 baths868 sq. ft.
$929,900Pending3 beds 1 baths868 sq. ft.417 West Shore Road, South Hero, VT 05486
MLS# 5068169Listed by: COLDWELL BANKER ISLANDS REALTY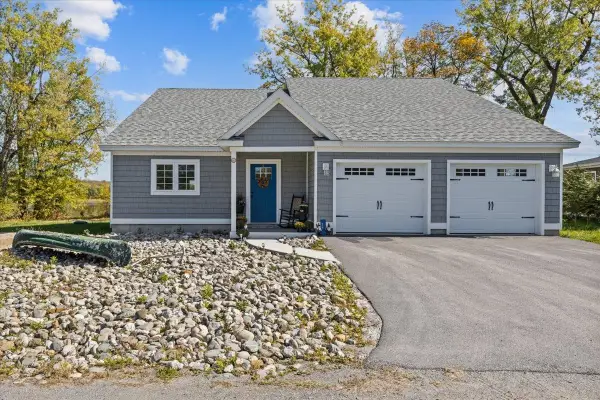 $1,500,000Active3 beds 4 baths2,158 sq. ft.
$1,500,000Active3 beds 4 baths2,158 sq. ft.36 Sunrise Drive, South Hero, VT 05486
MLS# 5066518Listed by: SIGNATURE PROPERTIES OF VERMONT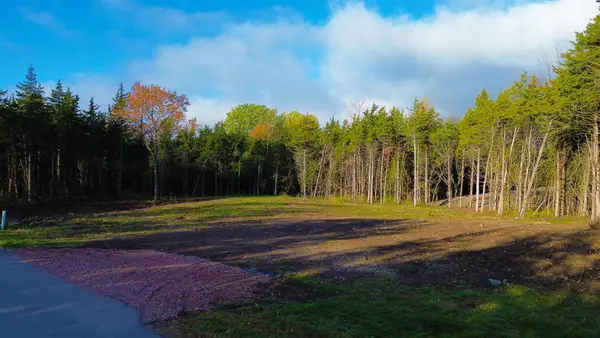 $215,000Active1.86 Acres
$215,000Active1.86 Acres92 Lindsey's Lane #Lot 3, South Hero, VT 05486
MLS# 5065523Listed by: FLEX REALTY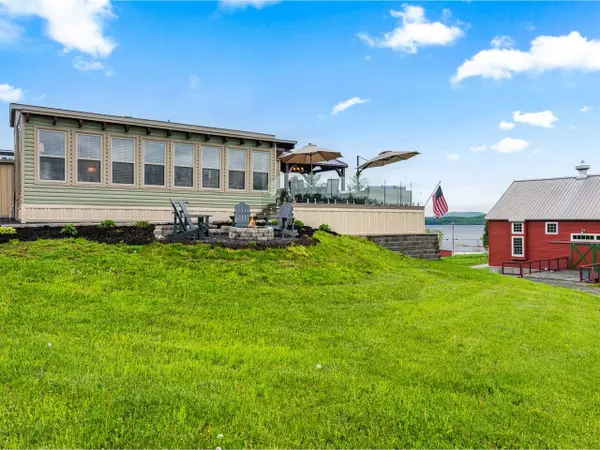 $289,000Active2 beds 2 baths725 sq. ft.
$289,000Active2 beds 2 baths725 sq. ft.2 Angler Lane, South Hero, VT 05486
MLS# 5065074Listed by: COLDWELL BANKER HICKOK AND BOARDMAN $495,000Active2 beds 2 baths1,652 sq. ft.
$495,000Active2 beds 2 baths1,652 sq. ft.4 Sandbar Heights Drive, South Hero, VT 05486
MLS# 5064206Listed by: COLDWELL BANKER ISLANDS REALTY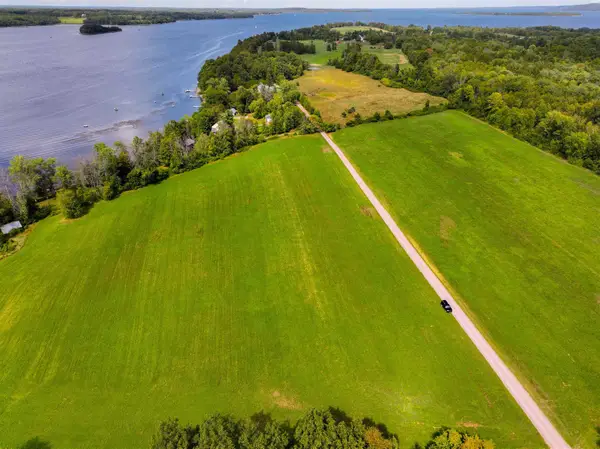 $185,000Active1.02 Acres
$185,000Active1.02 AcresLot 1 Gifford Lane, South Hero, VT 05486
MLS# 5062895Listed by: CHAMPAGNE REAL ESTATE
