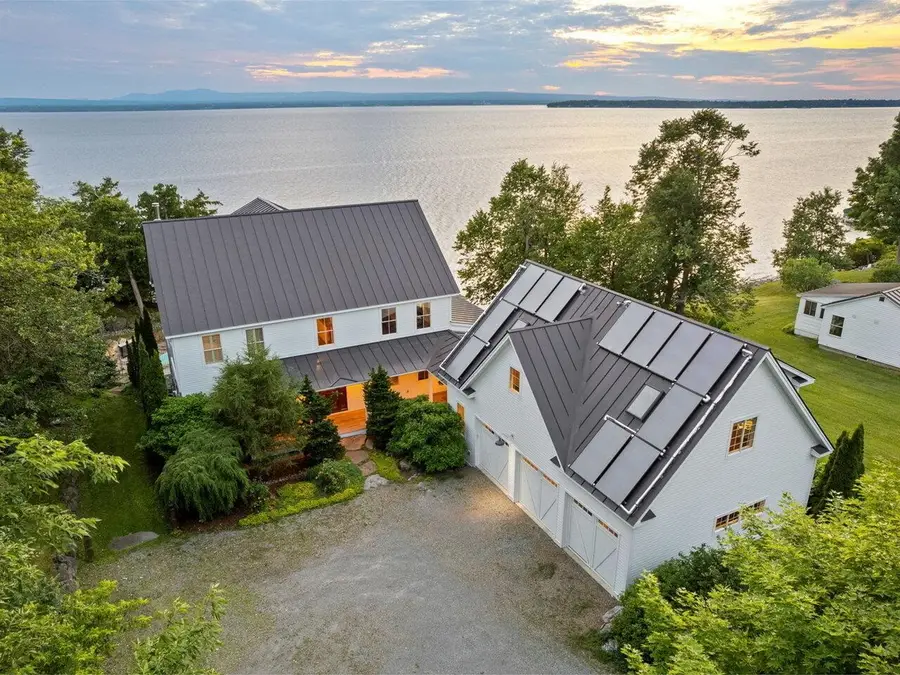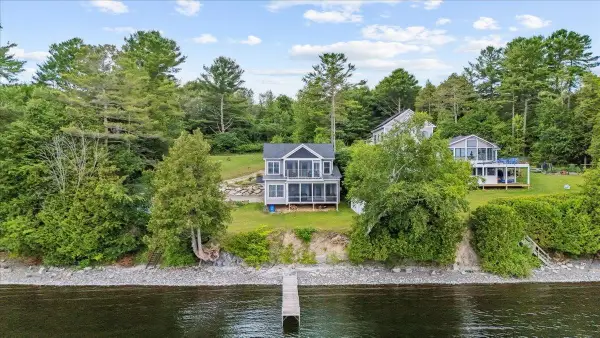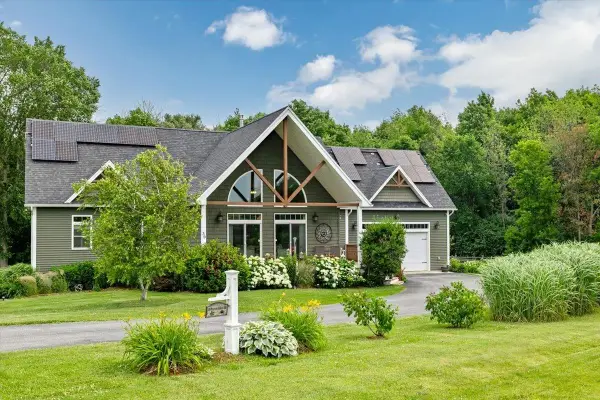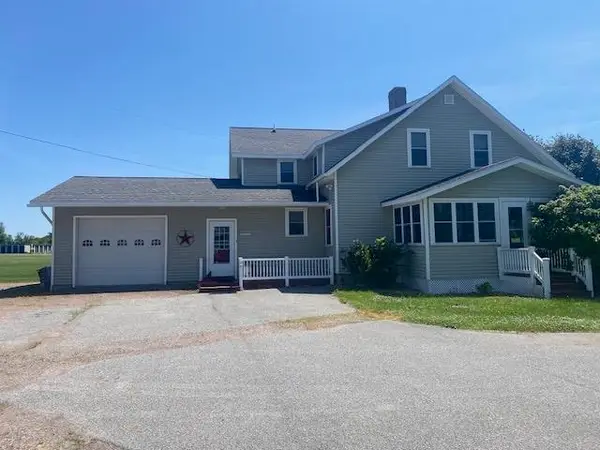565 West Shore Road, South Hero, VT 05486
Local realty services provided by:ERA Key Realty Services



565 West Shore Road,South Hero, VT 05486
$3,289,000
- 4 Beds
- 6 Baths
- 5,899 sq. ft.
- Single family
- Pending
Listed by:lipkin audette teamOff: 802-863-1500
Office:coldwell banker hickok and boardman
MLS#:5045475
Source:PrimeMLS
Price summary
- Price:$3,289,000
- Price per sq. ft.:$557.55
About this home
Welcome to this extraordinary Lake Champlain estate offering over 5,800 sq. ft. of luxurious living space with 250 feet of prime shoreline on 3.25 beautifully landscaped acres. Designed to capture breathtaking Adirondack Mtn views & spectacular sunsets, this custom home offers 4 levels of refined comfort with radiant heat, Brazilian walnut hardwood floors, & walls of glass that flood the interior with natural light. The open-concept layout includes a gourmet kitchen with walk-in pantry, formal dining room with balcony access, & spacious living room with wood-burning fireplace. Entertain with ease in the lower-level game & party room, complete with kitchenette, full bathroom, secret room, plus access to a heated in-ground pool & outdoor TV. The soundproof media room features theater seating & movie-sized screen. Enjoy 2 luxurious primary suites, including a full-floor 3rd level retreat, plus cozy screened porch, multiple decks, & porches throughout. All railings & decks are Epay hardwood with a lifespan of 75-100 years. A finished space over the garage with a private entrance is perfect for guests, in-laws, or home office. The oversized, heated 3-car garage includes power, water, & extra storage. Cement board siding, standing seam roof, owned solar panels, & irrigation complete the main residence. A renovated 2-bed guest cottage sits on a separately deeded lot with its own 4–5-bed septic system, offering flexibility for guests, rental/Airbnb income, or future development.
Contact an agent
Home facts
- Year built:2009
- Listing Id #:5045475
- Added:66 day(s) ago
- Updated:August 01, 2025 at 07:15 AM
Rooms and interior
- Bedrooms:4
- Total bathrooms:6
- Full bathrooms:5
- Living area:5,899 sq. ft.
Heating and cooling
- Cooling:Central AC, Mini Split
- Heating:Electric, Heat Pump, Hot Air, Mini Split, Radiant, Solar
Structure and exterior
- Roof:Standing Seam
- Year built:2009
- Building area:5,899 sq. ft.
- Lot area:3.2 Acres
Schools
- High school:Choice
- Middle school:Grand Isle School
- Elementary school:Grand Isle School
Utilities
- Sewer:Mound, Private, Septic
Finances and disclosures
- Price:$3,289,000
- Price per sq. ft.:$557.55
- Tax amount:$49,703 (2024)
New listings near 565 West Shore Road
- New
 $350,000Active2 beds 1 baths520 sq. ft.
$350,000Active2 beds 1 baths520 sq. ft.72 Wally's Point Road, South Hero, VT 05486
MLS# 5055844Listed by: BLUE SLATE REALTY  $1,485,000Active3 beds 2 baths1,558 sq. ft.
$1,485,000Active3 beds 2 baths1,558 sq. ft.335 W Shore Road, South Hero, VT 05486
MLS# 5054602Listed by: OWNERENTRY.COM $380,000Pending2 beds 1 baths792 sq. ft.
$380,000Pending2 beds 1 baths792 sq. ft.362 US Route 2, South Hero, VT 05486
MLS# 5051183Listed by: KW VERMONT $695,000Active3 beds 2 baths1,443 sq. ft.
$695,000Active3 beds 2 baths1,443 sq. ft.54 Richards Road, South Hero, VT 05486
MLS# 5050628Listed by: KW VERMONT $899,000Active3 beds 3 baths3,548 sq. ft.
$899,000Active3 beds 3 baths3,548 sq. ft.30 Haycorn Hollow Road, South Hero, VT 05486
MLS# 5050420Listed by: COLDWELL BANKER ISLANDS REALTY $2,999,000Active4 beds 3 baths5,022 sq. ft.
$2,999,000Active4 beds 3 baths5,022 sq. ft.489 West Shore Road, South Hero, VT 05486
MLS# 5050140Listed by: COLDWELL BANKER HICKOK AND BOARDMAN $649,900Active4 beds 2 baths2,487 sq. ft.
$649,900Active4 beds 2 baths2,487 sq. ft.342 US Route 2, South Hero, VT 05486
MLS# 5049404Listed by: MATT LUMSDEN REAL ESTATE $118,000Active1 beds 1 baths733 sq. ft.
$118,000Active1 beds 1 baths733 sq. ft.2 Perch Circle, South Hero, VT 05486
MLS# 5041756Listed by: COLDWELL BANKER HICKOK AND BOARDMAN $49,900Active1 beds 1 baths408 sq. ft.
$49,900Active1 beds 1 baths408 sq. ft.17 Jonathan Circle, South Hero, VT 05486
MLS# 5040576Listed by: COLDWELL BANKER HICKOK AND BOARDMAN
