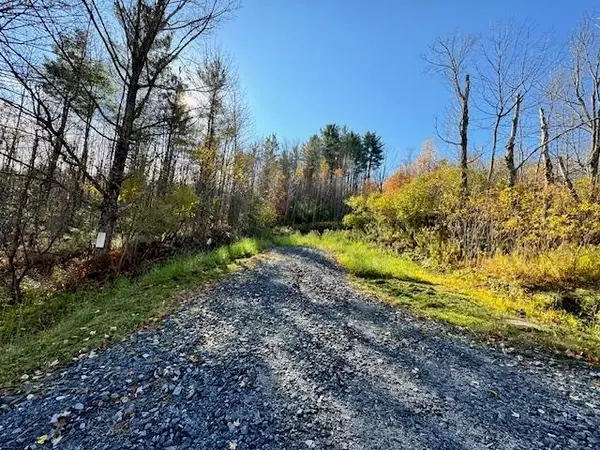124 Turnpike Road, South Strafford, VT 05070
Local realty services provided by:ERA Key Realty Services
124 Turnpike Road,Strafford, VT 05070
$469,000
- 3 Beds
- 2 Baths
- 1,400 sq. ft.
- Single family
- Active
Upcoming open houses
- Sat, Nov 0110:00 am - 12:00 pm
Listed by:zoe hathorn washburnCell: 603-727-8099
Office:snyder donegan real estate group
MLS#:5067514
Source:PrimeMLS
Price summary
- Price:$469,000
- Price per sq. ft.:$251.88
About this home
Situated on 7 private acres in the coveted village of South Strafford, VT, this 3-bedroom, 2-bathroom home offers wonderfully functional spaces throughout, while its Vermont Efficiency rating provides low-cost living year-round. Solar panels and a back-up Tesla battery pack add to the convenience of this comfortable contemporary home. The primary en-suite features a spacious bedroom, oversized walk-through closet, and full bath. The well-appointed kitchen connects to a large, light-filled living room overlooking the deck and backyard. Down the hall from the living room are two more bedrooms and another full bath. The laundry room is just off the kitchen and offers ample space for a pantry and interior storage, plus a shed and walkout basement area provide even more space for storage. Beautiful new hardwood floors were added within the past year. This is a wonderful opportunity to live in a serene setting, while still within an easy drive to Dartmouth College, Dartmouth Health Medical Center and all of the amazing amenities the Upper Valley has to offer. The well-respected Newton Elementary School is just down the road, and Strafford offers high school choice to top ranked institutions like Hanover High, Thetford Academy, Sharon Academy, and others. Open House Tuesday, October 28, 4- 6 PM.
Contact an agent
Home facts
- Year built:2015
- Listing ID #:5067514
- Added:1 day(s) ago
- Updated:October 31, 2025 at 10:25 AM
Rooms and interior
- Bedrooms:3
- Total bathrooms:2
- Full bathrooms:2
- Living area:1,400 sq. ft.
Heating and cooling
- Cooling:Mini Split
- Heating:Electric, Energy Star System, Heat Pump, Mini Split, Passive Solar, Solar
Structure and exterior
- Roof:Membrane
- Year built:2015
- Building area:1,400 sq. ft.
- Lot area:7 Acres
Schools
- High school:Choice
- Middle school:Choice
- Elementary school:Newton Elementary
Utilities
- Sewer:Private, Septic
Finances and disclosures
- Price:$469,000
- Price per sq. ft.:$251.88
- Tax amount:$5,897 (2025)
New listings near 124 Turnpike Road
- Open Sat, 10am to 12pmNew
 $469,000Active3 beds 2 baths1,400 sq. ft.
$469,000Active3 beds 2 baths1,400 sq. ft.124 Turnpike Road, Strafford, VT 05070
MLS# 5067514Listed by: SNYDER DONEGAN REAL ESTATE GROUP  $399,000Active2 beds 2 baths1,964 sq. ft.
$399,000Active2 beds 2 baths1,964 sq. ft.4 Mine Road, Strafford, VT 05070
MLS# 5062959Listed by: COLDWELL BANKER LIFESTYLES - HANOVER $349,000Active2 beds 2 baths1,040 sq. ft.
$349,000Active2 beds 2 baths1,040 sq. ft.71 Justin Morrill Highway, Strafford, VT 05070
MLS# 5047717Listed by: FOUR SEASONS SOTHEBY'S INT'L REALTY $99,000Active3.1 Acres
$99,000Active3.1 Acres0 Route 132, Strafford, VT 05070
MLS# 5020037Listed by: COLDWELL BANKER LIFESTYLES - HANOVER $174,000Active60 Acres
$174,000Active60 AcresMine Road, Strafford, VT 05070
MLS# 5015652Listed by: FOUNTAINS LAND INC.
