480 Dugway Lane, Starksboro, VT 05487
Local realty services provided by:ERA Key Realty Services
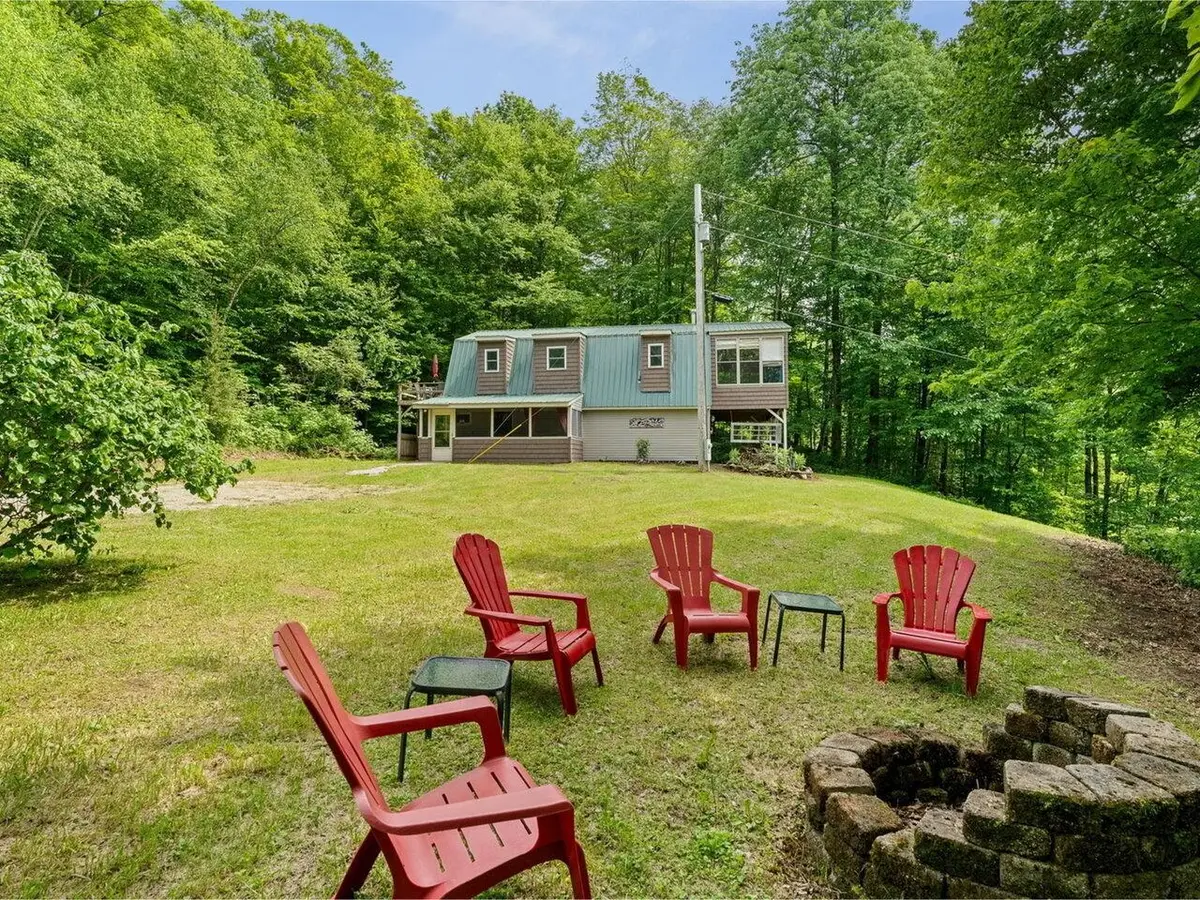
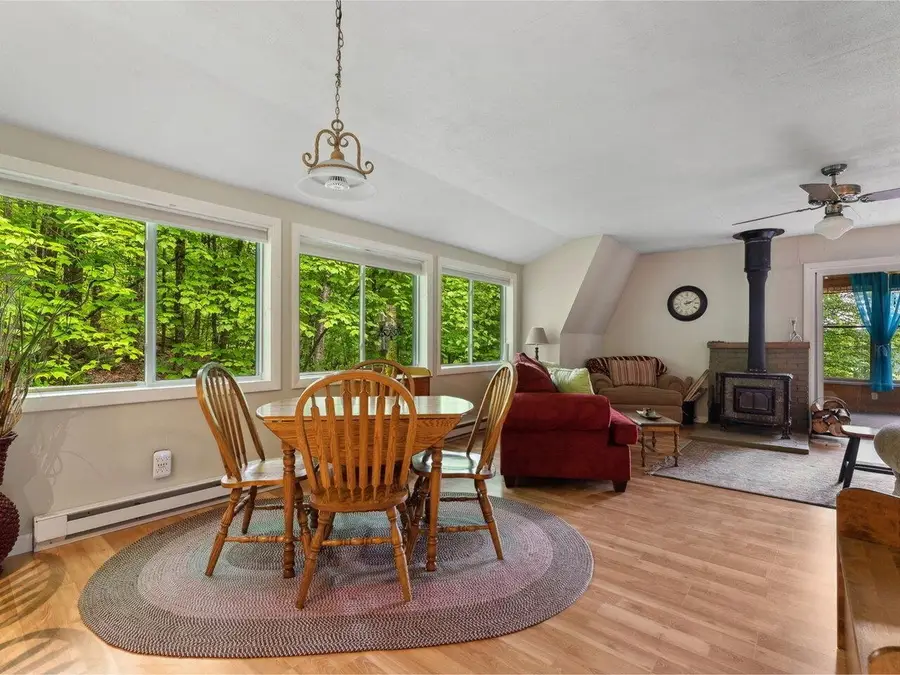
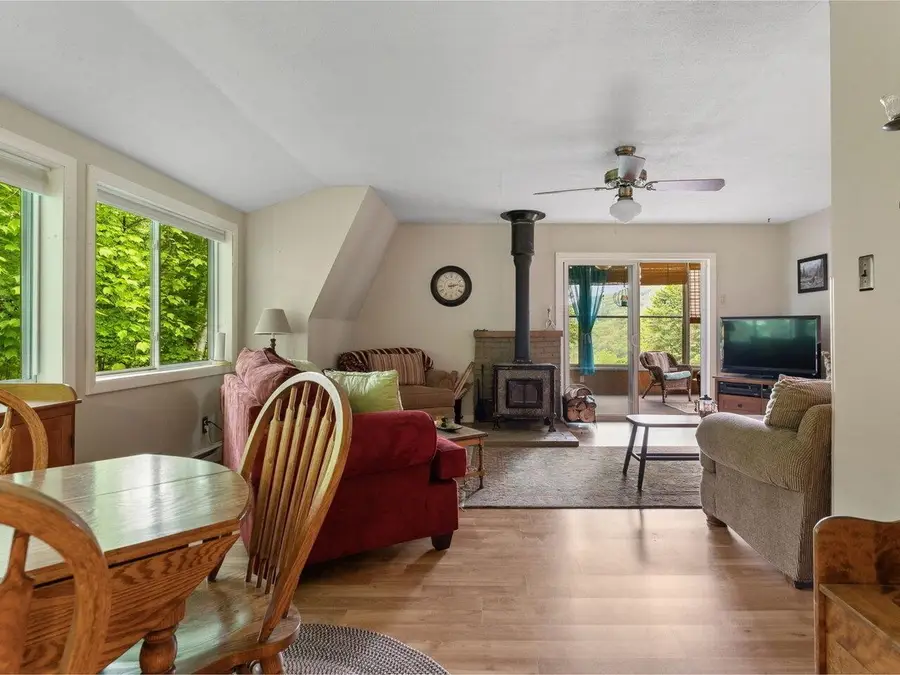
480 Dugway Lane,Starksboro, VT 05487
$345,000
- 2 Beds
- 1 Baths
- 1,664 sq. ft.
- Single family
- Active
Listed by:margo cascoOff: 802-863-1500
Office:coldwell banker hickok and boardman
MLS#:5046205
Source:PrimeMLS
Price summary
- Price:$345,000
- Price per sq. ft.:$177.47
About this home
Escape to your own peaceful retreat on over 13 private acres! Whether you're looking for a full-time home or a weekend escape, this home has it all. This 2-bedroom, 1-bath home is surrounded by nature. Inside, you'll love the open floor plan, natural light, and Hearthstone wood stove that will keep you warm all winter long. The home comes fully furnished and includes a huge rec room with a pool table and bar, laundry area, 1-bay garage, and a handy shed. Enjoy mountain views from the enclosed porch and watch for abundant wildlife all around. Whether you're into hiking, sugaring, or hunting, this spot has it all-with nearby access to Clifford Pond and year-round recreation. There's even a sugarhouse on-site for maple syrup lovers! Tucked away on a steep 1/2 mile driveway in a quiet, wooded setting, this is the perfect rural escape. Don't miss your chance to own this Vermont gem. Schedule your showing today!
Contact an agent
Home facts
- Year built:1986
- Listing Id #:5046205
- Added:63 day(s) ago
- Updated:August 01, 2025 at 10:17 AM
Rooms and interior
- Bedrooms:2
- Total bathrooms:1
- Full bathrooms:1
- Living area:1,664 sq. ft.
Heating and cooling
- Heating:Baseboard, Electric
Structure and exterior
- Roof:Metal
- Year built:1986
- Building area:1,664 sq. ft.
- Lot area:13.1 Acres
Schools
- High school:Mount Abraham UHSD 28
- Middle school:Mount Abraham Union Mid/High
- Elementary school:Robinson School
Utilities
- Sewer:On Site Septic Exists, Private
Finances and disclosures
- Price:$345,000
- Price per sq. ft.:$177.47
- Tax amount:$5,342 (2024)
New listings near 480 Dugway Lane
 $137,000Pending2.5 Acres
$137,000Pending2.5 Acres0 Maple Hill Drive, Starksboro, VT 05487
MLS# 5052784Listed by: COLDWELL BANKER HICKOK AND BOARDMAN $130,000Pending3 beds 2 baths1,836 sq. ft.
$130,000Pending3 beds 2 baths1,836 sq. ft.130 Thrasher Road, Starksboro, VT 05487
MLS# 5051347Listed by: BLUE SLATE REALTY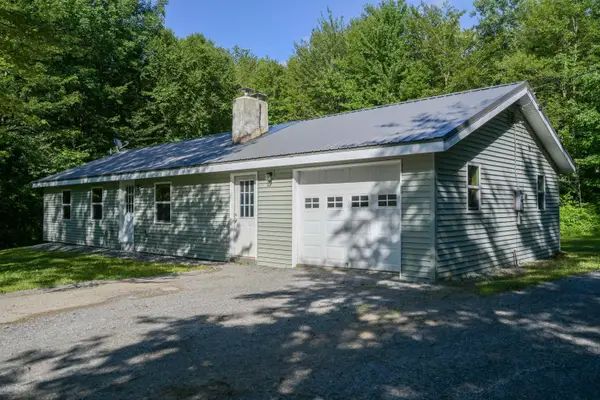 $369,000Active2 beds 1 baths1,008 sq. ft.
$369,000Active2 beds 1 baths1,008 sq. ft.4034 VT Route 17, Starksboro, VT 05487
MLS# 5051018Listed by: BHHS VERMONT REALTY GROUP/S BURLINGTON $525,000Pending3 beds 2 baths2,308 sq. ft.
$525,000Pending3 beds 2 baths2,308 sq. ft.1849 Big Hollow Road, Starksboro, VT 05487
MLS# 5048376Listed by: KW VERMONT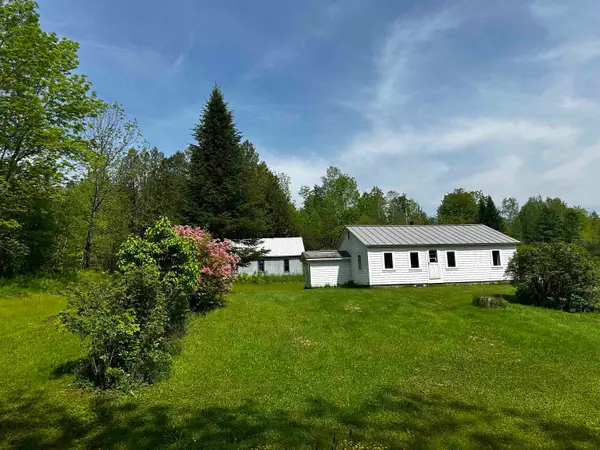 $375,000Active3 beds 1 baths864 sq. ft.
$375,000Active3 beds 1 baths864 sq. ft.196 Lafayette Road, Starksboro, VT 05443
MLS# 5045440Listed by: RE/MAX NORTH PROFESSIONALS, MIDDLEBURY $140,000Active4.2 Acres
$140,000Active4.2 AcresLot 1 Mason Hill North, Starksboro, VT 05487
MLS# 5031540Listed by: KW VERMONT $150,000Active5.8 Acres
$150,000Active5.8 AcresLot 2 Mason Hill North, Starksboro, VT 05487
MLS# 5031541Listed by: KW VERMONT $240,000Active6.9 Acres
$240,000Active6.9 AcresLot 3 Mason Hill North, Starksboro, VT 05487
MLS# 5028171Listed by: KW VERMONT
