623A Topnotch Drive, Stowe, VT 05672
Local realty services provided by:ERA Key Realty Services
623A Topnotch Drive,Stowe, VT 05672
$1,675,000
- 3 Beds
- 4 Baths
- 3,214 sq. ft.
- Condominium
- Active
Listed by: sherry wilson
Office: pall spera company realtors-stowe
MLS#:5056985
Source:PrimeMLS
Price summary
- Price:$1,675,000
- Price per sq. ft.:$521.16
- Monthly HOA dues:$800
About this home
It's one of the best. Find your home, your home away from home or your perfect vacation getaway with rental opportunity, in this luxurious 3 bedroom 3 1/2 bath Topnotch Resort Home boasting beautiful Mt Mansfield views and abutting the 4 Star, 4 Diamond and 4 Season, Topnotch Resort and Spa. Unique to this unit, bay windows in both the dining and living areas make it very light and bright. In the winter, 'it's like being in a snowglobe'. If you just want to stay in, there's plenty of room as it is an open floorplan with fireplace on the main level, and downstairs, a large family room that opens out to the private back deck, not to be confused with the main level 'breakfast' or perhaps 'cocktail' deck right outside the dining area. Or, if sitting still is not for you, the location affords easy access to the Ski Area, the bike path, or down to the Village. Just for starters, a discounted membership to Club Topnotch, gives you access to the world renowned tennis center (courts inside and out), the Health Spa with pools (1 inside, 2 out), saunas, steams and hot tubs - (one with a waterfall) classes, treatments, work-out equipment, trainers, stables and hiking trails, etc. And then, at the end of the day, settle in to the lounge and/or enjoy fine dining at the Roost. All in all, just relax, rewind, have fun and prepare for lovely sunsets from your new resort home!!! P.S. It's furnished, equipped, and all ready for you.
Contact an agent
Home facts
- Year built:2001
- Listing ID #:5056985
- Added:105 day(s) ago
- Updated:December 01, 2025 at 11:26 AM
Rooms and interior
- Bedrooms:3
- Total bathrooms:4
- Full bathrooms:3
- Living area:3,214 sq. ft.
Heating and cooling
- Cooling:Central AC
- Heating:Alternative Heat Stove, Forced Air, Hot Air, Multi Zone
Structure and exterior
- Roof:Asphalt Shingle
- Year built:2001
- Building area:3,214 sq. ft.
Schools
- High school:Stowe Middle/High School
- Middle school:Stowe Middle/High School
- Elementary school:Stowe Elementary School
Utilities
- Sewer:Metered, Public Available
Finances and disclosures
- Price:$1,675,000
- Price per sq. ft.:$521.16
- Tax amount:$21,266 (2025)
New listings near 623A Topnotch Drive
- New
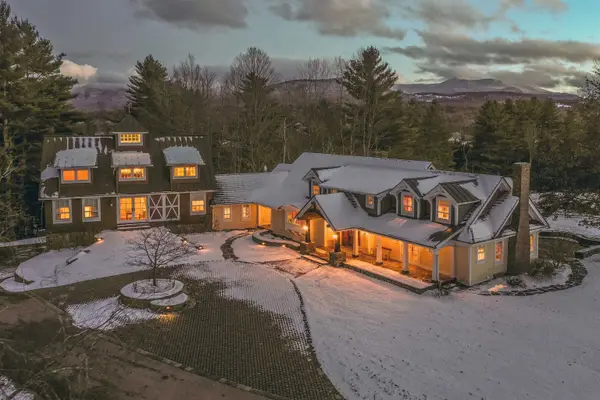 $5,800,000Active4 beds 8 baths8,309 sq. ft.
$5,800,000Active4 beds 8 baths8,309 sq. ft.64 Needle Leaf Lane, Stowe, VT 05672
MLS# 5070706Listed by: PALL SPERA COMPANY REALTORS-MORRISVILLE - New
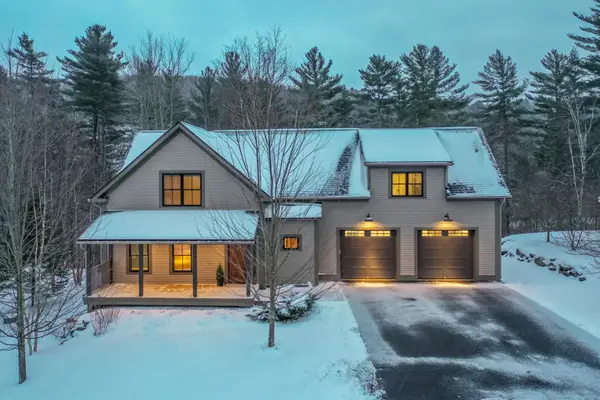 $1,385,000Active3 beds 4 baths3,519 sq. ft.
$1,385,000Active3 beds 4 baths3,519 sq. ft.456 Thomas Lane, Stowe, VT 05672
MLS# 5070662Listed by: FOUR SEASONS SOTHEBY'S INT'L REALTY 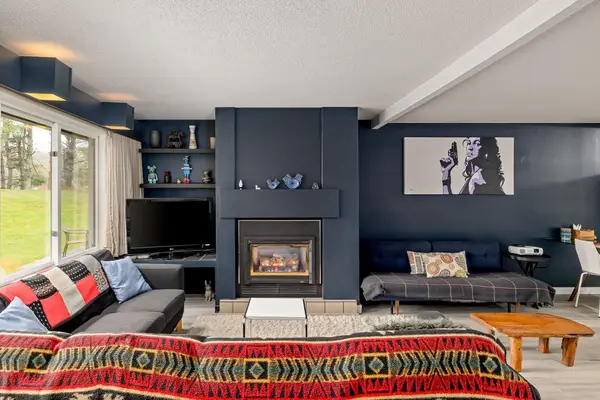 $549,000Active2 beds 2 baths1,186 sq. ft.
$549,000Active2 beds 2 baths1,186 sq. ft.55 Village Green Drive #3C, Stowe, VT 05672
MLS# 5069797Listed by: KW VERMONT-STOWE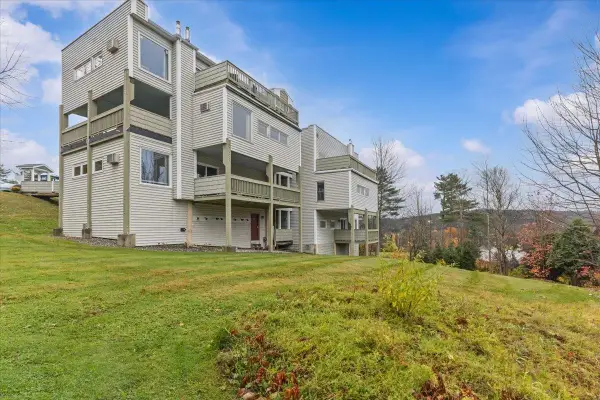 $250,000Pending3 beds 2 baths816 sq. ft.
$250,000Pending3 beds 2 baths816 sq. ft.197 Mountainside Drive #A303, Stowe, VT 05672
MLS# 5069757Listed by: COLDWELL BANKER CARLSON REAL ESTATE $1,755,000Active4 beds 4 baths3,212 sq. ft.
$1,755,000Active4 beds 4 baths3,212 sq. ft.64B Slate Hill Road, Stowe, VT 05672
MLS# 5034378Listed by: LANDVEST, INC.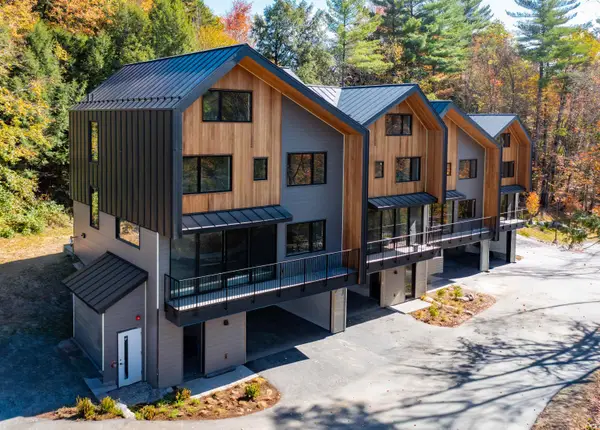 $1,755,000Active4 beds 4 baths3,212 sq. ft.
$1,755,000Active4 beds 4 baths3,212 sq. ft.52A Slate Hill Road #9, Stowe, VT 05672
MLS# 5064598Listed by: LANDVEST, INC.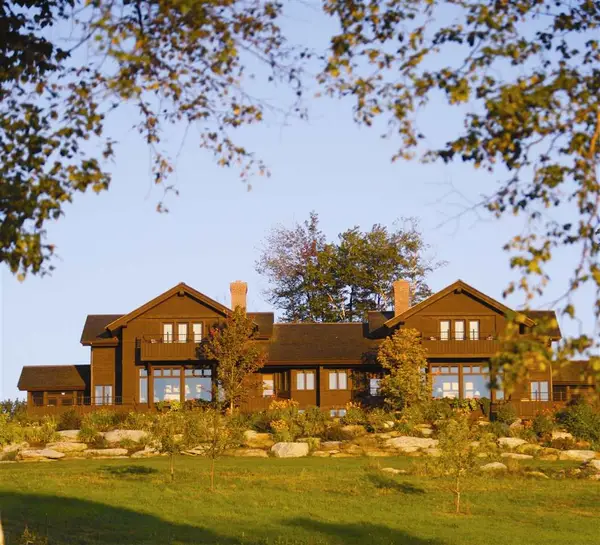 $69,000Active3 beds 4 baths2,543 sq. ft.
$69,000Active3 beds 4 baths2,543 sq. ft.580 Villa Drive #17 -G6 & 34, Stowe, VT 05672
MLS# 5069522Listed by: TRAPP FAMILY LODGE, INC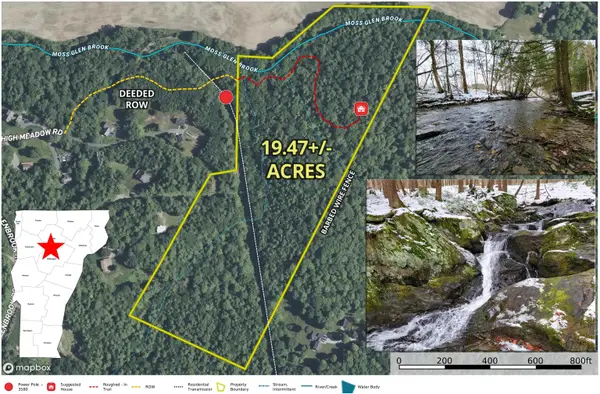 $695,000Active19.47 Acres
$695,000Active19.47 Acres167 High Meadow Road, Stowe, VT 05672
MLS# 5069628Listed by: PREFERRED PROPERTIES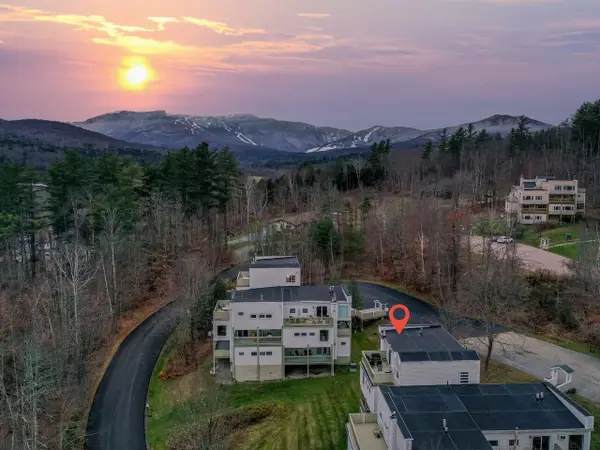 $345,000Active3 beds 2 baths816 sq. ft.
$345,000Active3 beds 2 baths816 sq. ft.197 Mountainside Drive #A401, Stowe, VT 05672
MLS# 5069221Listed by: COLDWELL BANKER HICKOK AND BOARDMAN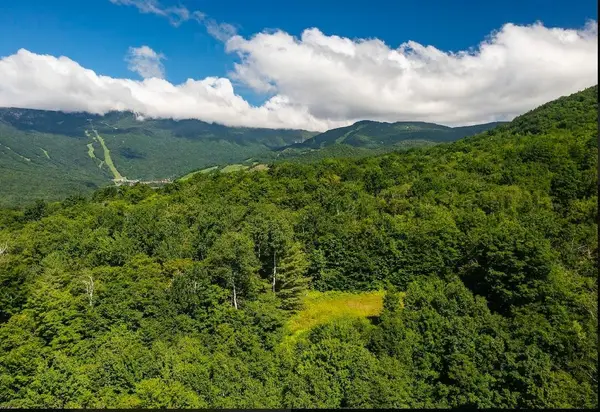 $675,000Active5.6 Acres
$675,000Active5.6 Acres00 Robinson Springs Road #71, Stowe, VT 05672
MLS# 5069103Listed by: EDGE REALTY VERMONT
