5 Begnoche Drive #3, Swanton, VT 05488
Local realty services provided by:ERA Key Realty Services
5 Begnoche Drive #3,Swanton, VT 05488
$549,000
- 3 Beds
- 2 Baths
- 1,824 sq. ft.
- Single family
- Pending
Listed by: shawn cheneyCell: 802-782-0400
Office: exp realty
MLS#:5018911
Source:PrimeMLS
Price summary
- Price:$549,000
- Price per sq. ft.:$150.49
About this home
New Construction without the wait or need for a construction loan, buy with a low down payment. This home was built as a turnkey and is done. Photos are the actual house. (NOT likeness only) The home has vaulted ceilings in the living and master bedroom. The master bedroom has a master bath with a shower and a soaking tub twin vanities and walk-in closet. The master has a mini split heat pump/AC. The great room has an open floor plan with kitchen dining living and a 2nd mini split. The 2 additional bedrooms share a full bath. The main living level also has a laundry room giving this home one level living capability. Want more finished space? The home has a full basement that is studded and could be finished off for more living space. The home will have stone accent on the front of the building as per the actual exterior photos and the covered back deck offers great privacy for an afternoon BBQ. With 1.3 acres you'll have room to roam and with Swanton Electric and Natural Gas the utilities will stay affordable. Private well and shared septic offsite. You will have your full lot with no mound taking up the yard. Buyer is responsible for all appliances but the seller will install prior to closing. The house has quartz counters and LVP flooring throughout. This is not your average spec house, you will see a cut above in finish work. Just 6 minutes drive to St. Albans and 40 Minutes to Burlington. This development will have an HOA with shared road maintenance costs only.
Contact an agent
Home facts
- Year built:2024
- Listing ID #:5018911
- Added:446 day(s) ago
- Updated:January 06, 2026 at 08:17 AM
Rooms and interior
- Bedrooms:3
- Total bathrooms:2
- Full bathrooms:2
- Living area:1,824 sq. ft.
Heating and cooling
- Cooling:Mini Split
- Heating:Baseboard, Heat Pump, Hot Water, Mini Split
Structure and exterior
- Roof:Shingle
- Year built:2024
- Building area:1,824 sq. ft.
- Lot area:1.3 Acres
Schools
- High school:Missisquoi Valley UHSD #7
- Middle school:Missisquoi Valley Union Jshs
- Elementary school:Swanton School
Finances and disclosures
- Price:$549,000
- Price per sq. ft.:$150.49
- Tax amount:$7,688 (2025)
New listings near 5 Begnoche Drive #3
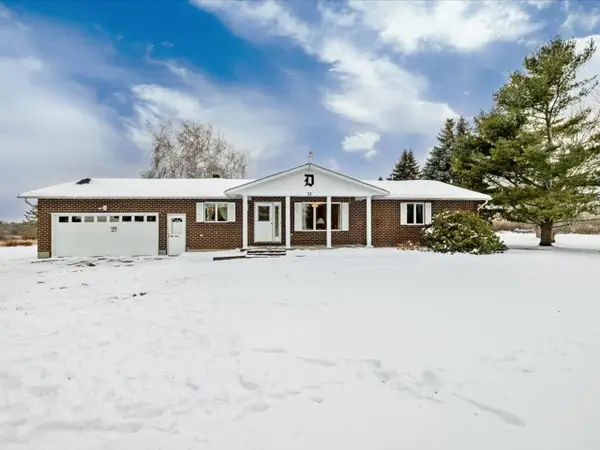 $409,000Active2 beds 2 baths1,592 sq. ft.
$409,000Active2 beds 2 baths1,592 sq. ft.72 Church Road, Swanton, VT 05488
MLS# 5072385Listed by: COLDWELL BANKER HICKOK AND BOARDMAN $499,000Active3 beds 2 baths1,604 sq. ft.
$499,000Active3 beds 2 baths1,604 sq. ft.94 Canada Street, Swanton, VT 05488
MLS# 5072186Listed by: KW VERMONT $275,000Active3 beds 2 baths1,431 sq. ft.
$275,000Active3 beds 2 baths1,431 sq. ft.38 Church Street, Swanton, VT 05488
MLS# 5072007Listed by: YOUR JOURNEY REAL ESTATE $100,000Active0.2 Acres
$100,000Active0.2 Acres00 Bosworth Street, Swanton, VT 05488
MLS# 5071639Listed by: M REALTY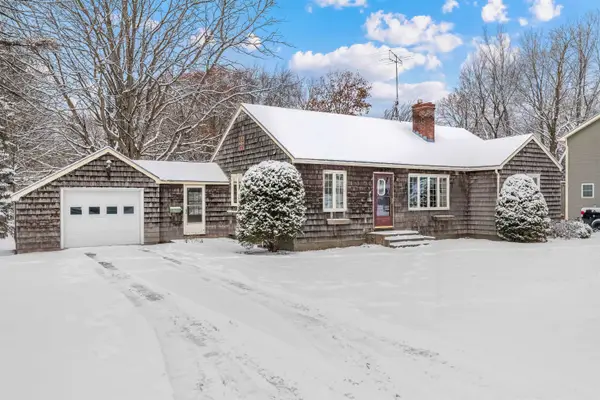 $400,000Active3 beds 2 baths2,222 sq. ft.
$400,000Active3 beds 2 baths2,222 sq. ft.39 Spring Street, Swanton, VT 05488
MLS# 5071643Listed by: M REALTY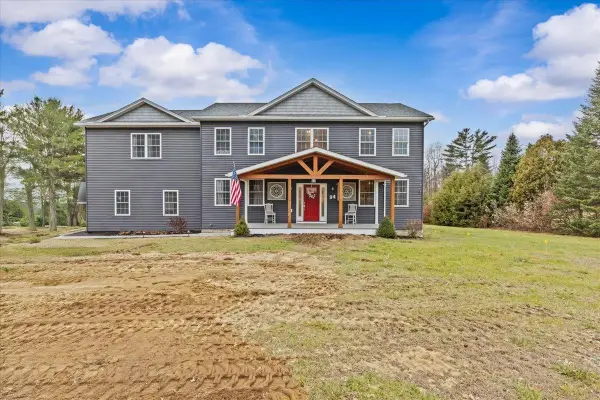 $645,000Active4 beds 3 baths3,942 sq. ft.
$645,000Active4 beds 3 baths3,942 sq. ft.94 St. Albans Road, Swanton, VT 05488
MLS# 5070947Listed by: CENTURY 21 NORTH EAST $399,900Active4 beds 3 baths2,276 sq. ft.
$399,900Active4 beds 3 baths2,276 sq. ft.13 Laroe Street, Swanton, VT 05488
MLS# 5070880Listed by: AMY GERRITY-PARENT REALTY $339,000Active3 beds 2 baths1,512 sq. ft.
$339,000Active3 beds 2 baths1,512 sq. ft.60 Middle Road, Swanton, VT 05488
MLS# 5070809Listed by: CENTURY 21 NORTH EAST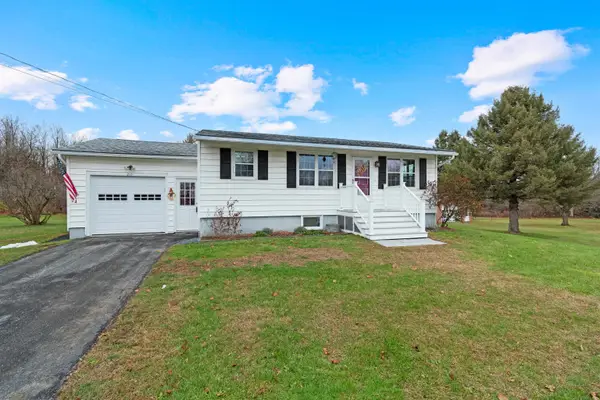 $305,000Active2 beds 1 baths1,123 sq. ft.
$305,000Active2 beds 1 baths1,123 sq. ft.210 St. Albans Road, Swanton, VT 05488
MLS# 5070685Listed by: M REALTY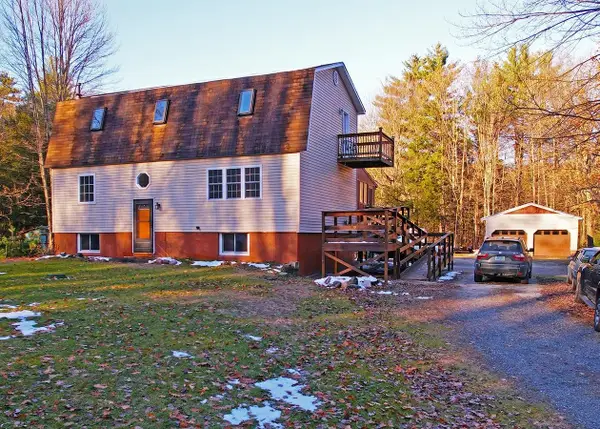 $429,000Active3 beds 2 baths2,448 sq. ft.
$429,000Active3 beds 2 baths2,448 sq. ft.79 Waugh Farm Road, Swanton, VT 05488
MLS# 5070332Listed by: SHERWOOD REAL ESTATE
