10 & 26 Chester Drive, Tunbridge, VT 05077
Local realty services provided by:ERA Key Realty Services
10 & 26 Chester Drive,Tunbridge, VT 05077
$1,500,000
- 3 Beds
- 4 Baths
- 2,871 sq. ft.
- Single family
- Active
Listed by: dia jenks, t story jenks
Office: landvest, inc/woodstock
MLS#:5019049
Source:PrimeMLS
Price summary
- Price:$1,500,000
- Price per sq. ft.:$512.82
About this home
It was the lilting call of the Hermit Thrush, the almost 300 acres threaded with trails, verdant meadows, magnificent views from Strawberry Hill, the big tree, a spring fed pond and whale rock, which captured the hearts of the owners 40+ years ago. Since this time, the family has lovingly stewarded the land and placed most of the property under conservation easement to preserve in perpetuity. At the top of a private quarter-mile drive, a circa 1972 modern house - designed by Yale-trained architect Don Metz - is sited beside a swimming pond and perennial gardens. Below is a barn with horse stalls, hayloft and a chicken coop. Near the barn is a 3 bedroom farmhouse built in 1998. An extensive trail network is ideal for riding horses, walking, mountain biking and in winter for cross-country skiing. There are summits to reach, picnic spots and a round sauna by the pond to enjoy. Large fields are cropped for hay or used for grazing horses and other livestock. In the 1940s, the farm became home to Camp William James, a base for the Civilian Conservation Corps (CCC). Inspired by William James' essay The Moral Equivalent of War, the camp brought together Dartmouth and Harvard students for apprenticeships with local farm youth, promoting national service in peacetime. This ethos later influenced the creation of the Peace Corps in 1961. It is said that Eleanor Roosevelt visited the camp and famously used the two-holer outhouse in the backyard.
Contact an agent
Home facts
- Year built:1972
- Listing ID #:5019049
- Added:389 day(s) ago
- Updated:November 11, 2025 at 11:28 AM
Rooms and interior
- Bedrooms:3
- Total bathrooms:4
- Full bathrooms:2
- Living area:2,871 sq. ft.
Heating and cooling
- Heating:Baseboard, Oil
Structure and exterior
- Roof:Membrane
- Year built:1972
- Building area:2,871 sq. ft.
- Lot area:293 Acres
Utilities
- Sewer:Septic
Finances and disclosures
- Price:$1,500,000
- Price per sq. ft.:$512.82
- Tax amount:$28,875 (2024)
New listings near 10 & 26 Chester Drive
- New
 $100,000Active12.4 Acres
$100,000Active12.4 Acres3531 Dairy Hill Road, Tunbridge, VT 05077
MLS# 5068628Listed by: RE/MAX UPPER VALLEY 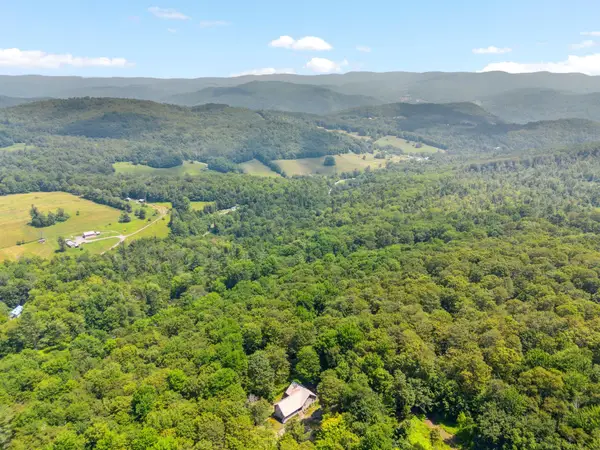 $299,000Active55 Acres
$299,000Active55 Acres24 Mary White Road, Tunbridge, VT 05077
MLS# 5064883Listed by: WILLIAMSON GROUP SOTHEBYS INTL. REALTY $175,000Active25 Acres
$175,000Active25 Acres66 Paine Road, Tunbridge, VT 05077
MLS# 5062673Listed by: DUNROVIN REAL ESTATE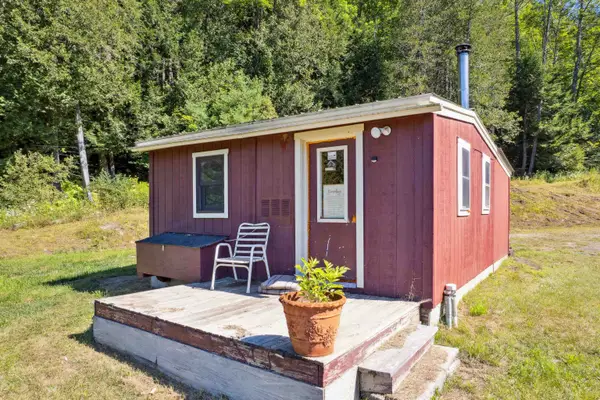 $125,000Pending1 Acres
$125,000Pending1 Acres43 Potash Hill Road, Tunbridge, VT 05077
MLS# 5060991Listed by: HALL COLLINS REAL ESTATE GROUP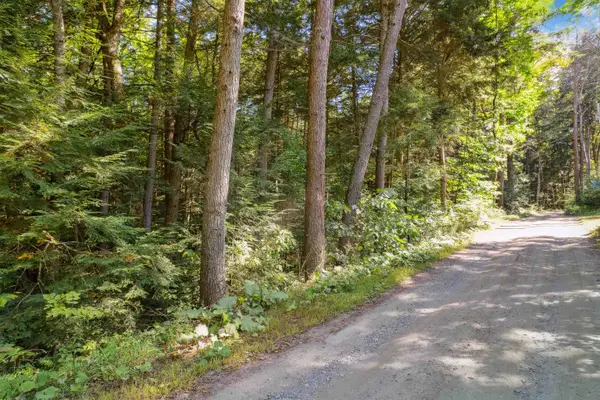 $80,000Active10.2 Acres
$80,000Active10.2 Acres933 Gage Road, Tunbridge, VT 05077
MLS# 5059452Listed by: HALL COLLINS REAL ESTATE GROUP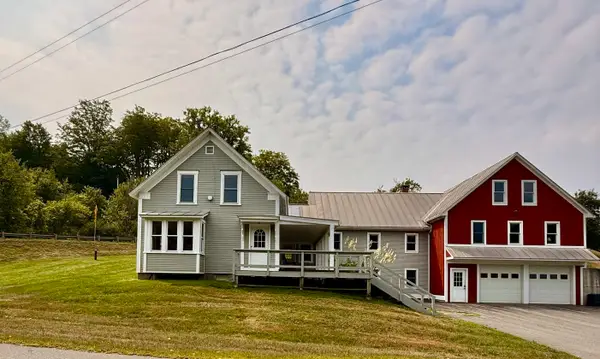 $495,000Active3 beds 3 baths3,249 sq. ft.
$495,000Active3 beds 3 baths3,249 sq. ft.3 Howe Lane, Tunbridge, VT 05077
MLS# 5058174Listed by: WADE I TREADWAY REAL ESTATE $299,000Active3 beds 1 baths1,444 sq. ft.
$299,000Active3 beds 1 baths1,444 sq. ft.24 Mary White Road, Tunbridge, VT 05077
MLS# 5052652Listed by: WILLIAMSON GROUP SOTHEBYS INTL. REALTY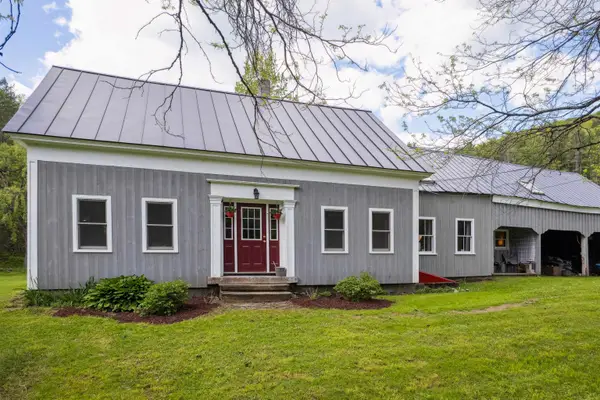 $549,000Active3 beds 2 baths2,480 sq. ft.
$549,000Active3 beds 2 baths2,480 sq. ft.103 Potash Hill Road, Tunbridge, VT 05077
MLS# 5047010Listed by: HALL COLLINS REAL ESTATE GROUP $625,000Active3 beds 2 baths2,322 sq. ft.
$625,000Active3 beds 2 baths2,322 sq. ft.44 Clarksville Road, Tunbridge, VT 05077
MLS# 5042784Listed by: HALL COLLINS REAL ESTATE GROUP
