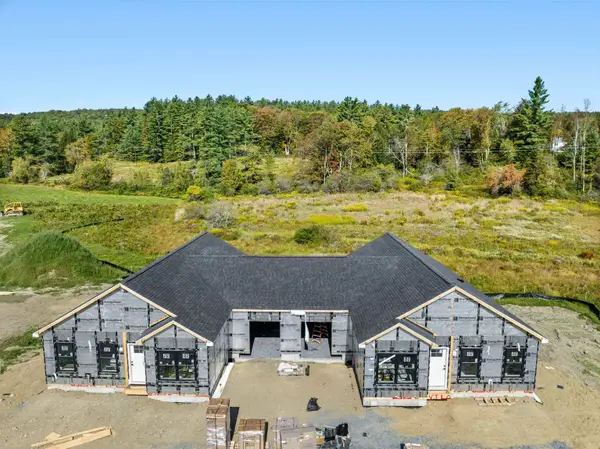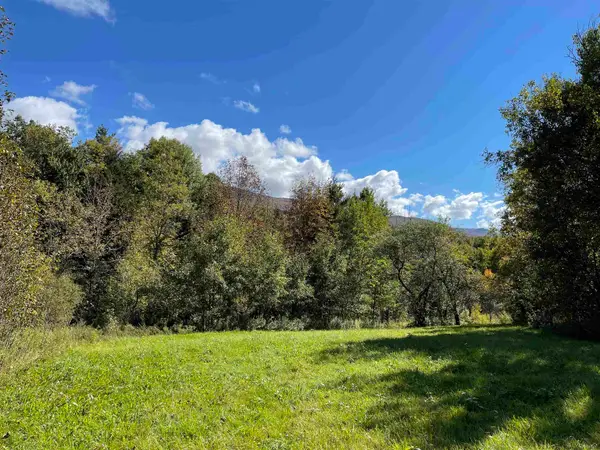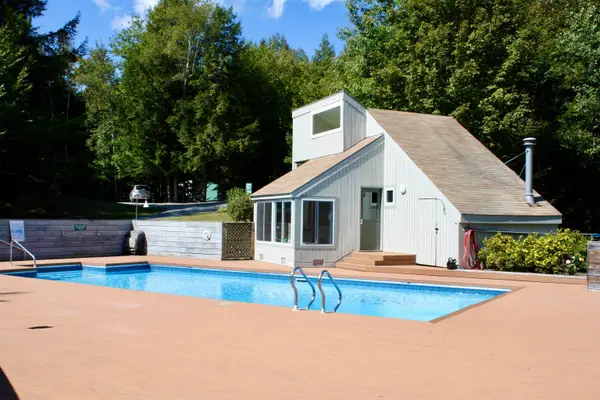46 Farr Lane, Waitsfield, VT 05673
Local realty services provided by:ERA Key Realty Services
46 Farr Lane,Waitsfield, VT 05673
$750,000
- 7 Beds
- 4 Baths
- 3,556 sq. ft.
- Single family
- Active
Listed by: cynthia carrcbcarr@madriver.com
Office: sugarbush real estate
MLS#:5042176
Source:PrimeMLS
Price summary
- Price:$750,000
- Price per sq. ft.:$124.05
About this home
Rare to find an in-town location in the Waitsfield Historic district. Close to the covered bridge, library and town hall, this 3 bedroom single family residence has a spacious 2 bedroom apartment over the barn and another 2 bedroom unit attached to the house. The current owner occupies the 3 bedroom house with sitting room, living room and fireplace and rents the apartment over the barn and has commercial offices rented in the 2 bedroom attached unit. Beautiful wood flooring, built-ins throughout and lot's of natural light. Have a seat on the covered front porch and overlooking Historic Waitsfield and the ridgeline beyond. Front yard overlooks Farr Lane and the large backyard provides privacy and a great open area. There's an older outbuilding that could be storage or repurposed as an artist studio or?? Lot's of options for additional income or the flexibility to have home and office in a truly convenient location.
Contact an agent
Home facts
- Year built:1895
- Listing ID #:5042176
- Added:955 day(s) ago
- Updated:November 11, 2025 at 11:27 AM
Rooms and interior
- Bedrooms:7
- Total bathrooms:4
- Full bathrooms:3
- Living area:3,556 sq. ft.
Heating and cooling
- Heating:Forced Air
Structure and exterior
- Roof:Standing Seam
- Year built:1895
- Building area:3,556 sq. ft.
- Lot area:0.5 Acres
Schools
- High school:Harwood Union High School
- Middle school:Harwood Union Middle/High
- Elementary school:Choice
Utilities
- Sewer:Concrete, Leach Field
Finances and disclosures
- Price:$750,000
- Price per sq. ft.:$124.05
- Tax amount:$7,412 (2025)
New listings near 46 Farr Lane
- New
 $600,000Active3 beds 2 baths1,505 sq. ft.
$600,000Active3 beds 2 baths1,505 sq. ft.3000 VT Route 100 #Unit 6C, Waitsfield, VT 05673
MLS# 5068212Listed by: VERMONT REAL ESTATE COMPANY  $724,000Active3 beds 3 baths2,982 sq. ft.
$724,000Active3 beds 3 baths2,982 sq. ft.960 East Road, Waitsfield, VT 05673
MLS# 5067553Listed by: EXP REALTY $724,000Active3 beds 2 baths1,548 sq. ft.
$724,000Active3 beds 2 baths1,548 sq. ft.78 Pinebrook Road, Waitsfield, VT 05673
MLS# 5066583Listed by: VERMONT REAL ESTATE COMPANY $300,000Active6.16 Acres
$300,000Active6.16 Acres3003 East Warren Road, Waitsfield, VT 05673
MLS# 5061829Listed by: MAD RIVER VALLEY REAL ESTATE $220,000Active1 beds 1 baths600 sq. ft.
$220,000Active1 beds 1 baths600 sq. ft.956 Butternut Hill Road #E4, Waitsfield, VT 05673
MLS# 5060588Listed by: CHAMPLAIN VALLEY PROPERTIES $169,000Active1 beds 1 baths600 sq. ft.
$169,000Active1 beds 1 baths600 sq. ft.149 Airport Road #Fly-In B, Waitsfield, VT 05673
MLS# 5060357Listed by: MAD RIVER VALLEY REAL ESTATE $2,395,000Active5 beds 5 baths3,922 sq. ft.
$2,395,000Active5 beds 5 baths3,922 sq. ft.3354 East Warren Road, Waitsfield, VT 05673
MLS# 5058657Listed by: SUGARBUSH REAL ESTATE $900,000Pending4 beds 5 baths3,204 sq. ft.
$900,000Pending4 beds 5 baths3,204 sq. ft.319 Bushnell Road, Waitsfield, VT 05673
MLS# 5058280Listed by: KW VERMONT- MAD RIVER VALLEY $659,500Pending3 beds 2 baths2,254 sq. ft.
$659,500Pending3 beds 2 baths2,254 sq. ft.5285 Main Street, Waitsfield, VT 05673
MLS# 5057884Listed by: VERMONT REAL ESTATE COMPANY $165,000Active1 beds 1 baths860 sq. ft.
$165,000Active1 beds 1 baths860 sq. ft.954 Butternut Hill Road #D-1, Waitsfield, VT 05673
MLS# 5053931Listed by: KW VERMONT- MAD RIVER VALLEY
