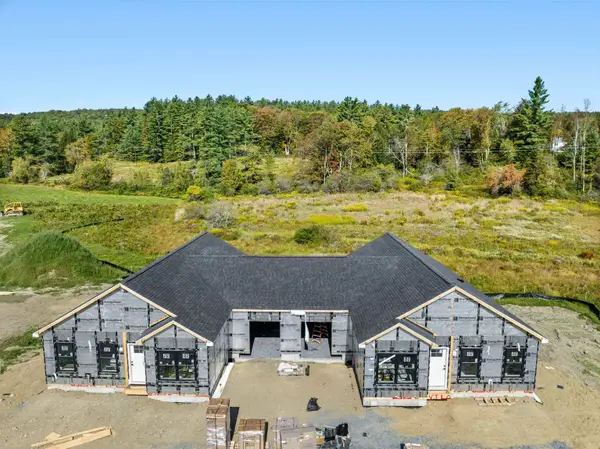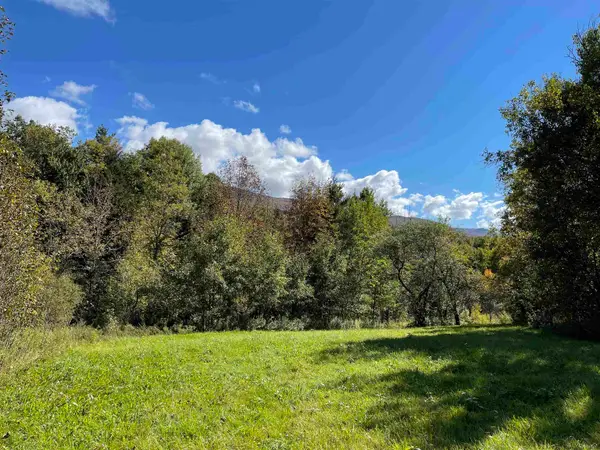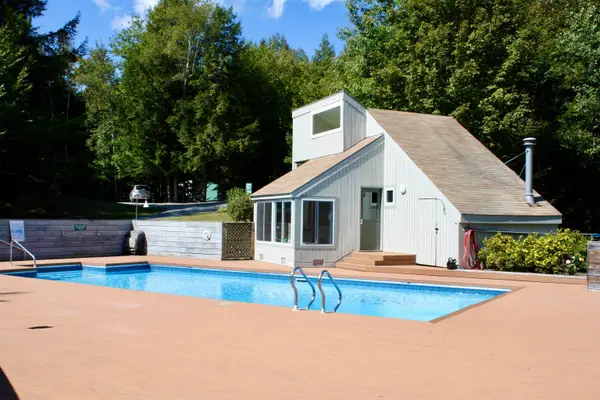515 Sherman Road, Waitsfield, VT 05673
Local realty services provided by:ERA Key Realty Services
Listed by: jane austin, pamela ottCell: 802-279-9585
Office: kw vermont- mad river valley
MLS#:5053872
Source:PrimeMLS
Price summary
- Price:$2,400,000
- Price per sq. ft.:$332.59
About this home
Open House Sunday, 10/12 from 3-5pm! Come see this beautiful reimagined post & beam home on nearly 40 acres in one of Waitsfield most coveted locations. 3 acres of cleared land reveals sweeping views of sugarbush mountain and ski trails, amazing sunsets & a beautifully landscaped pond with hidden dry hydrant. The remaining 36 acres are pristine woods & hiking trails that surround this property creating that much sought after peace and privacy. Thoughtfully redesigned, the 4-bedroom, 4.5-bath home blends timeless craftsmanship with modern systems and infrastructure. The expansive living and dining area centers around a wood-burning fireplace and a dramatic wall of windows that frame the breathtaking mountain landscape. The chef’s kitchen—anchored by custom mahogany cabinetry—seamlessly connects to the three bay garage via a new mudroom and laundry room. Magnificent 12–24” wide barn plank flooring runs throughout the main level. Comfort is paramount with a 50,000 BTU wood stove, whole-house attic fan, six Mitsubishi split systems (in every bedroom, the office, and 2nd Floor bonus room), and a seven-zone heating system. The finished basement includes a 350-bottle wine cellar, Swiss-style sauna, snack kitchen, full bath, and media lounge perfect for game day gatherings. This beautiful one of a kind parcel includes high end furnishing, rugs and lighting. Exclusions apply for personal items and select antiques.
Contact an agent
Home facts
- Year built:1987
- Listing ID #:5053872
- Added:104 day(s) ago
- Updated:November 11, 2025 at 11:27 AM
Rooms and interior
- Bedrooms:4
- Total bathrooms:5
- Full bathrooms:2
- Living area:5,440 sq. ft.
Heating and cooling
- Cooling:Mini Split, Multi-zone, Whole House Fan
- Heating:Baseboard, Heat Pump, Mini Split, Multi Zone
Structure and exterior
- Roof:Shake, Shingle, Wood
- Year built:1987
- Building area:5,440 sq. ft.
- Lot area:38.78 Acres
Schools
- High school:Harwood Union High School
- Middle school:Harwood Union Middle/High
- Elementary school:Choice
Utilities
- Sewer:Concrete, On Site Septic Exists, Private, Replacement Field-OnSite, Septic
Finances and disclosures
- Price:$2,400,000
- Price per sq. ft.:$332.59
- Tax amount:$28,292 (2025)
New listings near 515 Sherman Road
- New
 $600,000Active3 beds 2 baths1,505 sq. ft.
$600,000Active3 beds 2 baths1,505 sq. ft.3000 VT Route 100 #Unit 6C, Waitsfield, VT 05673
MLS# 5068212Listed by: VERMONT REAL ESTATE COMPANY  $724,000Active3 beds 3 baths2,982 sq. ft.
$724,000Active3 beds 3 baths2,982 sq. ft.960 East Road, Waitsfield, VT 05673
MLS# 5067553Listed by: EXP REALTY $724,000Active3 beds 2 baths1,548 sq. ft.
$724,000Active3 beds 2 baths1,548 sq. ft.78 Pinebrook Road, Waitsfield, VT 05673
MLS# 5066583Listed by: VERMONT REAL ESTATE COMPANY $300,000Active6.16 Acres
$300,000Active6.16 Acres3003 East Warren Road, Waitsfield, VT 05673
MLS# 5061829Listed by: MAD RIVER VALLEY REAL ESTATE $220,000Active1 beds 1 baths600 sq. ft.
$220,000Active1 beds 1 baths600 sq. ft.956 Butternut Hill Road #E4, Waitsfield, VT 05673
MLS# 5060588Listed by: CHAMPLAIN VALLEY PROPERTIES $169,000Active1 beds 1 baths600 sq. ft.
$169,000Active1 beds 1 baths600 sq. ft.149 Airport Road #Fly-In B, Waitsfield, VT 05673
MLS# 5060357Listed by: MAD RIVER VALLEY REAL ESTATE $2,395,000Active5 beds 5 baths3,922 sq. ft.
$2,395,000Active5 beds 5 baths3,922 sq. ft.3354 East Warren Road, Waitsfield, VT 05673
MLS# 5058657Listed by: SUGARBUSH REAL ESTATE $900,000Pending4 beds 5 baths3,204 sq. ft.
$900,000Pending4 beds 5 baths3,204 sq. ft.319 Bushnell Road, Waitsfield, VT 05673
MLS# 5058280Listed by: KW VERMONT- MAD RIVER VALLEY $659,500Pending3 beds 2 baths2,254 sq. ft.
$659,500Pending3 beds 2 baths2,254 sq. ft.5285 Main Street, Waitsfield, VT 05673
MLS# 5057884Listed by: VERMONT REAL ESTATE COMPANY $165,000Active1 beds 1 baths860 sq. ft.
$165,000Active1 beds 1 baths860 sq. ft.954 Butternut Hill Road #D-1, Waitsfield, VT 05673
MLS# 5053931Listed by: KW VERMONT- MAD RIVER VALLEY
