56 Bushnell Road, Waitsfield, VT 05673
Local realty services provided by:ERA Key Realty Services
56 Bushnell Road,Waitsfield, VT 05673
$614,000
- 3 Beds
- 2 Baths
- - sq. ft.
- Single family
- Sold
Listed by: carrie zeno
Office: new england landmark realty ltd
MLS#:5054369
Source:PrimeMLS
Sorry, we are unable to map this address
Price summary
- Price:$614,000
About this home
Come and see this inviting 3-bedroom, 2-bath home which offers a perfect blend of comfort and privacy! Full of warmth and character, it’s the kind of place that just feels like home the moment you arrive. A paved driveway leads to the 2-car garage, connected by a breezeway for easy, all-weather access. Step into a well-planned tiled mudroom, where a transom window and elegant French door provide a graceful transition to the main living area. Inside, the thoughtful layout includes a main-floor primary suite and a welcoming living room anchored by a beautiful brick fireplace; a perfect spot for making memories on cozy winter nights! Or perhaps you'll unwind on the screened porch, spotting hummingbirds as you admire the perennial gardens. The updated kitchen features granite countertops and flows effortlessly into the dining room and sunny back deck; ideal for entertaining or simply soaking up the outdoors! In winter, enjoy serene mountain views and radiant sunsets from the deck, or gather around the firepit for evenings under the stars. Whether you’re hosting summer barbecues, enjoying colorful fall foliage, or sipping morning coffee in the fresh spring air, this home offers seamless indoor-outdoor living year round! Nestled in a peaceful neighborhood with quiet gravel roads perfect for strolls, yet less than 10 minutes to town and under 20 minutes to Sugarbush and Mad River Glen, this home strikes the perfect balance of tranquility and convenience! Showings Start 8/2 at 3:30.
Contact an agent
Home facts
- Year built:1970
- Listing ID #:5054369
- Added:138 day(s) ago
- Updated:December 17, 2025 at 07:50 AM
Rooms and interior
- Bedrooms:3
- Total bathrooms:2
- Full bathrooms:2
Heating and cooling
- Cooling:Mini Split
- Heating:Baseboard, Electric, Heat Pump, Hot Air, Mini Split, Wood
Structure and exterior
- Roof:Shingle
- Year built:1970
Schools
- High school:Harwood Union High School
- Middle school:Choice
- Elementary school:Waitsfield Elementary School
Utilities
- Sewer:Private, Septic
Finances and disclosures
- Price:$614,000
- Tax amount:$6,479 (2026)
New listings near 56 Bushnell Road
- Open Sat, 1 to 3pmNew
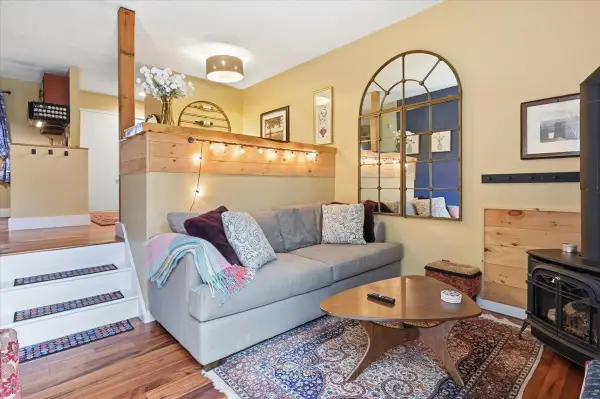 $250,000Active1 beds 1 baths600 sq. ft.
$250,000Active1 beds 1 baths600 sq. ft.1075 Butternut Hill Road #H4, Waitsfield, VT 05673
MLS# 5071837Listed by: KW VERMONT - New
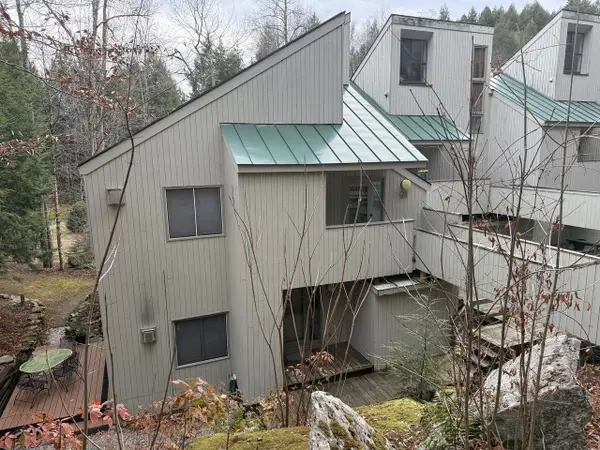 $325,000Active2 beds 1 baths778 sq. ft.
$325,000Active2 beds 1 baths778 sq. ft.1027 Butternut Hill Road #G-2, Waitsfield, VT 05673
MLS# 5071620Listed by: COLDWELL BANKER HICKOK & BOARDMAN / E. MONTPELIER  $275,000Active7.51 Acres
$275,000Active7.51 Acres899 Common Road, Waitsfield, VT 05673
MLS# 5071373Listed by: DOUG MOSLE REAL ESTATE $595,000Pending3 beds 2 baths1,836 sq. ft.
$595,000Pending3 beds 2 baths1,836 sq. ft.239 Ski Valley Road, Waitsfield, VT 05673
MLS# 5069342Listed by: COLDWELL BANKER HICKOK & BOARDMAN / E. MONTPELIER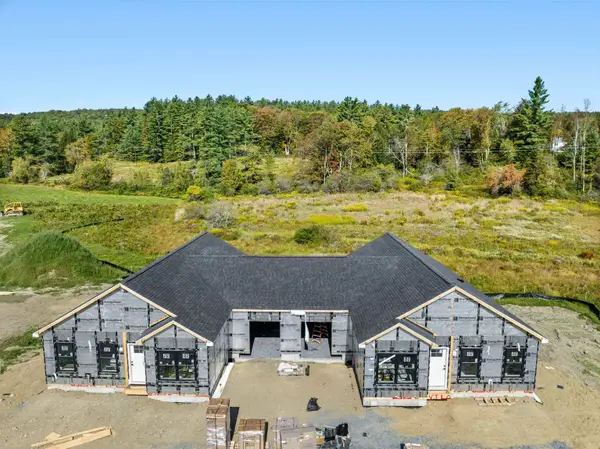 $600,000Active3 beds 2 baths1,505 sq. ft.
$600,000Active3 beds 2 baths1,505 sq. ft.3000 VT Route 100 #Unit 6C, Waitsfield, VT 05673
MLS# 5068212Listed by: VERMONT REAL ESTATE COMPANY $714,000Active3 beds 3 baths2,982 sq. ft.
$714,000Active3 beds 3 baths2,982 sq. ft.960 East Road, Waitsfield, VT 05673
MLS# 5067553Listed by: EXP REALTY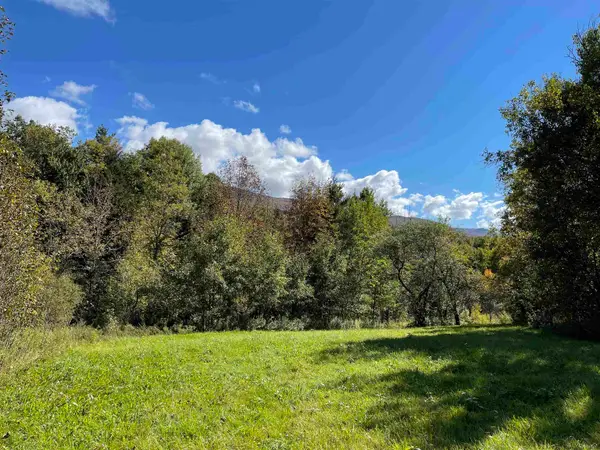 $300,000Active6.16 Acres
$300,000Active6.16 Acres3003 East Warren Road, Waitsfield, VT 05673
MLS# 5061829Listed by: MAD RIVER VALLEY REAL ESTATE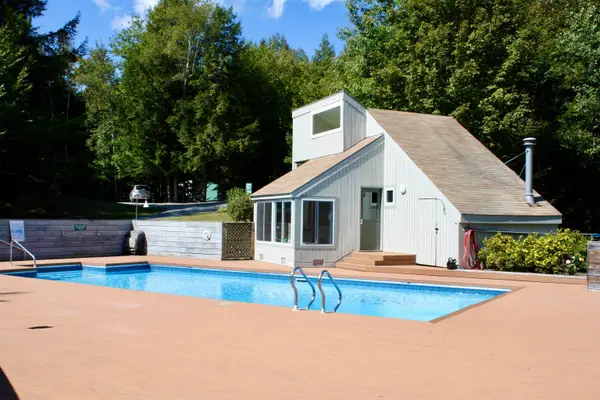 $220,000Active1 beds 1 baths600 sq. ft.
$220,000Active1 beds 1 baths600 sq. ft.956 Butternut Hill Road #E4, Waitsfield, VT 05673
MLS# 5060588Listed by: CHAMPLAIN VALLEY PROPERTIES $165,000Pending1 beds 1 baths860 sq. ft.
$165,000Pending1 beds 1 baths860 sq. ft.954 Butternut Hill Road #D-1, Waitsfield, VT 05673
MLS# 5053931Listed by: KW VERMONT- MAD RIVER VALLEY $999,000Active17 Acres
$999,000Active17 Acres157 Mehuron Drive, Waitsfield, VT 05673
MLS# 5038133Listed by: WALLACE REALTY
