248 Club Sugarbush Extension #18, Warren, VT 05674
Local realty services provided by:ERA Key Realty Services
248 Club Sugarbush Extension #18,Warren, VT 05674
$550,000
- 2 Beds
- 3 Baths
- 1,518 sq. ft.
- Condominium
- Active
Listed by:cynthia carrcbcarr@madriver.com
Office:sugarbush real estate
MLS#:5058816
Source:PrimeMLS
Price summary
- Price:$550,000
- Price per sq. ft.:$362.32
- Monthly HOA dues:$499
About this home
Don't miss this tastefully designed and well appointed 2 bedroom, 2 1/2 bath home located in the desirable Club Sugarbush complex. The main level living/dining room is highlighted by gas fireplace, large windows and an open floorplan, all guaranteed to please the most discerning buyer. Kitchen features include electric appliances, spacious counters, an island with seating, and a large pantry. Enjoy cozy summer evenings on the private covered porch offering easy access to outdoor space and plenty of natural light. The entryway features a spacious tiled area and bench seating. The foyer has a large closet, a 1/2 bath with conveniently placed laundry and ample sized owners closet. The upper floor has two large, bright bedrooms, each with private bath. You'll love the convenience of taking the free shuttle bus to the slopes in winter which drives thru the complex. Located just minutes from the ski slopes at Sugarbush resort, the SB golf course & sports center. Come home to Club Sugarbush!
Contact an agent
Home facts
- Year built:1979
- Listing ID #:5058816
- Added:62 day(s) ago
- Updated:October 31, 2025 at 02:44 AM
Rooms and interior
- Bedrooms:2
- Total bathrooms:3
- Full bathrooms:2
- Living area:1,518 sq. ft.
Heating and cooling
- Heating:Baseboard, Electric, Gas Heater
Structure and exterior
- Roof:Shingle
- Year built:1979
- Building area:1,518 sq. ft.
Schools
- High school:Harwood Union High School
- Middle school:Harwood Union Middle/High
- Elementary school:Warren Elementary School
Utilities
- Sewer:Community
Finances and disclosures
- Price:$550,000
- Price per sq. ft.:$362.32
- Tax amount:$7,498 (2025)
New listings near 248 Club Sugarbush Extension #18
- New
 $69,000Active3.5 Acres
$69,000Active3.5 Acres1021 Woods S Road, Warren, VT 05674
MLS# 5066874Listed by: LISTWITHFREEDOM.COM  $590,000Active3 beds 2 baths1,152 sq. ft.
$590,000Active3 beds 2 baths1,152 sq. ft.34 Two Ponds Road, Warren, VT 05674
MLS# 5066069Listed by: BIRCH+PINE REAL ESTATE COMPANY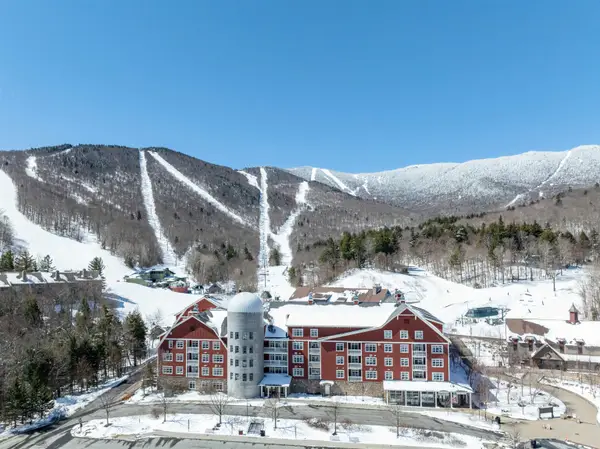 $215,000Active2 beds 2 baths1,161 sq. ft.
$215,000Active2 beds 2 baths1,161 sq. ft.102 Forest Drive #210 (LO 212) / III Clay Brook at Sugarbush, Warren, VT 05674
MLS# 5065582Listed by: SUGARBUSH REAL ESTATE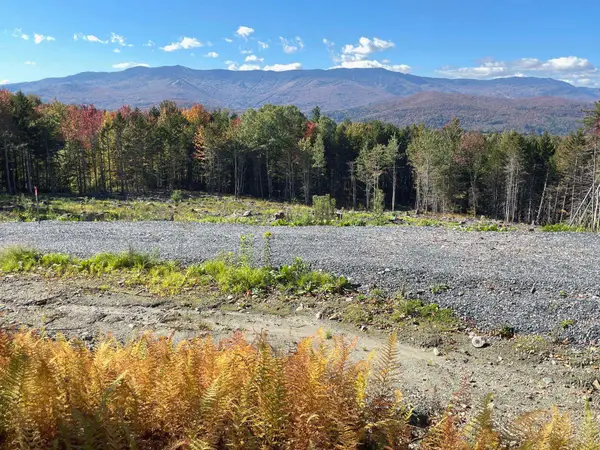 $550,000Active16.9 Acres
$550,000Active16.9 Acres971 Cider Hill Road, Warren, VT 05674
MLS# 5064524Listed by: SUGARBUSH REAL ESTATE $210,000Active2 beds 3 baths1,520 sq. ft.
$210,000Active2 beds 3 baths1,520 sq. ft.102 Forest Drive #322 (plus lockout 422)/ IV Clay Brook at Sugarbush, Warren, VT 05674
MLS# 5066424Listed by: SUGARBUSH REAL ESTATE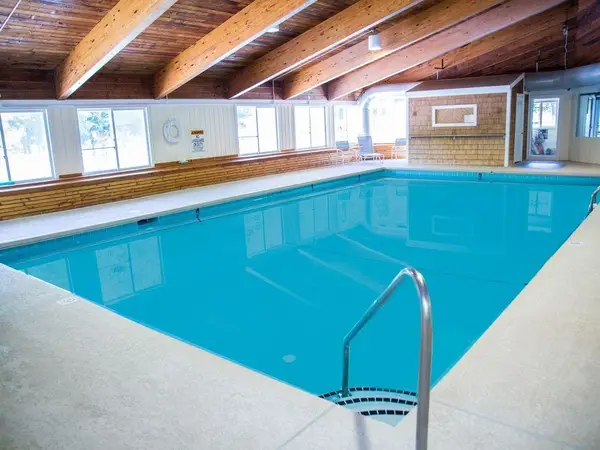 $269,900Active2 beds 1 baths850 sq. ft.
$269,900Active2 beds 1 baths850 sq. ft.102 Upper Phase Road #79, Warren, VT 05674
MLS# 5064073Listed by: FLAT FEE REAL ESTATE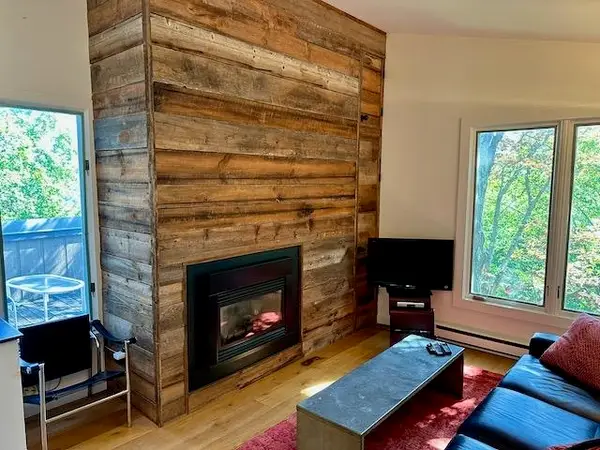 $386,000Active2 beds 1 baths768 sq. ft.
$386,000Active2 beds 1 baths768 sq. ft.55 Hobbit Hill #44, Warren, VT 05674
MLS# 5063500Listed by: VERMONT REAL ESTATE COMPANY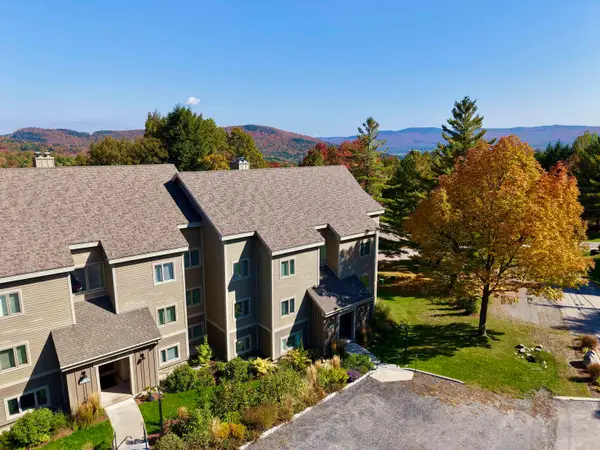 $599,000Active2 beds 2 baths1,050 sq. ft.
$599,000Active2 beds 2 baths1,050 sq. ft.116 Snow Creek Road #52, Warren, VT 05674
MLS# 5063362Listed by: MAD RIVER VALLEY REAL ESTATE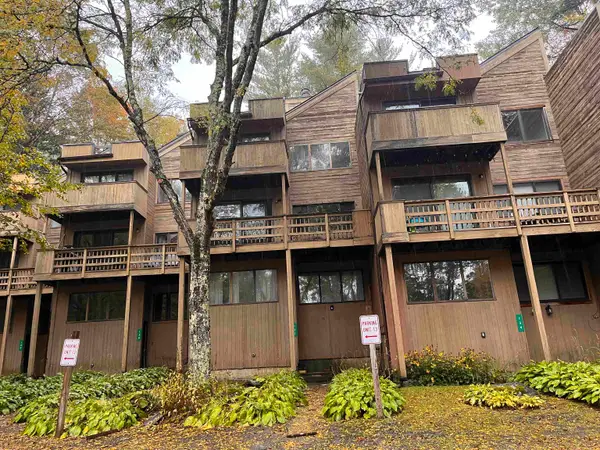 $295,000Active2 beds 2 baths1,780 sq. ft.
$295,000Active2 beds 2 baths1,780 sq. ft.136 Grand Hollow Road, Warren, VT 05674
MLS# 5063211Listed by: SUGARBUSH REAL ESTATE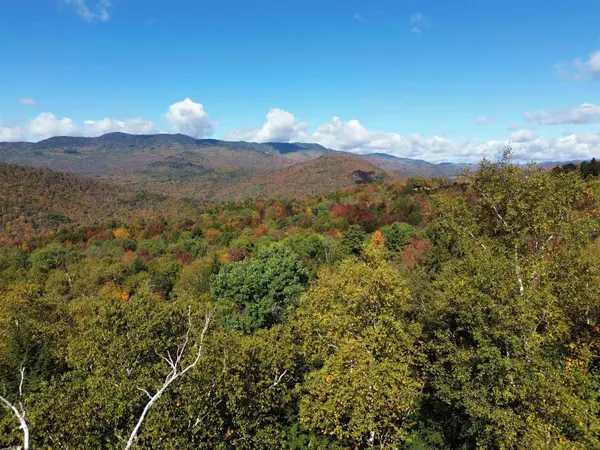 $175,000Active6.4 Acres
$175,000Active6.4 Acres350 Anne Burns Road #19 & 20, Warren, VT 05674
MLS# 5063200Listed by: SUGARBUSH REAL ESTATE
