34 Birch Street, Warren, VT 05674
Local realty services provided by:ERA Key Realty Services
Listed by:erik reisnererik@mrvre.com
Office:mad river valley real estate
MLS#:5061449
Source:PrimeMLS
Price summary
- Price:$530,000
- Price per sq. ft.:$224.58
About this home
Turn-Key Opportunity Near Blueberry Lake! Less than a mile from scenic Blueberry Lake which is surrounded by biking, hiking, and snowshoe trails. This charming home blends comfort, functionality, and style. The chef’s kitchen is a true centerpiece, featuring a Blue Star 48” stove with six burners, a griddle, a large convection/conventional oven, and a smaller oven, all set beneath a 24” backsplash with shelf. The living and dining room boasts a cathedral ceiling, wide pine floors, and a marble hearth with a wood stove tucked inside the fireplace—perfect for cozy Vermont evenings. The spacious first-floor primary suite opens through French doors onto a private 8’ x 10’ deck. An additional bedroom and full bath are also conveniently located on the first floor. Just off the kitchen, a radiant-heated stone floor in the sunroom/mudroom leads to a large slate patio for outdoor entertaining. Upstairs, you’ll find another generously sized bedroom along with a flexible loft space, ideal for a TV room, office, or bonus area. Practicality meets peace of mind with the attached two-car garage that houses a Buderus boiler, washer, dryer, and water filtration system. All mechanicals are up to date, the roof is standing seam, and the home is generator-ready for those rare outages. Outside, enjoy an ample yard, an outbuilding for storage, and direct access to local trails. Whether as a year-round residence or a retreat, this property is ready to welcome you home. Showings Begin 9/19/2025
Contact an agent
Home facts
- Year built:1970
- Listing ID #:5061449
- Added:42 day(s) ago
- Updated:October 10, 2025 at 04:09 PM
Rooms and interior
- Bedrooms:3
- Total bathrooms:2
- Full bathrooms:2
- Living area:2,360 sq. ft.
Heating and cooling
- Heating:Baseboard, Radiant Floor
Structure and exterior
- Roof:Metal, Standing Seam
- Year built:1970
- Building area:2,360 sq. ft.
- Lot area:0.9 Acres
Schools
- High school:Harwood Union High School
- Middle school:Harwood Union Middle/High
- Elementary school:Warren Elementary School
Utilities
- Sewer:Septic
Finances and disclosures
- Price:$530,000
- Price per sq. ft.:$224.58
- Tax amount:$6,343 (2025)
New listings near 34 Birch Street
- New
 $69,000Active3.5 Acres
$69,000Active3.5 Acres1021 Woods S Road, Warren, VT 05674
MLS# 5066874Listed by: LISTWITHFREEDOM.COM  $590,000Active3 beds 2 baths1,152 sq. ft.
$590,000Active3 beds 2 baths1,152 sq. ft.34 Two Ponds Road, Warren, VT 05674
MLS# 5066069Listed by: BIRCH+PINE REAL ESTATE COMPANY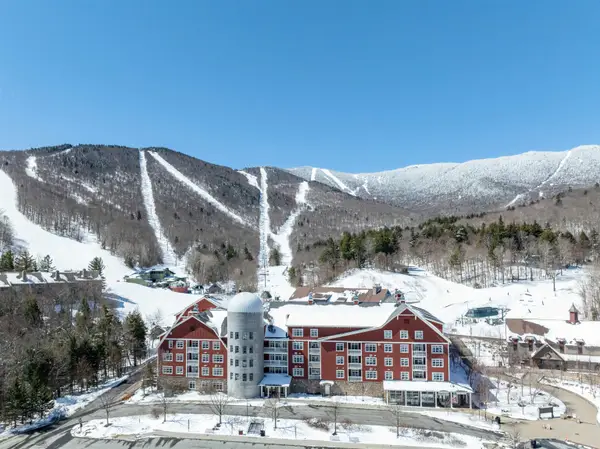 $215,000Active2 beds 2 baths1,161 sq. ft.
$215,000Active2 beds 2 baths1,161 sq. ft.102 Forest Drive #210 (LO 212) / III Clay Brook at Sugarbush, Warren, VT 05674
MLS# 5065582Listed by: SUGARBUSH REAL ESTATE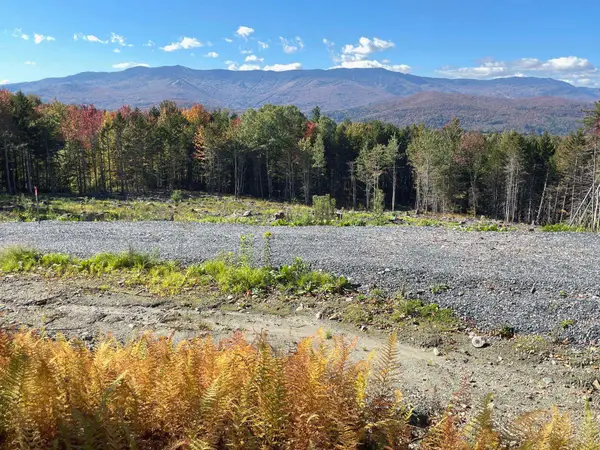 $550,000Active16.9 Acres
$550,000Active16.9 Acres971 Cider Hill Road, Warren, VT 05674
MLS# 5064524Listed by: SUGARBUSH REAL ESTATE- New
 $210,000Active2 beds 3 baths1,520 sq. ft.
$210,000Active2 beds 3 baths1,520 sq. ft.102 Forest Drive #322 (plus lockout 422)/ IV Clay Brook at Sugarbush, Warren, VT 05674
MLS# 5066424Listed by: SUGARBUSH REAL ESTATE 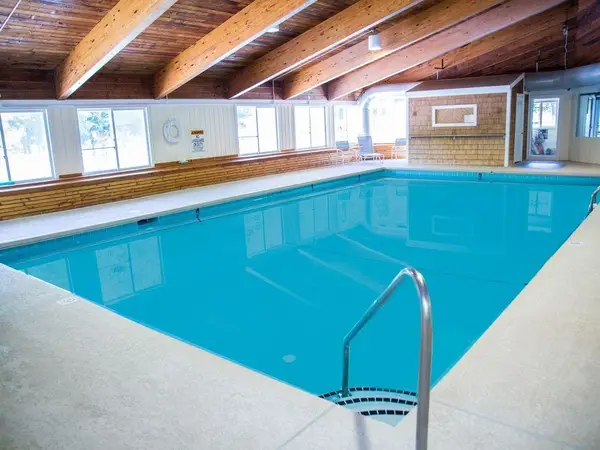 $269,900Active2 beds 1 baths850 sq. ft.
$269,900Active2 beds 1 baths850 sq. ft.102 Upper Phase Road #79, Warren, VT 05674
MLS# 5064073Listed by: FLAT FEE REAL ESTATE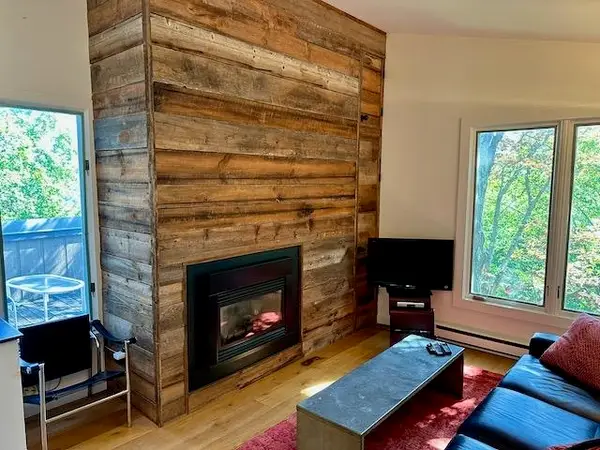 $386,000Active2 beds 1 baths768 sq. ft.
$386,000Active2 beds 1 baths768 sq. ft.55 Hobbit Hill #44, Warren, VT 05674
MLS# 5063500Listed by: VERMONT REAL ESTATE COMPANY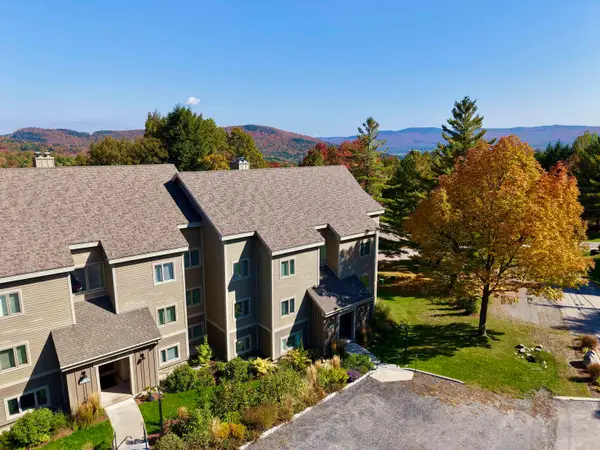 $599,000Active2 beds 2 baths1,050 sq. ft.
$599,000Active2 beds 2 baths1,050 sq. ft.116 Snow Creek Road #52, Warren, VT 05674
MLS# 5063362Listed by: MAD RIVER VALLEY REAL ESTATE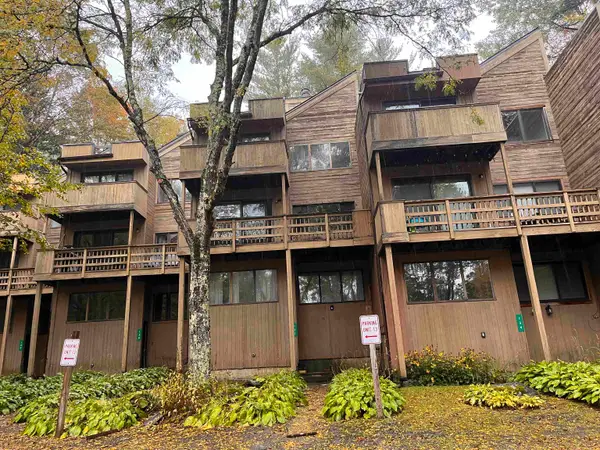 $295,000Active2 beds 2 baths1,780 sq. ft.
$295,000Active2 beds 2 baths1,780 sq. ft.136 Grand Hollow Road, Warren, VT 05674
MLS# 5063211Listed by: SUGARBUSH REAL ESTATE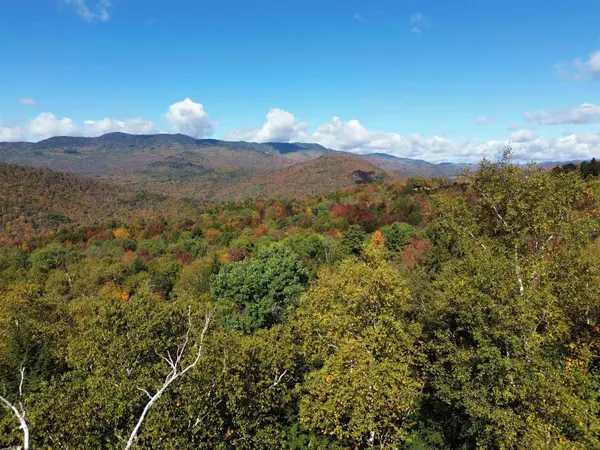 $175,000Active6.4 Acres
$175,000Active6.4 Acres350 Anne Burns Road #19 & 20, Warren, VT 05674
MLS# 5063200Listed by: SUGARBUSH REAL ESTATE
