183 & 344 Morrie Road, Washington, VT 05675
Local realty services provided by:ERA Key Realty Services
183 & 344 Morrie Road,Washington, VT 05675
$3,350,000
- 7 Beds
- 4 Baths
- 8,031 sq. ft.
- Single family
- Active
Listed by: sarah harringtonOff: 802-863-1500
Office: coldwell banker hickok and boardman
MLS#:5060569
Source:PrimeMLS
Price summary
- Price:$3,350,000
- Price per sq. ft.:$299.78
About this home
A rare chance to create your own Vermont compound complete with a luxury home and a working farm directly across the street! At 183 & 344 Morrie Road, that dream becomes reality. Set on 2.5 acres with postcard views of Camel’s Hump, 344 Morrie Road (MLS#5042404) is a refined residence blending craftsmanship with Green Mountain beauty. The open design centers on a chef’s kitchen with Bertazzoni appliances, two-tiered island, walk-in pantry, and stone-accent dining area. The first-floor primary suite is a serene retreat with spa-like bath and expansive walk-in closet, while a mudroom, laundry, half bath, four-car garage, and wood storage complete the main level. Upstairs you’ll find three bedrooms with walk-in closets, a shared bath with rain shower, cozy landing, and a soundproof Trackman golf simulator room. A back deck offers quiet mornings and sunset views. Just across the road, 183 Morrie Road (MLS#5042462) adds 218.5 acres of working farmland protected under the Vermont Land Trust. Features include hoop houses, a horse barn with stalls and tack room, milk house, 6,000 sq. ft. steel barn, detached garage, and insulated workshop with 12,000 lb. lift. The land offers fencing with electric power, three spring-fed ponds, a cement compost bunker, paddock with water, established gardens, fruit and nut trees, and a sugarhouse for maple sugaring. The farmhouse could serve as a guest home or additional residence - all within an hour of Montpelier, Stowe, and Sugarbush.
Contact an agent
Home facts
- Year built:2023
- Listing ID #:5060569
- Added:92 day(s) ago
- Updated:December 01, 2025 at 11:26 AM
Rooms and interior
- Bedrooms:7
- Total bathrooms:4
- Full bathrooms:2
- Living area:8,031 sq. ft.
Heating and cooling
- Heating:Forced Air, Hot Water, Multi Zone, Oil, Radiant, Radiator, Wood, Wood Boiler
Structure and exterior
- Roof:Asphalt Shingle, Metal
- Year built:2023
- Building area:8,031 sq. ft.
- Lot area:221 Acres
Schools
- High school:Choice
- Middle school:Choice
- Elementary school:Washington Village School
Utilities
- Sewer:Concrete, Leach Field, On Site Septic Exists, Private, Septic
Finances and disclosures
- Price:$3,350,000
- Price per sq. ft.:$299.78
- Tax amount:$23,449 (2025)
New listings near 183 & 344 Morrie Road
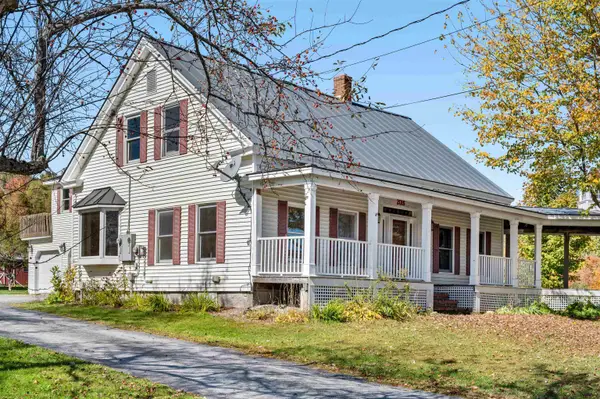 $595,000Active4 beds 3 baths3,112 sq. ft.
$595,000Active4 beds 3 baths3,112 sq. ft.2016 Vermont Route 110, Washington, VT 05675
MLS# 5065879Listed by: HENEY REALTORS - ELEMENT REAL ESTATE (BARRE)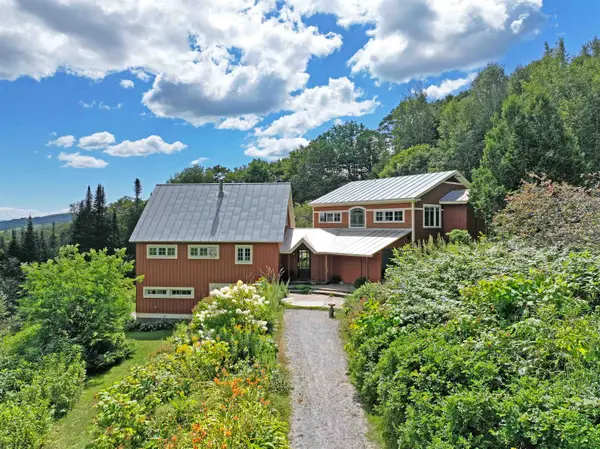 $650,000Active6 beds 3 baths3,593 sq. ft.
$650,000Active6 beds 3 baths3,593 sq. ft.189 Chelsea-Corinth Road, Washington, VT 05675
MLS# 5058693Listed by: KW COASTAL AND LAKES & MOUNTAINS REALTY/HANOVER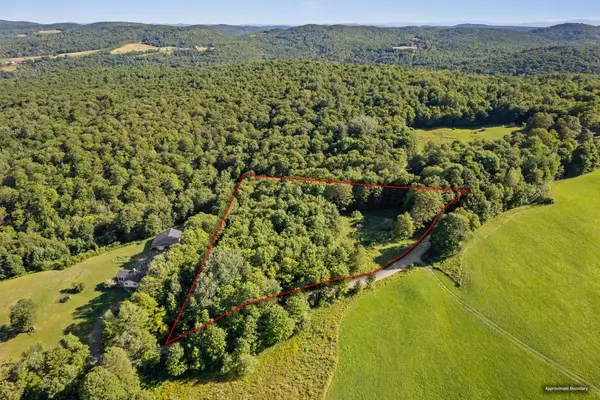 $125,000Active3.5 Acres
$125,000Active3.5 Acres00 Hyland Hill Road, Washington, VT 05675
MLS# 5052886Listed by: VERMONT REAL ESTATE COMPANY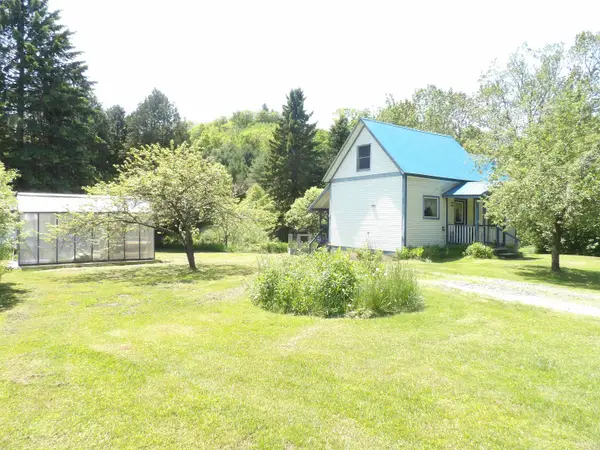 $190,000Pending2 beds 1 baths672 sq. ft.
$190,000Pending2 beds 1 baths672 sq. ft.338 West Corinth Road, Washington, VT 05675
MLS# 5045851Listed by: BHHS VERMONT REALTY GROUP/WATERBURY $1,300,000Active3 beds 1 baths2,132 sq. ft.
$1,300,000Active3 beds 1 baths2,132 sq. ft.183 Morrie Road, Washington, VT 05675
MLS# 5042462Listed by: COLDWELL BANKER HICKOK AND BOARDMAN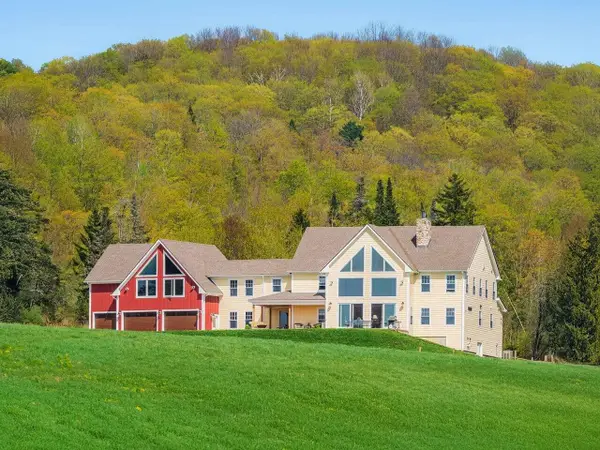 $2,150,000Active4 beds 3 baths5,899 sq. ft.
$2,150,000Active4 beds 3 baths5,899 sq. ft.344 Morrie Road, Washington, VT 05675
MLS# 5042404Listed by: COLDWELL BANKER HICKOK AND BOARDMAN
