743 Lambert Road, Washington, VT 05654
Local realty services provided by:ERA Key Realty Services

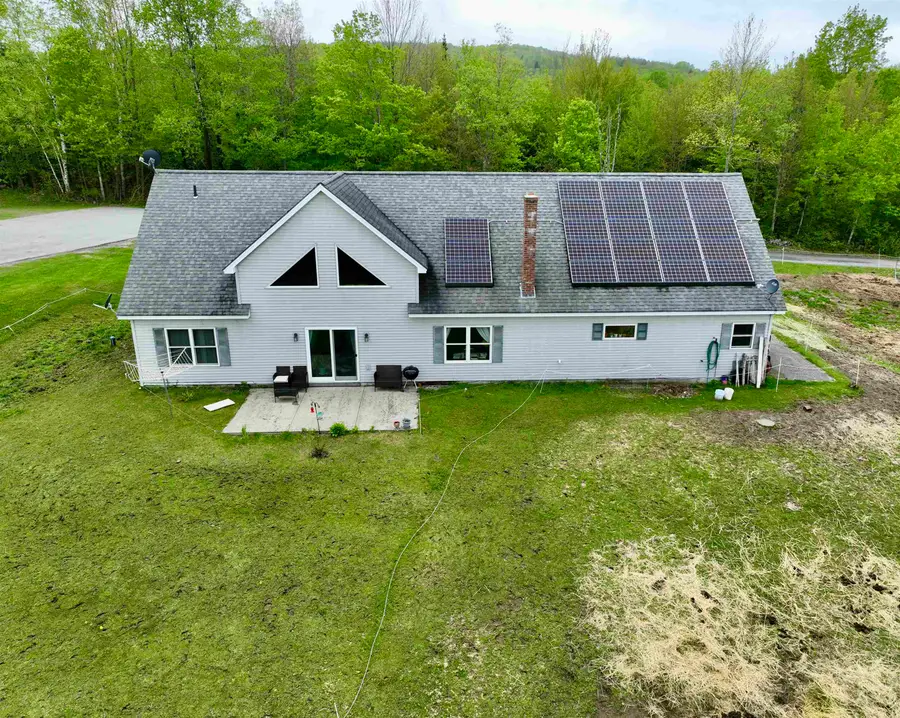
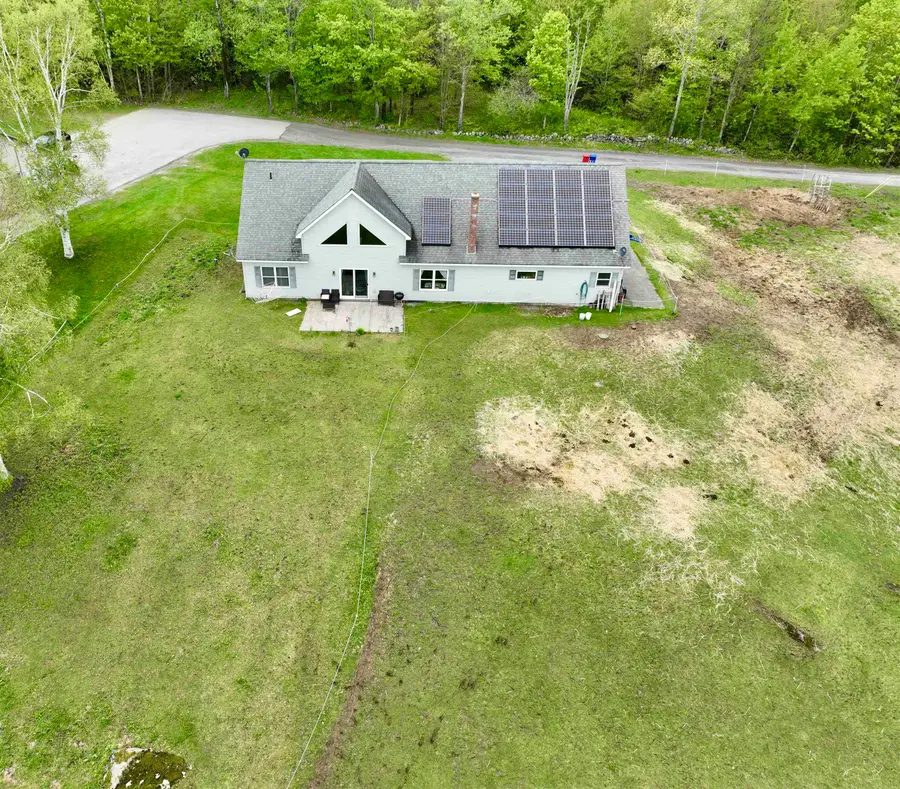
743 Lambert Road,Washington, VT 05654
$475,000
- 3 Beds
- 3 Baths
- 2,464 sq. ft.
- Single family
- Active
Listed by:jeanne felmly
Office:dome real estate group llc.
MLS#:5042494
Source:PrimeMLS
Price summary
- Price:$475,000
- Price per sq. ft.:$192.78
About this home
Move-In Ready Five-Star Energy Rated Home with Stunning Mountain Views! Welcome to this charming country Cape nestled in the heart of Vermont! Boasting nearly 2,500 square feet of one-level living, this 3-bedroom, 2.5-bath home is designed for comfort, efficiency, and space.Step into a bright and airy living area where cathedral ceilings and large windows fill the space with natural sunlight. The enormous U-shaped eat-in kitchen is a chef’s dream, featuring abundant cabinetry, a spacious pantry, and generous counter space—ideal for cooking, entertaining, or everyday living. Enjoy the convenience of main-floor living with a primary suite complete with a whirlpool tub, a dedicated office, and a laundry room all on the first floor. Upstairs, you'll find a versatile loft perfect for a den or additional office space, plus two more bedrooms and a large storage room above the garage—perfect for seasonal items or hobbies.The heated two-car garage offers not only ample parking but also a workspace and extra storage. Energy efficiency is top-of-mind with a Buderus boiler delivering radiant floor heat and solar panels helping reduce electricity costs. Set on 2 beautiful acres, this home offers plenty of space for gardening or outdoor enjoyment. Relax on the patio and take in breathtaking mountain views—your peaceful Vermont retreat awaits!
Contact an agent
Home facts
- Year built:2005
- Listing Id #:5042494
- Added:83 day(s) ago
- Updated:August 01, 2025 at 10:17 AM
Rooms and interior
- Bedrooms:3
- Total bathrooms:3
- Full bathrooms:2
- Living area:2,464 sq. ft.
Heating and cooling
- Heating:Baseboard, Oil, Radiant Floor
Structure and exterior
- Roof:Asphalt Shingle
- Year built:2005
- Building area:2,464 sq. ft.
- Lot area:2 Acres
Schools
- High school:Choice
- Middle school:Washington Village Elementary
- Elementary school:Washington Village School
Utilities
- Sewer:Concrete, Septic
Finances and disclosures
- Price:$475,000
- Price per sq. ft.:$192.78
- Tax amount:$6,714 (2024)
New listings near 743 Lambert Road
- New
 $360,000Active3 beds 2 baths1,323 sq. ft.
$360,000Active3 beds 2 baths1,323 sq. ft.411 Hart Hollow Road, Washington, VT 05676
MLS# 5055641Listed by: COLDWELL BANKER HICKOK & BOARDMAN / E. MONTPELIER - New
 $53,000Active4 beds 1 baths1,792 sq. ft.
$53,000Active4 beds 1 baths1,792 sq. ft.185 Turnpike Road, Washington, VT 05675
MLS# 5055000Listed by: REALHOME SERVICES AND SOLUTIONS, INC. 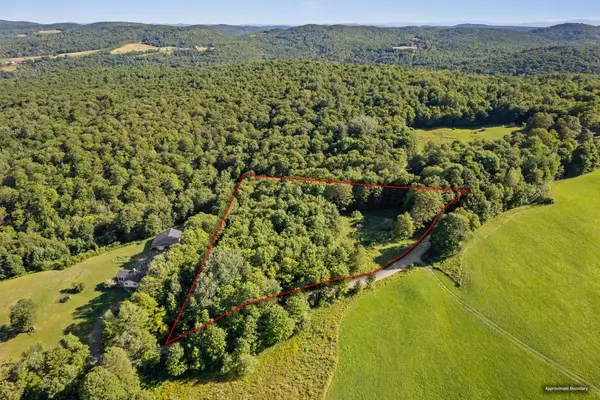 $125,000Active3.5 Acres
$125,000Active3.5 Acres00 Hyland Hill Road, Washington, VT 05675
MLS# 5052886Listed by: VERMONT REAL ESTATE COMPANY $250,000Pending2 beds 1 baths1,452 sq. ft.
$250,000Pending2 beds 1 baths1,452 sq. ft.2268 VT Route 110, Washington, VT 05641
MLS# 5048995Listed by: BHHS VERMONT REALTY GROUP/MONTPELIER $539,000Active3 beds 3 baths2,053 sq. ft.
$539,000Active3 beds 3 baths2,053 sq. ft.130 Poor Farm Road, Washington, VT 05675
MLS# 5048772Listed by: NEW ENGLAND LANDMARK REALTY LTD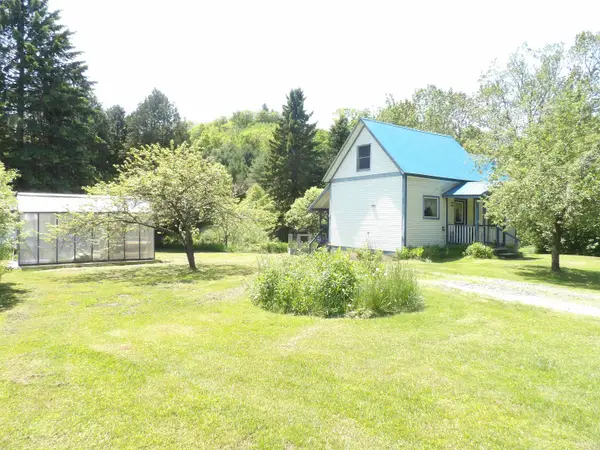 $199,000Active2 beds 1 baths672 sq. ft.
$199,000Active2 beds 1 baths672 sq. ft.338 West Corinth Road, Washington, VT 05675
MLS# 5045851Listed by: BHHS VERMONT REALTY GROUP/WATERBURY $1,500,000Active3 beds 1 baths2,132 sq. ft.
$1,500,000Active3 beds 1 baths2,132 sq. ft.183 Morrie Road, Washington, VT 05675
MLS# 5042462Listed by: COLDWELL BANKER HICKOK AND BOARDMAN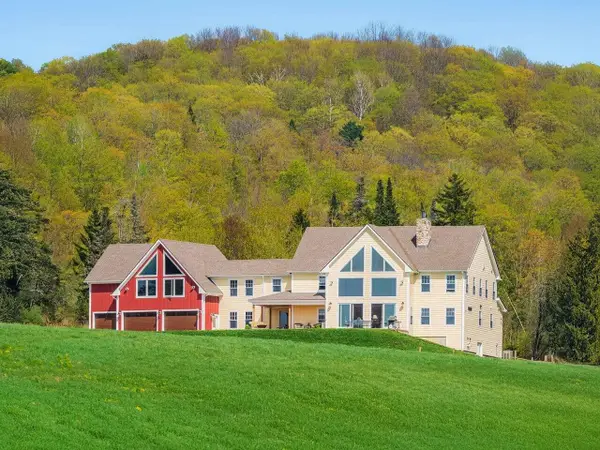 $2,400,000Active4 beds 3 baths5,899 sq. ft.
$2,400,000Active4 beds 3 baths5,899 sq. ft.344 Morrie Road, Washington, VT 05675
MLS# 5042404Listed by: COLDWELL BANKER HICKOK AND BOARDMAN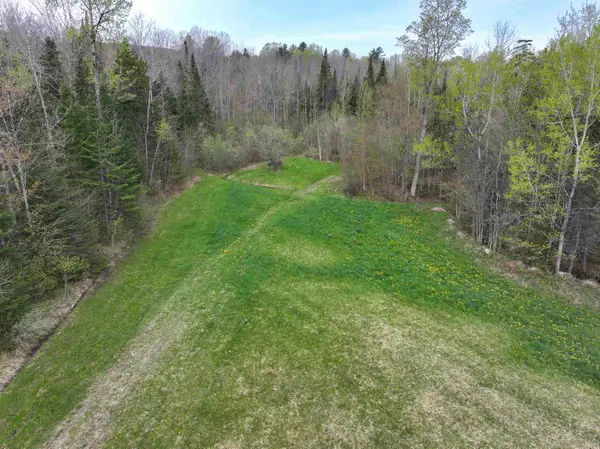 $94,500Active10.5 Acres
$94,500Active10.5 Acres348 MacDonald Road, Washington, VT 05675
MLS# 5040979Listed by: KW VERMONT - BARRE
