104 Sharkyville Road #Lot 6, Waterbury, VT 05676
Local realty services provided by:ERA Key Realty Services
104 Sharkyville Road #Lot 6,Waterbury, VT 05676
$605,000
- 3 Beds
- 2 Baths
- 1,942 sq. ft.
- Single family
- Active
Listed by: valerie guilmette
Office: bhhs vermont realty group/waterbury
MLS#:5070168
Source:PrimeMLS
Price summary
- Price:$605,000
- Price per sq. ft.:$306.48
About this home
Welcome to this high-performance home offering exceptional energy efficiency, custom craftsmanship, and peaceful Vermont living just minutes from Waterbury Village. With an impressive HERS Index of 40, RESNET certification, and Vermont Base Level 2.0 Energy Standards, this home delivers superior comfort and lower utility costs. Built with quality in mind, the home features Insulated Concrete Forms foundation walls, triple-glazed windows, R-90 attic insulation, an air exchanger, and a high-efficiency IBC boiler with on-demand hot water. Inside, custom features shine—rounded corners, oversized window sills, solid-core doors, and warm finishes. The open main level features hardwood floors, a bright living/dining area, and a modern kitchen with granite counters, soft-close cabinetry, stainless vent hood, and an oversized island. The primary bedroom is located on the main-level, with its own private covered porch. The walkout lower level adds flexibility with two bedrooms, a second bath, dedicated laundry room, and a cozy bonus space—ideal for guests, multi-gen living, office use, or recreation. Large windows fill the home with natural light. Enjoy the luxury of living on a private road shared by only a few residences, while remaining close to I-89, downtown Waterbury, ski areas & trails. A rare opportunity to own a quality designed, energy-efficient modern home!
Contact an agent
Home facts
- Year built:2019
- Listing ID #:5070168
- Added:28 day(s) ago
- Updated:December 17, 2025 at 01:34 PM
Rooms and interior
- Bedrooms:3
- Total bathrooms:2
- Full bathrooms:1
- Living area:1,942 sq. ft.
Heating and cooling
- Cooling:Mini Split
- Heating:Baseboard, Hot Water, Mini Split, Multi Zone, Radiant Floor
Structure and exterior
- Roof:Metal, Standing Seam
- Year built:2019
- Building area:1,942 sq. ft.
- Lot area:1.99 Acres
Schools
- High school:Harwood Union High School
- Middle school:Crossett Brook Middle School
- Elementary school:Brookside Elementary School
Utilities
- Sewer:Concrete, Deeded, Pumping Station, Replacement Field-OffSite
Finances and disclosures
- Price:$605,000
- Price per sq. ft.:$306.48
- Tax amount:$9,470 (2025)
New listings near 104 Sharkyville Road #Lot 6
- New
 $575,000Active3 beds 2 baths1,290 sq. ft.
$575,000Active3 beds 2 baths1,290 sq. ft.12 East Street, Waterbury, VT 05676
MLS# 5071722Listed by: NEW ENGLAND LANDMARK REALTY LTD 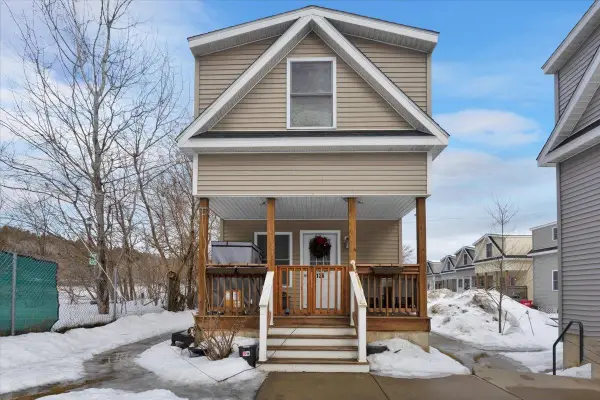 $274,900Active2 beds 2 baths1,050 sq. ft.
$274,900Active2 beds 2 baths1,050 sq. ft.126 O'Hear Court, Waterbury, VT 05676
MLS# 5071372Listed by: GERI REILLY REAL ESTATE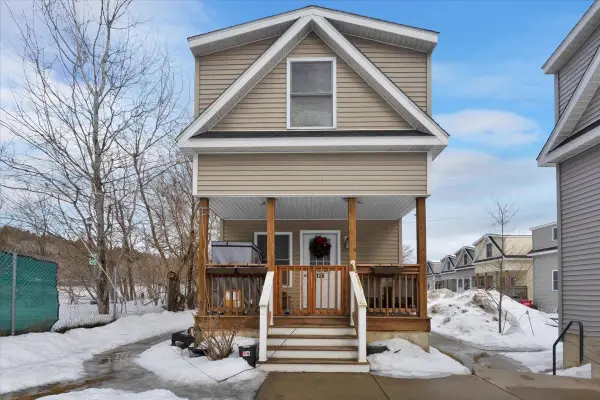 $274,900Active2 beds 2 baths1,050 sq. ft.
$274,900Active2 beds 2 baths1,050 sq. ft.126 O'Hear Court, Waterbury, VT 05676
MLS# 5071379Listed by: GERI REILLY REAL ESTATE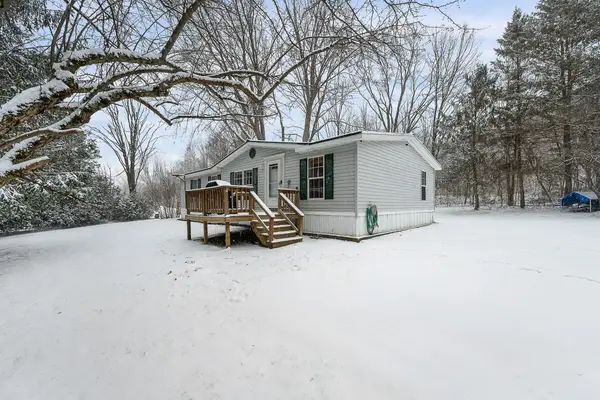 $295,000Active3 beds 2 baths1,344 sq. ft.
$295,000Active3 beds 2 baths1,344 sq. ft.1450 US Route 2, Waterbury, VT 05676
MLS# 5071197Listed by: BHHS VERMONT REALTY GROUP/WATERBURY $2,750,000Active4 beds 5 baths5,408 sq. ft.
$2,750,000Active4 beds 5 baths5,408 sq. ft.111 High Birches Road, Waterbury, VT 05676
MLS# 5067161Listed by: PALL SPERA COMPANY REALTORS-STOWE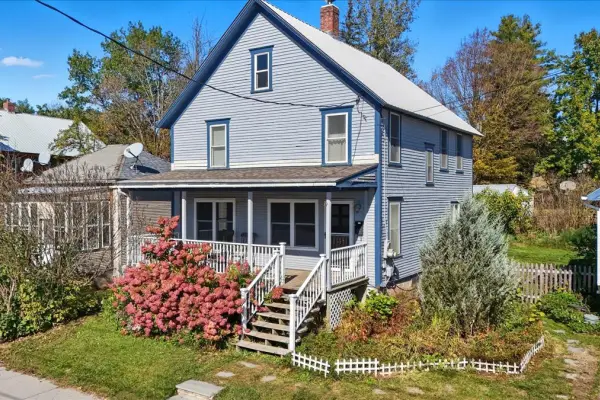 $450,000Active3 beds 2 baths1,560 sq. ft.
$450,000Active3 beds 2 baths1,560 sq. ft.16 Railroad Street, Waterbury, VT 05676
MLS# 5064693Listed by: RIDGELINE REAL ESTATE $850,000Active3 beds 1 baths1,938 sq. ft.
$850,000Active3 beds 1 baths1,938 sq. ft.1421 Shaw Mansion Road, Waterbury, VT 05676
MLS# 5063994Listed by: PALL SPERA COMPANY REALTORS-MORRISVILLE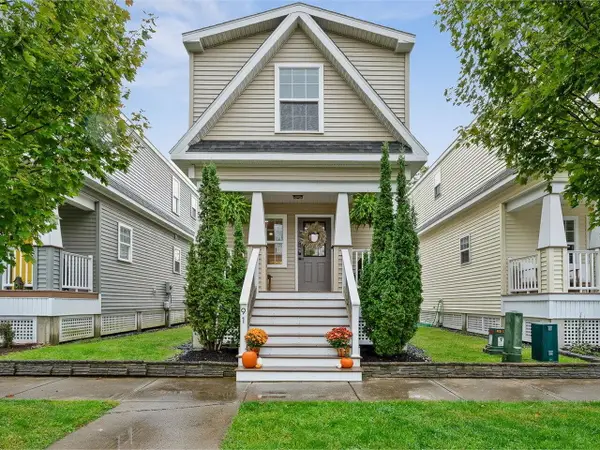 $300,000Pending2 beds 2 baths1,050 sq. ft.
$300,000Pending2 beds 2 baths1,050 sq. ft.91 O'Hear Court, Waterbury, VT 05676
MLS# 5062973Listed by: COLDWELL BANKER HICKOK AND BOARDMAN $495,000Active3 beds 2 baths1,486 sq. ft.
$495,000Active3 beds 2 baths1,486 sq. ft.6 Randall Street #2, Waterbury, VT 05676
MLS# 5061460Listed by: PALL SPERA COMPANY REALTORS-STOWE
