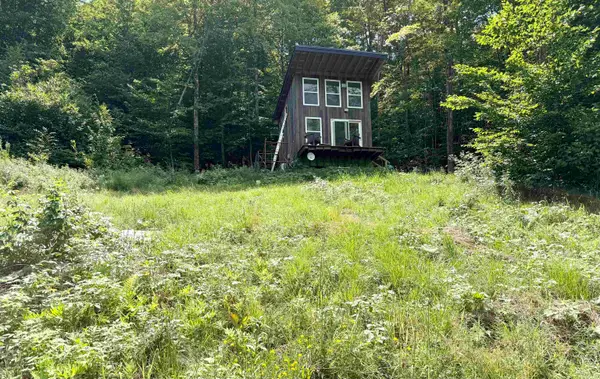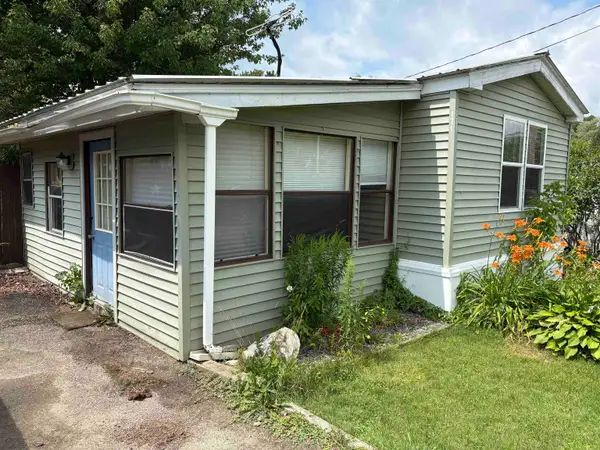1045 Ring Road, Waterbury, VT 05677
Local realty services provided by:ERA Key Realty Services



Listed by:lucas desousa
Office:vermont real estate company
MLS#:5047373
Source:PrimeMLS
Price summary
- Price:$875,000
- Price per sq. ft.:$335.76
About this home
Nestled in a private, secluded setting with stunning views of Mt. Mansfield and the Stowe ski trails, this beautifully maintained 2015-built home in Waterbury offers the perfect blend of comfort, style, and convenience. The open-concept main living area features a wood stove for cozy evenings, while large windows bring in natural light and frame the mountain views. The chef’s kitchen is equipped with a professional-grade stove, oversized island, walk-in pantry, and an adjoining prep/bar area complete with a wine and beer cooler—ideal for entertaining. The spacious primary suite includes a luxurious bathroom with a soaking tub, walk-in tiled shower, large walk-in closet, and a mini-split for added comfort. Radiant heat runs throughout the home, complemented by an energy-efficient HVAC system and owned solar panels. The walk-out basement offers a workshop and ample storage, while a welcoming mudroom adds everyday convenience. Step outside to the expansive deck, unwind in the hot tub, or gather around the outdoor fire pit. Located just minutes from I-89, skiing, hiking trails, and the Waterbury Reservoir, this property delivers the best of Vermont living with comfort and privacy in mind.
Contact an agent
Home facts
- Year built:2015
- Listing Id #:5047373
- Added:56 day(s) ago
- Updated:August 05, 2025 at 07:15 AM
Rooms and interior
- Bedrooms:3
- Total bathrooms:3
- Full bathrooms:2
- Living area:2,303 sq. ft.
Heating and cooling
- Cooling:Mini Split
- Heating:Heat Pump, Mini Split, Radiant, Solar
Structure and exterior
- Roof:Shingle
- Year built:2015
- Building area:2,303 sq. ft.
- Lot area:9.24 Acres
Schools
- High school:Harwood Union High School
- Middle school:Crossett Brook Middle School
- Elementary school:Brookside Elementary School
Utilities
- Sewer:Leach Field, On Site Septic Exists, Private, Pumping Station, Septic, Septic Design Available
Finances and disclosures
- Price:$875,000
- Price per sq. ft.:$335.76
- Tax amount:$11,561 (2024)
New listings near 1045 Ring Road
- Open Sat, 10am to 12pmNew
 $825,000Active3 beds 3 baths3,320 sq. ft.
$825,000Active3 beds 3 baths3,320 sq. ft.1033 Loomis Hill Road, Waterbury, VT 05677
MLS# 5056468Listed by: KW VERMONT-STOWE - New
 $499,900Active-- beds -- baths2,312 sq. ft.
$499,900Active-- beds -- baths2,312 sq. ft.37 Randall Street, Waterbury, VT 05676
MLS# 5055951Listed by: NEW ENGLAND LANDMARK REALTY LTD - New
 $499,900Active4 beds 2 baths2,312 sq. ft.
$499,900Active4 beds 2 baths2,312 sq. ft.37 Randall Street, Waterbury, VT 05676
MLS# 5055929Listed by: NEW ENGLAND LANDMARK REALTY LTD - New
 $495,000Active10.42 Acres
$495,000Active10.42 Acres1125 Ring Road, Waterbury, VT 05677
MLS# 5055834Listed by: PALL SPERA COMPANY REALTORS-STOWE VILLAGE  $495,000Active1 beds 1 baths270 sq. ft.
$495,000Active1 beds 1 baths270 sq. ft.1125 Ring Road, Waterbury, VT 05677
MLS# 5054724Listed by: PALL SPERA COMPANY REALTORS-STOWE VILLAGE $760,000Active-- beds -- baths3,400 sq. ft.
$760,000Active-- beds -- baths3,400 sq. ft.2032 Us Route 2, Waterbury, VT 05676
MLS# 5054057Listed by: DEREK GREENE $399,000Active3 beds 2 baths1,784 sq. ft.
$399,000Active3 beds 2 baths1,784 sq. ft.1536 US Route 2, Waterbury, VT 05676
MLS# 5053090Listed by: BHHS VERMONT REALTY GROUP/WATERBURY $899,000Active-- beds -- baths2,827 sq. ft.
$899,000Active-- beds -- baths2,827 sq. ft.3515 Gregg Hill Road, Waterbury, VT 05677
MLS# 5052306Listed by: KELL AND COMPANY $85,000Active3 beds 1 baths920 sq. ft.
$85,000Active3 beds 1 baths920 sq. ft.171 Kneeland Flats Trailer Park, Waterbury, VT 05676
MLS# 5052135Listed by: BIRCH+PINE REAL ESTATE COMPANY $545,000Active3 beds 4 baths1,686 sq. ft.
$545,000Active3 beds 4 baths1,686 sq. ft.163 Crossroad Road #2, Waterbury, VT 05676
MLS# 5052011Listed by: BHHS VERMONT REALTY GROUP/WATERBURY
