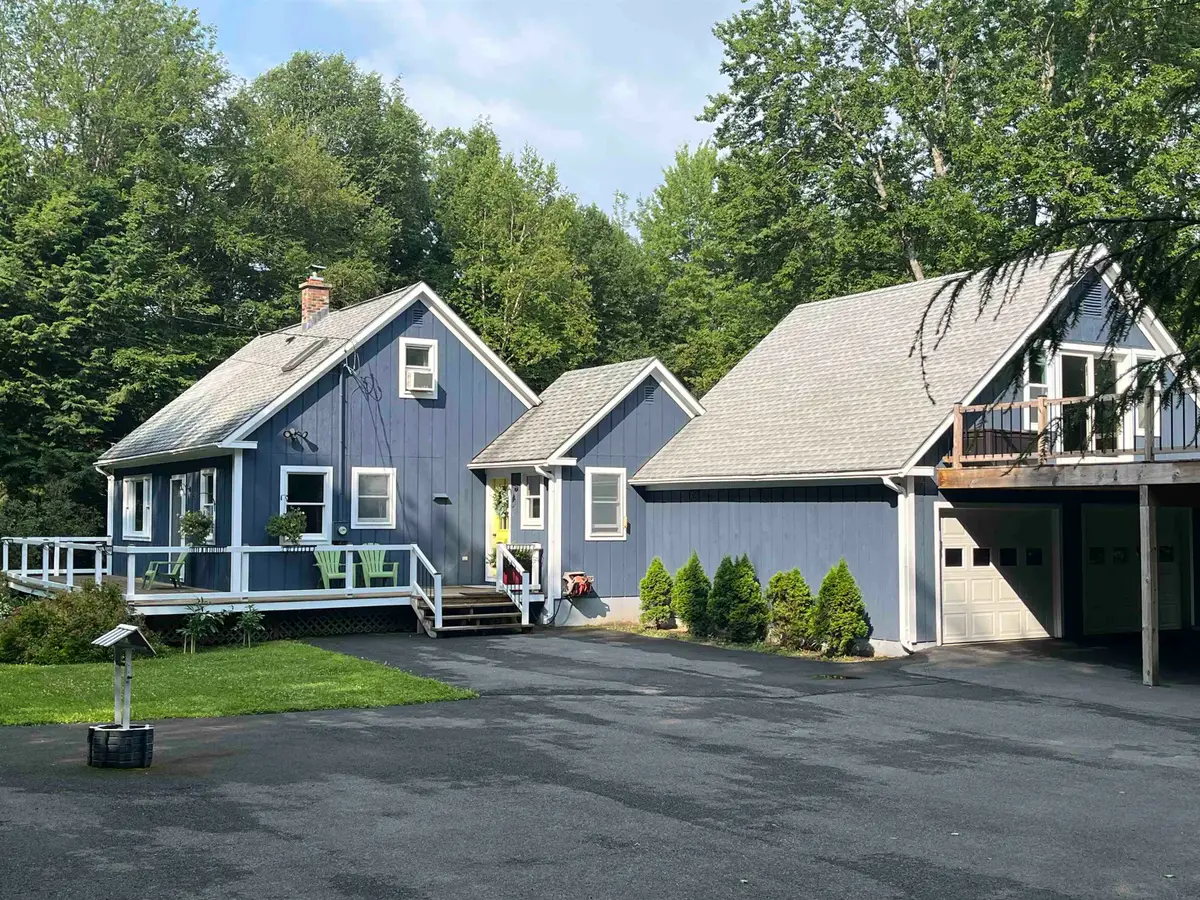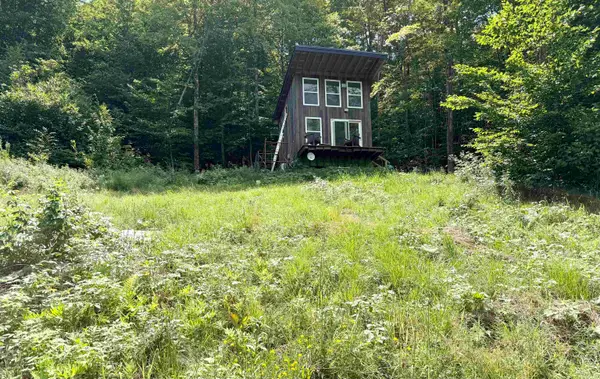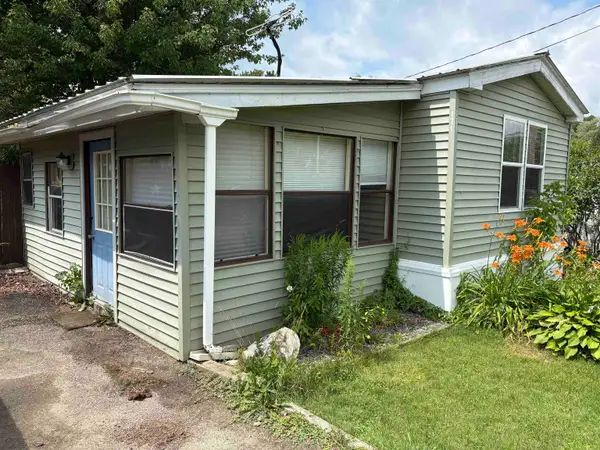107 Spruce Grove Lane, Waterbury, VT 05677
Local realty services provided by:ERA Key Realty Services



107 Spruce Grove Lane,Waterbury, VT 05677
$735,000
- 3 Beds
- 3 Baths
- 1,854 sq. ft.
- Single family
- Pending
Listed by:trish sawyer
Office:new england landmark realty ltd
MLS#:5048372
Source:PrimeMLS
Price summary
- Price:$735,000
- Price per sq. ft.:$340.44
About this home
Hidden away in the highlands of Waterbury Center on 3.1+/- acres, this bespoke Cape is as magical as it is meticulously maintained. Twin brooks babble through woodlands and embrace an enchanting heart-shaped pond. The setting alone feels lifted from the pages of a fairy tale, but step inside and the enchantment continues—where thoughtful design meets high-end craftsmanship in every room. The home welcomes you with warm wood floors, abundant natural light, and a layout that balances openness and intimacy. A custom kitchen anchors the space with exquisite cabinetry, premium appliances, and details that are as functional as they are beautiful. Whether hosting a crowd or preparing a quiet dinner, this kitchen is a showstopper. If you prefer a main floor bedroom over an upper level primary, the choice is yours. Two decks and a covered porch offer ideal spaces for morning coffee, sunset cocktails, or stargazing over the peaceful pond. An airy ADU above the attached garage is perfect for guests, rentals, or creative pursuits. A new septic system and leachfield completed in 2023 adds to your peace of mind. It’s a true sanctuary—private, yet not remote—with the perfect balance of nature and convenience. If you’ve been searching for a home that’s more than just move-in ready, this is it. Welcome to your secluded hideaway, where life slows down and beauty greets you at every turn. No drivebys please! Showings by appointment only!
Contact an agent
Home facts
- Year built:1981
- Listing Id #:5048372
- Added:50 day(s) ago
- Updated:August 02, 2025 at 03:37 AM
Rooms and interior
- Bedrooms:3
- Total bathrooms:3
- Full bathrooms:3
- Living area:1,854 sq. ft.
Heating and cooling
- Heating:Baseboard, Hot Water
Structure and exterior
- Roof:Shingle
- Year built:1981
- Building area:1,854 sq. ft.
- Lot area:3.1 Acres
Schools
- High school:Harwood Union High School
- Middle school:Crossett Brook Middle School
- Elementary school:Brookside Elementary School
Utilities
- Sewer:Concrete, On Site Septic Exists
Finances and disclosures
- Price:$735,000
- Price per sq. ft.:$340.44
- Tax amount:$6,996 (2024)
New listings near 107 Spruce Grove Lane
- Open Sat, 10am to 12pmNew
 $825,000Active3 beds 3 baths3,320 sq. ft.
$825,000Active3 beds 3 baths3,320 sq. ft.1033 Loomis Hill Road, Waterbury, VT 05677
MLS# 5056468Listed by: KW VERMONT-STOWE - New
 $499,900Active-- beds -- baths2,312 sq. ft.
$499,900Active-- beds -- baths2,312 sq. ft.37 Randall Street, Waterbury, VT 05676
MLS# 5055951Listed by: NEW ENGLAND LANDMARK REALTY LTD - New
 $499,900Active4 beds 2 baths2,312 sq. ft.
$499,900Active4 beds 2 baths2,312 sq. ft.37 Randall Street, Waterbury, VT 05676
MLS# 5055929Listed by: NEW ENGLAND LANDMARK REALTY LTD - New
 $495,000Active10.42 Acres
$495,000Active10.42 Acres1125 Ring Road, Waterbury, VT 05677
MLS# 5055834Listed by: PALL SPERA COMPANY REALTORS-STOWE VILLAGE  $495,000Active1 beds 1 baths270 sq. ft.
$495,000Active1 beds 1 baths270 sq. ft.1125 Ring Road, Waterbury, VT 05677
MLS# 5054724Listed by: PALL SPERA COMPANY REALTORS-STOWE VILLAGE $760,000Active-- beds -- baths3,400 sq. ft.
$760,000Active-- beds -- baths3,400 sq. ft.2032 Us Route 2, Waterbury, VT 05676
MLS# 5054057Listed by: DEREK GREENE $399,000Active3 beds 2 baths1,784 sq. ft.
$399,000Active3 beds 2 baths1,784 sq. ft.1536 US Route 2, Waterbury, VT 05676
MLS# 5053090Listed by: BHHS VERMONT REALTY GROUP/WATERBURY $899,000Active-- beds -- baths2,827 sq. ft.
$899,000Active-- beds -- baths2,827 sq. ft.3515 Gregg Hill Road, Waterbury, VT 05677
MLS# 5052306Listed by: KELL AND COMPANY $85,000Active3 beds 1 baths920 sq. ft.
$85,000Active3 beds 1 baths920 sq. ft.171 Kneeland Flats Trailer Park, Waterbury, VT 05676
MLS# 5052135Listed by: BIRCH+PINE REAL ESTATE COMPANY $545,000Active3 beds 4 baths1,686 sq. ft.
$545,000Active3 beds 4 baths1,686 sq. ft.163 Crossroad Road #2, Waterbury, VT 05676
MLS# 5052011Listed by: BHHS VERMONT REALTY GROUP/WATERBURY
