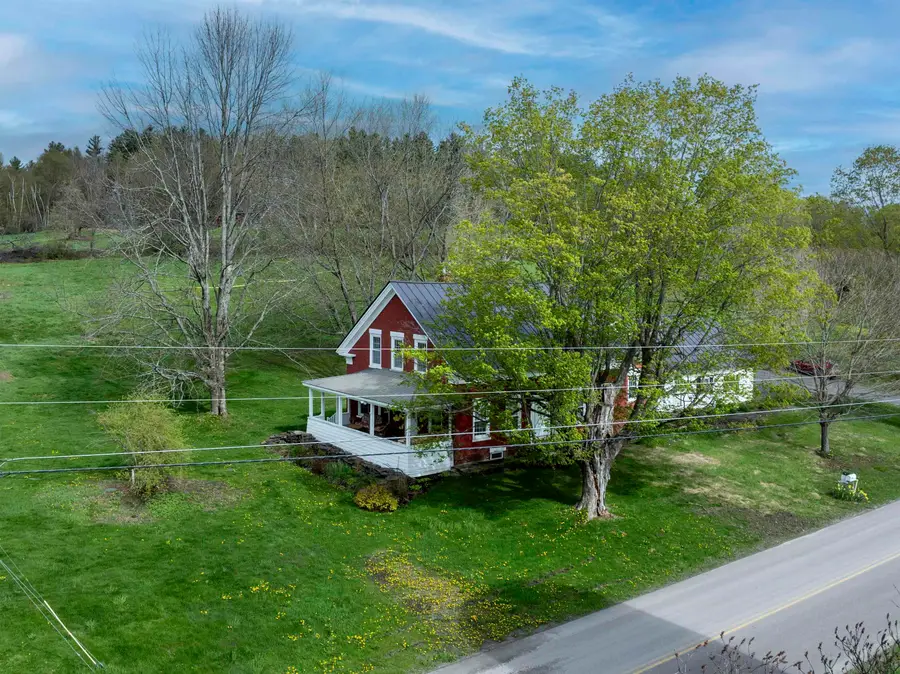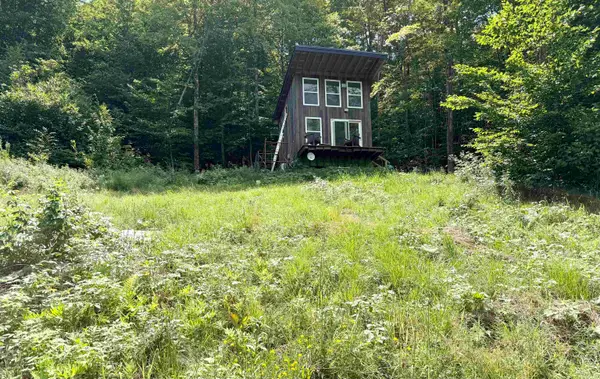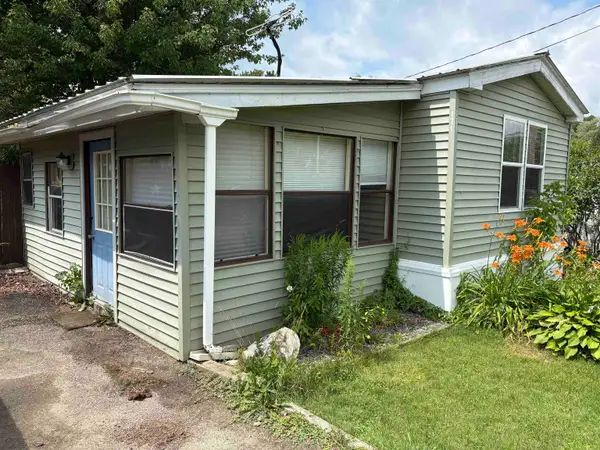1463 Blush Hill Road, Waterbury, VT 05676
Local realty services provided by:ERA Key Realty Services



Listed by:lisa meyer
Office:bhhs vermont realty group/waterbury
MLS#:5034464
Source:PrimeMLS
Price summary
- Price:$724,900
- Price per sq. ft.:$152.87
About this home
Perched at the iconic top-of-Blush Hill location, this 1840’s antique brick cape offers over 3,100 square feet of living space with spectacular easterly views of the Worcester Range and long-range views to the South. This classic post-and-beam home features 4 spacious bedrooms, a cozy family room, and a versatile den/office, highlighted by wide pine flooring, exposed beams, and high ceilings. The bright, open lot provides fantastic exposure, with a charming south-facing covered porch and a stone patio with hot tub perfect for outdoor enjoyment. The large kitchen, complete with a replica antique stove, blends historic charm with modern convenience. A spacious mudroom with heated cubbies adds practicality, while the hot tub and attached two-car garage complete this exceptional home. Recent updates include new carpet and a newly drilled well, an updated septic system, furnace and electric panel. All new decking and paint on the side porch and basement has been waterproofied. This property is ideally located near I-89, the Waterbury Reservoir, skiing, golf, and the best mountain biking in Vermont.
Contact an agent
Home facts
- Year built:1847
- Listing Id #:5034464
- Added:134 day(s) ago
- Updated:August 01, 2025 at 10:17 AM
Rooms and interior
- Bedrooms:4
- Total bathrooms:2
- Full bathrooms:1
- Living area:3,142 sq. ft.
Heating and cooling
- Heating:Hot Air
Structure and exterior
- Roof:Standing Seam
- Year built:1847
- Building area:3,142 sq. ft.
- Lot area:2.08 Acres
Schools
- High school:Harwood Union High School
- Middle school:Crossett Brook Middle School
- Elementary school:Brookside Elementary School
Utilities
- Sewer:Leach Field, Septic
Finances and disclosures
- Price:$724,900
- Price per sq. ft.:$152.87
- Tax amount:$10,735 (2024)
New listings near 1463 Blush Hill Road
- Open Sat, 10am to 12pmNew
 $825,000Active3 beds 3 baths3,320 sq. ft.
$825,000Active3 beds 3 baths3,320 sq. ft.1033 Loomis Hill Road, Waterbury, VT 05677
MLS# 5056468Listed by: KW VERMONT-STOWE - New
 $499,900Active-- beds -- baths2,312 sq. ft.
$499,900Active-- beds -- baths2,312 sq. ft.37 Randall Street, Waterbury, VT 05676
MLS# 5055951Listed by: NEW ENGLAND LANDMARK REALTY LTD - New
 $499,900Active4 beds 2 baths2,312 sq. ft.
$499,900Active4 beds 2 baths2,312 sq. ft.37 Randall Street, Waterbury, VT 05676
MLS# 5055929Listed by: NEW ENGLAND LANDMARK REALTY LTD - New
 $495,000Active10.42 Acres
$495,000Active10.42 Acres1125 Ring Road, Waterbury, VT 05677
MLS# 5055834Listed by: PALL SPERA COMPANY REALTORS-STOWE VILLAGE  $495,000Active1 beds 1 baths270 sq. ft.
$495,000Active1 beds 1 baths270 sq. ft.1125 Ring Road, Waterbury, VT 05677
MLS# 5054724Listed by: PALL SPERA COMPANY REALTORS-STOWE VILLAGE $760,000Active-- beds -- baths3,400 sq. ft.
$760,000Active-- beds -- baths3,400 sq. ft.2032 Us Route 2, Waterbury, VT 05676
MLS# 5054057Listed by: DEREK GREENE $399,000Active3 beds 2 baths1,784 sq. ft.
$399,000Active3 beds 2 baths1,784 sq. ft.1536 US Route 2, Waterbury, VT 05676
MLS# 5053090Listed by: BHHS VERMONT REALTY GROUP/WATERBURY $899,000Active-- beds -- baths2,827 sq. ft.
$899,000Active-- beds -- baths2,827 sq. ft.3515 Gregg Hill Road, Waterbury, VT 05677
MLS# 5052306Listed by: KELL AND COMPANY $85,000Active3 beds 1 baths920 sq. ft.
$85,000Active3 beds 1 baths920 sq. ft.171 Kneeland Flats Trailer Park, Waterbury, VT 05676
MLS# 5052135Listed by: BIRCH+PINE REAL ESTATE COMPANY $545,000Active3 beds 4 baths1,686 sq. ft.
$545,000Active3 beds 4 baths1,686 sq. ft.163 Crossroad Road #2, Waterbury, VT 05676
MLS# 5052011Listed by: BHHS VERMONT REALTY GROUP/WATERBURY
