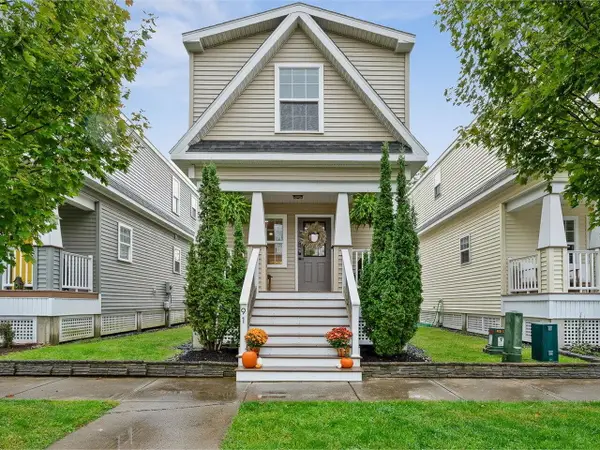18 Randall Street, Waterbury, VT 05676
Local realty services provided by:ERA Key Realty Services
18 Randall Street,Waterbury, VT 05676
$320,000
- 4 Beds
- 2 Baths
- 1,600 sq. ft.
- Single family
- Active
Listed by:valerie guilmette
Office:bhhs vermont realty group/waterbury
MLS#:5037190
Source:PrimeMLS
Price summary
- Price:$320,000
- Price per sq. ft.:$101.85
About this home
This striking Victorian home in the heart of Waterbury’s historic village blends timeless architecture with exciting potential. With a circular turret, classic asymmetrical design, wraparound porch, bay windows, and intricate woodwork, it’s a true architectural treasure. Inside, enjoy 9-foot ceilings, stained glass windows, ornate trim, French doors, and a grand double T-shaped staircase that speaks to the elegance of the era. The home currently lives as a two-story with generous living spaces on the main level and bedrooms upstairs. A standout feature is the walk-up attic—a third floor with charming, angled ceilings that peak at different points, offering the perfect canvas for additional living space, home office, or studio. Two enclosed porches at the rear of the home (one on each level) offer cozy and flexible additional space. Located in a quaint, walkable, and highly desirable neighborhood, you’re just steps from Waterbury’s vibrant downtown filled with shops, restaurants, parks, and trails. The lot offers development potential for a garage, workshop, or accessory dwelling unit, adding value and versatility. While the home needs some TLC, it presents an incredible opportunity to invest in sweat equity and bring this historic beauty back to life. Qualifies for conventional rehab, VA rehab, or FHA 203k loans—ask your realtor for financing options. Note: Some listing photos include before and after renovation images which are likeness only.
Contact an agent
Home facts
- Year built:1900
- Listing ID #:5037190
- Added:406 day(s) ago
- Updated:September 28, 2025 at 10:27 AM
Rooms and interior
- Bedrooms:4
- Total bathrooms:2
- Full bathrooms:1
- Living area:1,600 sq. ft.
Heating and cooling
- Heating:Baseboard, Hot Water, Oil
Structure and exterior
- Roof:Shingle
- Year built:1900
- Building area:1,600 sq. ft.
- Lot area:0.24 Acres
Schools
- High school:Harwood Union High School
- Middle school:Crossett Brook Middle School
- Elementary school:Brookside Elementary School
Utilities
- Sewer:Public Available
Finances and disclosures
- Price:$320,000
- Price per sq. ft.:$101.85
- Tax amount:$5,629 (2024)
New listings near 18 Randall Street
- New
 $300,000Active2 beds 2 baths1,050 sq. ft.
$300,000Active2 beds 2 baths1,050 sq. ft.91 O'Hear Court, Waterbury, VT 05676
MLS# 5062973Listed by: COLDWELL BANKER HICKOK AND BOARDMAN  $545,000Active3 beds 2 baths1,486 sq. ft.
$545,000Active3 beds 2 baths1,486 sq. ft.6 Randall Street #2, Waterbury, VT 05676
MLS# 5061460Listed by: PALL SPERA COMPANY REALTORS-STOWE $475,000Pending-- beds -- baths2,192 sq. ft.
$475,000Pending-- beds -- baths2,192 sq. ft.43 Stowe Street, Waterbury, VT 05676
MLS# 5061258Listed by: SELECT REALTY INC. $769,000Active2 beds 2 baths2,388 sq. ft.
$769,000Active2 beds 2 baths2,388 sq. ft.3120 Perry Hill Road, Waterbury, VT 05676
MLS# 5059516Listed by: COLDWELL BANKER HICKOK AND BOARDMAN $1,250,000Active4 beds 4 baths3,785 sq. ft.
$1,250,000Active4 beds 4 baths3,785 sq. ft.21 Pinnacle Point, Waterbury, VT 05676
MLS# 5058737Listed by: LANDVEST, INC. $849,000Active3 beds 3 baths2,186 sq. ft.
$849,000Active3 beds 3 baths2,186 sq. ft.330 South Pinnacle Ridge Road, Waterbury, VT 05676
MLS# 5058498Listed by: FOUR SEASONS SOTHEBY'S INT'L REALTY $75,000Active2 beds 1 baths972 sq. ft.
$75,000Active2 beds 1 baths972 sq. ft.405 Kneeland Flats, Waterbury, VT 05676
MLS# 5057183Listed by: FLEX REALTY $475,000Active-- beds -- baths2,312 sq. ft.
$475,000Active-- beds -- baths2,312 sq. ft.37 Randall Street, Waterbury, VT 05676
MLS# 5055951Listed by: NEW ENGLAND LANDMARK REALTY LTD $475,000Active4 beds 2 baths2,312 sq. ft.
$475,000Active4 beds 2 baths2,312 sq. ft.37 Randall Street, Waterbury, VT 05676
MLS# 5055929Listed by: NEW ENGLAND LANDMARK REALTY LTD $760,000Active-- beds -- baths3,400 sq. ft.
$760,000Active-- beds -- baths3,400 sq. ft.2032 Us Route 2, Waterbury, VT 05676
MLS# 5054057Listed by: DEREK GREENE
