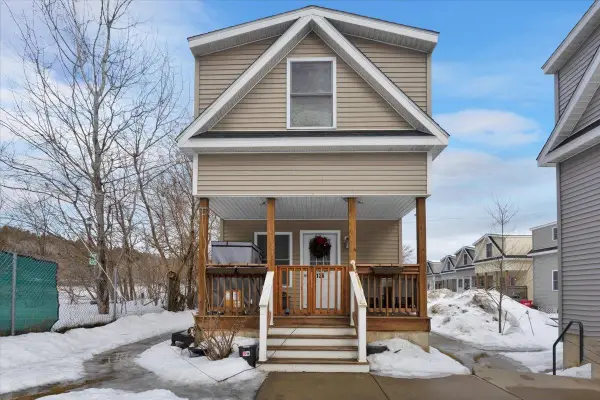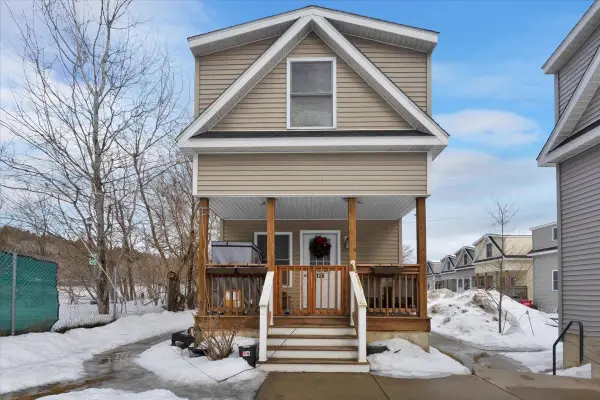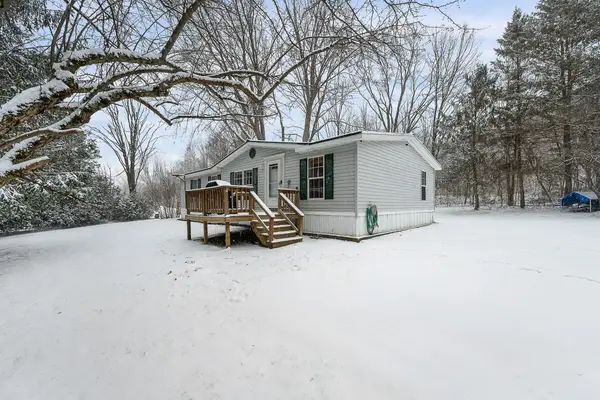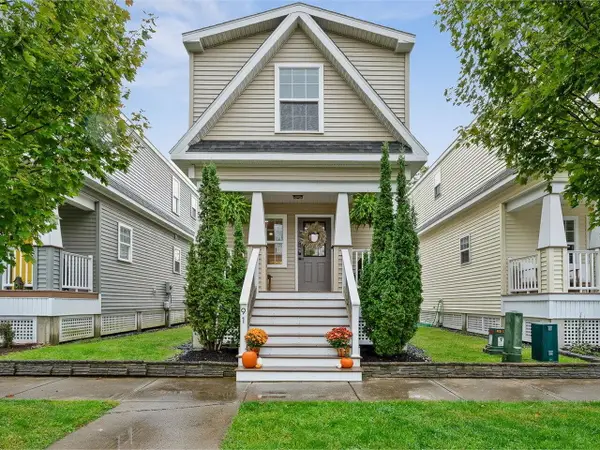3120 Perry Hill Road, Waterbury, VT 05676
Local realty services provided by:ERA Key Realty Services
3120 Perry Hill Road,Waterbury, VT 05676
$717,000
- 2 Beds
- 2 Baths
- - sq. ft.
- Single family
- Sold
Listed by: sarah harringtonPhone: 802-846-8811
Office: coldwell banker hickok and boardman
MLS#:5059516
Source:PrimeMLS
Sorry, we are unable to map this address
Price summary
- Price:$717,000
About this home
Set on 2.73 acres of meticulously landscaped privacy along sought-after Perry Hill, this captivating Waterbury two-story offers a relaxed country feel while remaining just moments from town. The lower level instantly makes an impression with exposed stone, cozy family room, first-floor bedroom featuring a cedar-lined walk-in closet, flex room, and a renovated full bath with luxurious soaking tub. Upstairs, you’ll enjoy a gorgeously renovated kitchen, full bath, and enclosed sun porch, and open living and dining areas with large windows, expansive deck, and mountain views. Thoughtful upgrades include solar panels and a mini-split upstairs to keep utility bills low. A seasonal creek offers a soothing soundtrack while fruit trees, a sunny meadow, and colorful gardens full of pollinators provide peace and serenity. Check with the town for potential ADU sites on the property! Just 5 minutes to Waterbury’s amenities, 16 to Stowe, and 24 to Waterbury Center State Park, this enchanting property blends thoughtful design, natural beauty, and an everyday sense of retreat! Showings begin on 9/7 with an Open House from 10am-12pm.
Contact an agent
Home facts
- Year built:1975
- Listing ID #:5059516
- Added:140 day(s) ago
- Updated:January 22, 2026 at 07:18 AM
Rooms and interior
- Bedrooms:2
- Total bathrooms:2
- Full bathrooms:2
Heating and cooling
- Cooling:Mini Split
- Heating:Baseboard, Hot Water, Mini Split
Structure and exterior
- Roof:Metal
- Year built:1975
Schools
- High school:Harwood Union High School
- Middle school:Crossett Brook Middle School
- Elementary school:Brookside Elementary School
Utilities
- Sewer:Leach Field, On Site Septic Exists, Private, Septic
Finances and disclosures
- Price:$717,000
- Tax amount:$8,188 (2025)
New listings near 3120 Perry Hill Road
 $535,000Active3 beds 2 baths1,290 sq. ft.
$535,000Active3 beds 2 baths1,290 sq. ft.12 East Street, Waterbury, VT 05676
MLS# 5071722Listed by: NEW ENGLAND LANDMARK REALTY LTD $274,900Active2 beds 2 baths1,050 sq. ft.
$274,900Active2 beds 2 baths1,050 sq. ft.126 O'Hear Court, Waterbury, VT 05676
MLS# 5071372Listed by: GERI REILLY REAL ESTATE $274,900Active2 beds 2 baths1,050 sq. ft.
$274,900Active2 beds 2 baths1,050 sq. ft.126 O'Hear Court, Waterbury, VT 05676
MLS# 5071379Listed by: GERI REILLY REAL ESTATE $295,000Active3 beds 2 baths1,344 sq. ft.
$295,000Active3 beds 2 baths1,344 sq. ft.1450 US Route 2, Waterbury, VT 05676
MLS# 5071197Listed by: BHHS VERMONT REALTY GROUP/WATERBURY $605,000Active3 beds 2 baths1,942 sq. ft.
$605,000Active3 beds 2 baths1,942 sq. ft.104 Sharkyville Road #Lot 6, Waterbury, VT 05676
MLS# 5070168Listed by: BHHS VERMONT REALTY GROUP/WATERBURY $2,750,000Active4 beds 5 baths5,408 sq. ft.
$2,750,000Active4 beds 5 baths5,408 sq. ft.111 High Birches Road, Waterbury, VT 05676
MLS# 5067161Listed by: PALL SPERA COMPANY REALTORS-STOWE $850,000Active3 beds 1 baths1,938 sq. ft.
$850,000Active3 beds 1 baths1,938 sq. ft.1421 Shaw Mansion Road, Waterbury, VT 05676
MLS# 5063994Listed by: PALL SPERA COMPANY REALTORS-MORRISVILLE $300,000Pending2 beds 2 baths1,050 sq. ft.
$300,000Pending2 beds 2 baths1,050 sq. ft.91 O'Hear Court, Waterbury, VT 05676
MLS# 5062973Listed by: COLDWELL BANKER HICKOK AND BOARDMAN $495,000Active3 beds 2 baths1,486 sq. ft.
$495,000Active3 beds 2 baths1,486 sq. ft.6 Randall Street #2, Waterbury, VT 05676
MLS# 5061460Listed by: PALL SPERA COMPANY REALTORS-STOWE $1,250,000Active3 beds 4 baths3,785 sq. ft.
$1,250,000Active3 beds 4 baths3,785 sq. ft.21 Pinnacle Point, Waterbury, VT 05676
MLS# 5058737Listed by: LANDVEST, INC.
