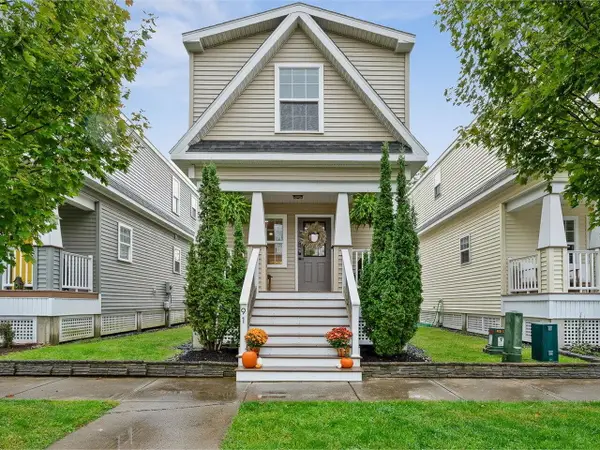25 Randall Street, Waterbury, VT 05676
Local realty services provided by:ERA Key Realty Services
25 Randall Street,Waterbury, VT 05676
$329,000
- 3 Beds
- 2 Baths
- 1,314 sq. ft.
- Single family
- Active
Listed by:monica callan
Office:new england landmark realty ltd
MLS#:5046679
Source:PrimeMLS
Price summary
- Price:$329,000
- Price per sq. ft.:$141.87
About this home
Affordable & adorable on a beloved street in Waterbury village, this downtown turn-key townhouse-style abode is ready for its new owners w/ new roof, bathroom, carpet, and paint! Entertain from a large well-designed kitchen with separate dining room and living room spaces on the main floor and lots of natural light. Upstairs are two good sized bedrooms, an even larger primary bedroom, and a brand new full bath. Have the life-balance of your dreams at a reasonable price! Centrally located, I-89, Route 100, & Route 2 are minutes from your doorstep for all your commuting needs (Montpelier, Stowe, and the Mad River Valley all 15 min. away, and Burlington 30 min. away), it’s the perfect location for work and play. All the conveniences of in-town living in this friendly neighborhood: walkable to restaurants, pubs, markets, elementary school, and LOTS of community events. Step out the back to XC ski, walk the Cross VT Trail or take in the fall foliage. Take in extensive area biking, hiking, and skiing trails (4 major alpine resorts alone!), swimming, fishing, kayaking, and arts & cultural opportunities, in town and close by. Talk to neighbors from your front porch or catch the sunrise/sunset year-round from the back porch over Duxbury Mountain, with a long view abutting your back yard and garden space. This is the chance you’ve been waiting for to lay down roots in a great Vermont town earning acclaim as “the best little foodie town in New England” (Boston Globe, May 2024).
Contact an agent
Home facts
- Year built:1890
- Listing ID #:5046679
- Added:103 day(s) ago
- Updated:September 28, 2025 at 10:27 AM
Rooms and interior
- Bedrooms:3
- Total bathrooms:2
- Full bathrooms:1
- Living area:1,314 sq. ft.
Structure and exterior
- Roof:Asphalt Shingle
- Year built:1890
- Building area:1,314 sq. ft.
- Lot area:0.18 Acres
Schools
- High school:Harwood Union High School
- Middle school:Crossett Brook Middle School
- Elementary school:Brookside Elementary School
Utilities
- Sewer:Public Sewer On-Site
Finances and disclosures
- Price:$329,000
- Price per sq. ft.:$141.87
- Tax amount:$6,019 (2024)
New listings near 25 Randall Street
- New
 $300,000Active2 beds 2 baths1,050 sq. ft.
$300,000Active2 beds 2 baths1,050 sq. ft.91 O'Hear Court, Waterbury, VT 05676
MLS# 5062973Listed by: COLDWELL BANKER HICKOK AND BOARDMAN  $545,000Active3 beds 2 baths1,486 sq. ft.
$545,000Active3 beds 2 baths1,486 sq. ft.6 Randall Street #2, Waterbury, VT 05676
MLS# 5061460Listed by: PALL SPERA COMPANY REALTORS-STOWE $475,000Pending-- beds -- baths2,192 sq. ft.
$475,000Pending-- beds -- baths2,192 sq. ft.43 Stowe Street, Waterbury, VT 05676
MLS# 5061258Listed by: SELECT REALTY INC. $769,000Active2 beds 2 baths2,388 sq. ft.
$769,000Active2 beds 2 baths2,388 sq. ft.3120 Perry Hill Road, Waterbury, VT 05676
MLS# 5059516Listed by: COLDWELL BANKER HICKOK AND BOARDMAN $1,250,000Active4 beds 4 baths3,785 sq. ft.
$1,250,000Active4 beds 4 baths3,785 sq. ft.21 Pinnacle Point, Waterbury, VT 05676
MLS# 5058737Listed by: LANDVEST, INC. $849,000Active3 beds 3 baths2,186 sq. ft.
$849,000Active3 beds 3 baths2,186 sq. ft.330 South Pinnacle Ridge Road, Waterbury, VT 05676
MLS# 5058498Listed by: FOUR SEASONS SOTHEBY'S INT'L REALTY $75,000Active2 beds 1 baths972 sq. ft.
$75,000Active2 beds 1 baths972 sq. ft.405 Kneeland Flats, Waterbury, VT 05676
MLS# 5057183Listed by: FLEX REALTY $475,000Active-- beds -- baths2,312 sq. ft.
$475,000Active-- beds -- baths2,312 sq. ft.37 Randall Street, Waterbury, VT 05676
MLS# 5055951Listed by: NEW ENGLAND LANDMARK REALTY LTD $475,000Active4 beds 2 baths2,312 sq. ft.
$475,000Active4 beds 2 baths2,312 sq. ft.37 Randall Street, Waterbury, VT 05676
MLS# 5055929Listed by: NEW ENGLAND LANDMARK REALTY LTD $760,000Active-- beds -- baths3,400 sq. ft.
$760,000Active-- beds -- baths3,400 sq. ft.2032 Us Route 2, Waterbury, VT 05676
MLS# 5054057Listed by: DEREK GREENE
