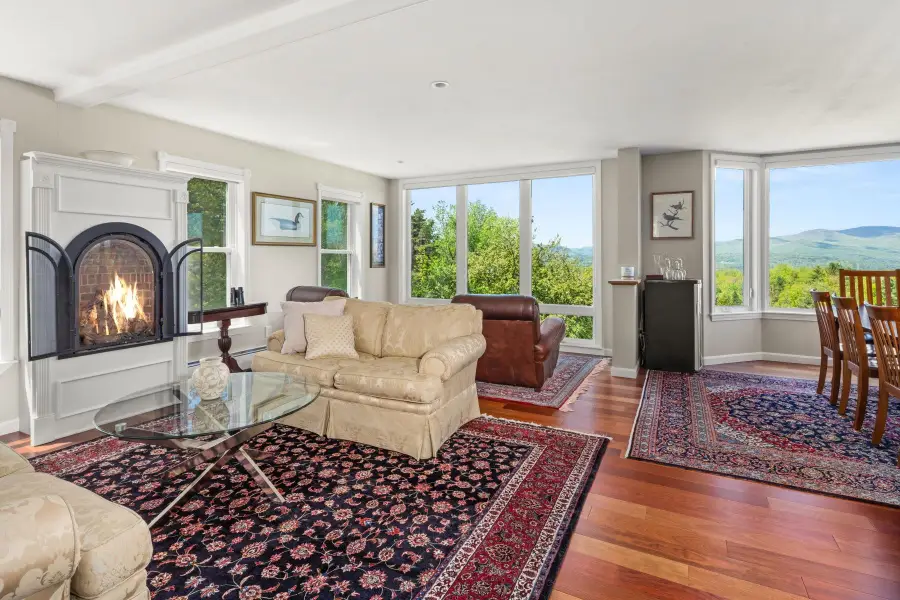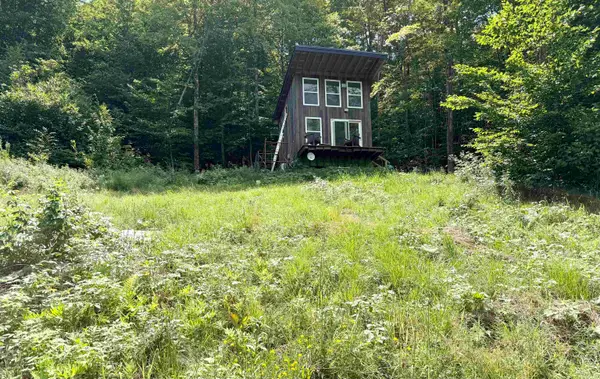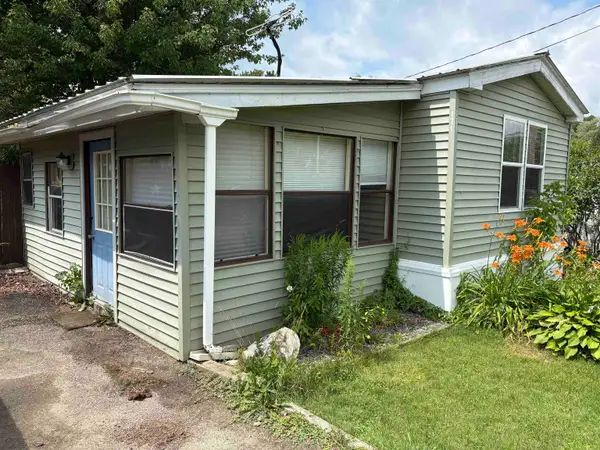661 Ripley Road #2, Waterbury, VT 05677
Local realty services provided by:ERA Key Realty Services



661 Ripley Road #2,Waterbury, VT 05677
$1,949,000
- 4 Beds
- 5 Baths
- 4,200 sq. ft.
- Single family
- Active
Listed by:pall spera
Office:pall spera company realtors-stowe
MLS#:5041467
Source:PrimeMLS
Price summary
- Price:$1,949,000
- Price per sq. ft.:$426.29
About this home
Enjoy breathtaking panoramic vistas from Camel's Hump to Mt. Mansfield through nearly every window in this fabulous, newly renovated home. Sip your morning coffee in the hot tub as the sun climbs, then step inside to discover an interior that’s as breathtaking as the scenery. On the main level you will find a kitchen equipped with high end appliances and stunning quartz countertops, a spacious living room warmed by a sleek, wall-mounted, gas fireplace and Brazilian cherry floors, all showcasing spectacular mountain views through oversized windows. The main floor also includes a generous dining area ideal for entertaining and a den for work-from-home days. Upstairs, the luxurious primary suite offers awe-inspiring views and a spa-like bathroom. Three additional bedrooms on this level provide ample space for family and guests. The walk-out lower level is designed for comfort and versatility, with a cozy TV room that opens to the outdoors, an office, and two bonus rooms. Located on a beautifully landscaped lot with an outbuilding for lawn and garden storage. Modern conveniences abound: a high-efficiency boiler, A/C throughout, on-demand hot water, and an advanced security system that lets you unlock doors, adjust temperatures, and silence alarms from anywhere. This home is a rare blend of luxury, comfort, and nature's beauty designed for those who appreciate fine living and unparalleled views. A must-see property that offers proven rental income.
Contact an agent
Home facts
- Year built:1993
- Listing Id #:5041467
- Added:90 day(s) ago
- Updated:August 12, 2025 at 10:24 AM
Rooms and interior
- Bedrooms:4
- Total bathrooms:5
- Full bathrooms:3
- Living area:4,200 sq. ft.
Heating and cooling
- Cooling:Mini Split, Multi-zone
- Heating:Baseboard, Multi Zone
Structure and exterior
- Year built:1993
- Building area:4,200 sq. ft.
- Lot area:5.01 Acres
Schools
- High school:Harwood Union High School
- Middle school:Crossett Brook Middle School
- Elementary school:Brookside Elementary School
Finances and disclosures
- Price:$1,949,000
- Price per sq. ft.:$426.29
- Tax amount:$14,480 (2025)
New listings near 661 Ripley Road #2
- Open Sat, 10am to 12pmNew
 $825,000Active3 beds 3 baths3,320 sq. ft.
$825,000Active3 beds 3 baths3,320 sq. ft.1033 Loomis Hill Road, Waterbury, VT 05677
MLS# 5056468Listed by: KW VERMONT-STOWE - New
 $499,900Active-- beds -- baths2,312 sq. ft.
$499,900Active-- beds -- baths2,312 sq. ft.37 Randall Street, Waterbury, VT 05676
MLS# 5055951Listed by: NEW ENGLAND LANDMARK REALTY LTD - New
 $499,900Active4 beds 2 baths2,312 sq. ft.
$499,900Active4 beds 2 baths2,312 sq. ft.37 Randall Street, Waterbury, VT 05676
MLS# 5055929Listed by: NEW ENGLAND LANDMARK REALTY LTD - New
 $495,000Active10.42 Acres
$495,000Active10.42 Acres1125 Ring Road, Waterbury, VT 05677
MLS# 5055834Listed by: PALL SPERA COMPANY REALTORS-STOWE VILLAGE  $495,000Active1 beds 1 baths270 sq. ft.
$495,000Active1 beds 1 baths270 sq. ft.1125 Ring Road, Waterbury, VT 05677
MLS# 5054724Listed by: PALL SPERA COMPANY REALTORS-STOWE VILLAGE $760,000Active-- beds -- baths3,400 sq. ft.
$760,000Active-- beds -- baths3,400 sq. ft.2032 Us Route 2, Waterbury, VT 05676
MLS# 5054057Listed by: DEREK GREENE $399,000Active3 beds 2 baths1,784 sq. ft.
$399,000Active3 beds 2 baths1,784 sq. ft.1536 US Route 2, Waterbury, VT 05676
MLS# 5053090Listed by: BHHS VERMONT REALTY GROUP/WATERBURY $899,000Active-- beds -- baths2,827 sq. ft.
$899,000Active-- beds -- baths2,827 sq. ft.3515 Gregg Hill Road, Waterbury, VT 05677
MLS# 5052306Listed by: KELL AND COMPANY $85,000Active3 beds 1 baths920 sq. ft.
$85,000Active3 beds 1 baths920 sq. ft.171 Kneeland Flats Trailer Park, Waterbury, VT 05676
MLS# 5052135Listed by: BIRCH+PINE REAL ESTATE COMPANY $545,000Active3 beds 4 baths1,686 sq. ft.
$545,000Active3 beds 4 baths1,686 sq. ft.163 Crossroad Road #2, Waterbury, VT 05676
MLS# 5052011Listed by: BHHS VERMONT REALTY GROUP/WATERBURY
