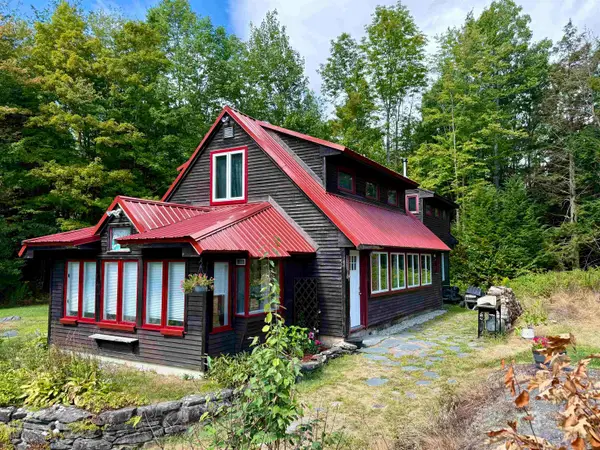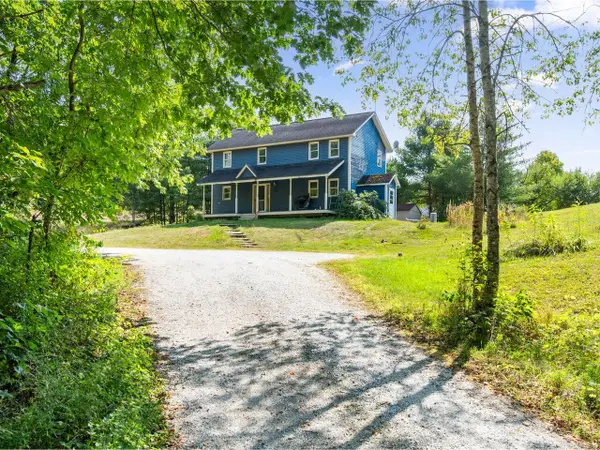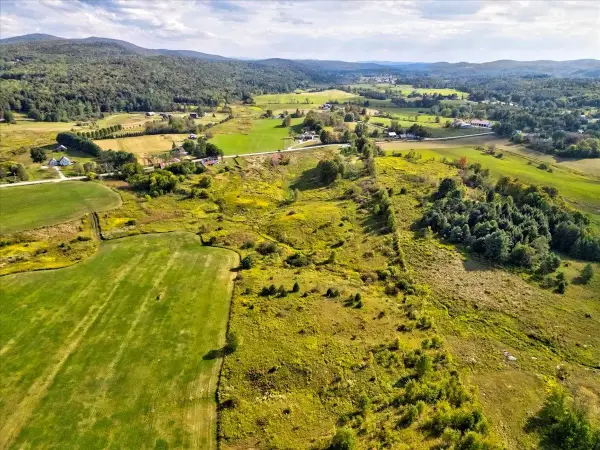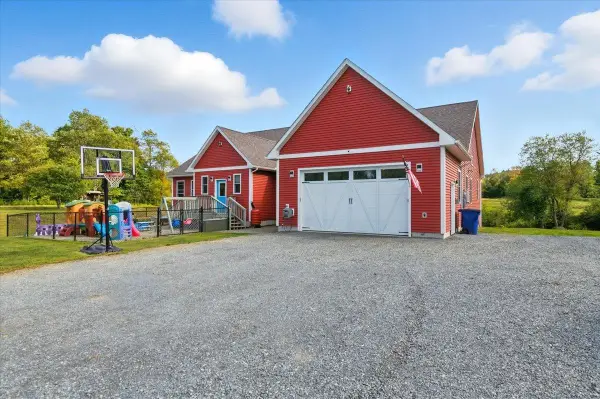11 Audry Lane, Westford, VT 05494
Local realty services provided by:ERA Key Realty Services
Listed by:the gardner group
Office:re/max north professionals
MLS#:5056850
Source:PrimeMLS
Price summary
- Price:$424,900
- Price per sq. ft.:$298.38
- Monthly HOA dues:$62.5
About this home
Adorable single level home sits on a quiet country road, offering a serene rural feel while still being close to everyday conveniences. This 3 bedroom 1 and 3/4 bath home has been stylishly updated with some custom touches. Open and airy, with laminate floors and windows to enjoy nature's setting outside. Living area flows into a large office area or entertaining/play space with oversized windows and built-in shelves with a pocket door for privacy. Kitchen has an eat-in area with a pantry. A sliding glass door off the dining area opens to a private back deck and yard, perfect for birdwatching and enjoying nature. Separate mudroom with laundry and utility sink as well as a storage area. 3 spacious bedrooms and sunny windows. Primary bedroom has an updated bathroom. An oversized one-car garage includes a large south-facing window and extra room for shelving storage. Enjoy easy access to local shopping, restaurants and more. Just a short drive to Fairfax Village, Cambridge, and Jeffersonville.
Contact an agent
Home facts
- Year built:2003
- Listing ID #:5056850
- Added:46 day(s) ago
- Updated:October 01, 2025 at 07:18 AM
Rooms and interior
- Bedrooms:3
- Total bathrooms:2
- Full bathrooms:1
- Living area:1,424 sq. ft.
Heating and cooling
- Heating:Baseboard, Hot Air
Structure and exterior
- Roof:Shingle
- Year built:2003
- Building area:1,424 sq. ft.
- Lot area:1.41 Acres
Schools
- High school:Essex High
- Middle school:Essex Middle School
- Elementary school:Westford Elementary School
Utilities
- Sewer:Deeded, Septic Shared
Finances and disclosures
- Price:$424,900
- Price per sq. ft.:$298.38
- Tax amount:$5,728 (2025)
New listings near 11 Audry Lane
- New
 $355,000Active3 beds 1 baths1,040 sq. ft.
$355,000Active3 beds 1 baths1,040 sq. ft.312 Plains Road, Westford, VT 05494
MLS# 5063647Listed by: RE/MAX NORTH PROFESSIONALS - New
 $535,000Active3 beds 2 baths2,128 sq. ft.
$535,000Active3 beds 2 baths2,128 sq. ft.475 Pettingill Road, Westford, VT 05494
MLS# 5063383Listed by: COLDWELL BANKER HICKOK AND BOARDMAN  $525,000Pending3 beds 2 baths2,240 sq. ft.
$525,000Pending3 beds 2 baths2,240 sq. ft.10 Castle Lane, Westford, VT 05494
MLS# 5062310Listed by: KW VERMONT $499,000Active3 beds 2 baths1,896 sq. ft.
$499,000Active3 beds 2 baths1,896 sq. ft.34 Learned Drive, Westford, VT 05494
MLS# 5062064Listed by: CORNERSTONE REAL ESTATE COMPANY $549,000Active4 beds 2 baths2,564 sq. ft.
$549,000Active4 beds 2 baths2,564 sq. ft.771 Woods Hollow Road, Westford, VT 05494
MLS# 5061781Listed by: CORNERSTONE REAL ESTATE COMPANY $539,000Active4 beds 2 baths2,334 sq. ft.
$539,000Active4 beds 2 baths2,334 sq. ft.27 Oak Hill Lane, Westford, VT 05494
MLS# 5061124Listed by: COLDWELL BANKER HICKOK AND BOARDMAN $120,000Pending10.35 Acres
$120,000Pending10.35 Acres0 Cambridge Road, Westford, VT 05494
MLS# 5060359Listed by: GERI REILLY REAL ESTATE $870,000Active4 beds 4 baths4,920 sq. ft.
$870,000Active4 beds 4 baths4,920 sq. ft.357 Plains Road, Westford, VT 05494
MLS# 5060233Listed by: ROCKSTAR REAL ESTATE COLLECTIVE $419,000Active3 beds 1 baths1,920 sq. ft.
$419,000Active3 beds 1 baths1,920 sq. ft.950 Osgood Hill Road, Westford, VT 05494
MLS# 5055903Listed by: PRIME REAL ESTATE
