34 Learned Drive, Westford, VT 05494
Local realty services provided by:ERA Key Realty Services
34 Learned Drive,Westford, VT 05494
$499,000
- 3 Beds
- 2 Baths
- 1,896 sq. ft.
- Single family
- Pending
Listed by: heather armata
Office: cornerstone real estate company
MLS#:5062064
Source:PrimeMLS
Price summary
- Price:$499,000
- Price per sq. ft.:$218.09
About this home
Welcome to your new Westford home! Located a few miles from the center of town, this 3 bedroom, 2 bathroom raised ranch home sits on 1 acre of land, consisting of a level front yard and a sloping back yard, perfect for sledding in the winter. As you enter the home, you'll notice how much natural light fills the space. Upstairs you have open living, dining and kitchen area with a fireplace and direct access to your screened in porch. Down the hall you'll find your large bathroom with updated vanity and three bedrooms, all with hardwood flooring. Downstairs there is a large family room with custom stone wall and a wood stove hookup, should you wish to add one. Off the family room there is a slider leading out to a covered patio, perfect for your hot tub or a shady lounge area in the summer. The basement has a large, updated full bathroom, an office space with new sliding barn door, a laundry/utility room and direct access to the attached one-car garage. If you need more garage space, head into the heated, detached two car garage that is a mechanics dream! Built in 2022 it is 32' x 28' and has plenty of room to install a lift and has a dedicated 200amp electrical service for all of your power tools. A brand new roof was installed this past summer with a transferable warranty and many more upgrades were made over the last 10 years, like the boiler, hot water heater, new vinyl siding, windows and a complete kitchen. Ready to move in before the end of the year...come see it today!
Contact an agent
Home facts
- Year built:1976
- Listing ID #:5062064
- Added:53 day(s) ago
- Updated:November 11, 2025 at 08:32 AM
Rooms and interior
- Bedrooms:3
- Total bathrooms:2
- Full bathrooms:2
- Living area:1,896 sq. ft.
Heating and cooling
- Heating:Baseboard, Hot Water, Multi Zone, Oil
Structure and exterior
- Roof:Metal
- Year built:1976
- Building area:1,896 sq. ft.
- Lot area:1 Acres
Schools
- High school:Essex High
- Middle school:Edmunds Middle School
- Elementary school:Westford Elementary School
Utilities
- Sewer:Private
Finances and disclosures
- Price:$499,000
- Price per sq. ft.:$218.09
- Tax amount:$5,394 (2025)
New listings near 34 Learned Drive
- New
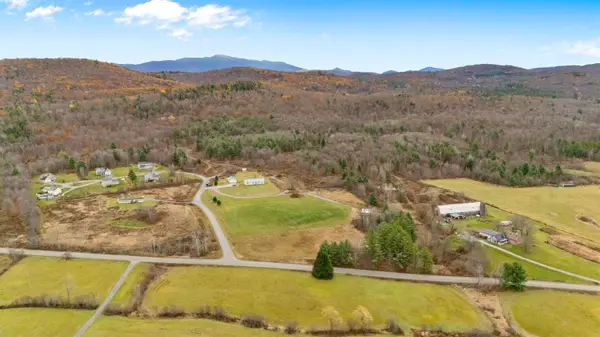 $799,000Active3 beds 3 baths2,016 sq. ft.
$799,000Active3 beds 3 baths2,016 sq. ft.23 Mountain Spring Court, Westford, VT 05494
MLS# 5068721Listed by: KW VERMONT  $329,000Pending3 beds 1 baths988 sq. ft.
$329,000Pending3 beds 1 baths988 sq. ft.253 Plains Road, Westford, VT 05494
MLS# 5067008Listed by: ELEMENT REAL ESTATE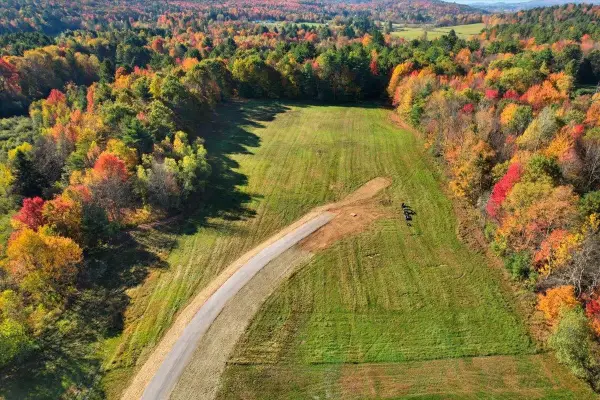 $599,900Active10.32 Acres
$599,900Active10.32 AcresLots 2, 3, 4, 5 Kody's Way, Westford, VT 05494
MLS# 5065046Listed by: GERI REILLY REAL ESTATE $355,000Pending3 beds 1 baths1,040 sq. ft.
$355,000Pending3 beds 1 baths1,040 sq. ft.312 Plains Road, Westford, VT 05494
MLS# 5063647Listed by: RE/MAX NORTH PROFESSIONALS $535,000Pending3 beds 2 baths2,128 sq. ft.
$535,000Pending3 beds 2 baths2,128 sq. ft.475 Pettingill Road, Westford, VT 05494
MLS# 5063383Listed by: COLDWELL BANKER HICKOK AND BOARDMAN $525,000Pending3 beds 2 baths2,240 sq. ft.
$525,000Pending3 beds 2 baths2,240 sq. ft.10 Castle Lane, Westford, VT 05494
MLS# 5062310Listed by: KW VERMONT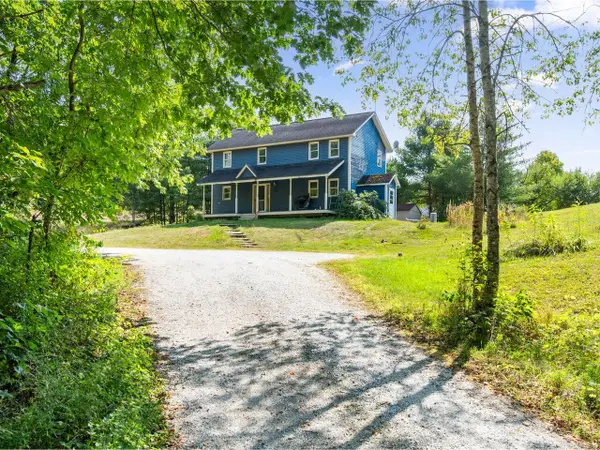 $509,000Active4 beds 2 baths2,334 sq. ft.
$509,000Active4 beds 2 baths2,334 sq. ft.27 Oak Hill Lane, Westford, VT 05494
MLS# 5061124Listed by: COLDWELL BANKER HICKOK AND BOARDMAN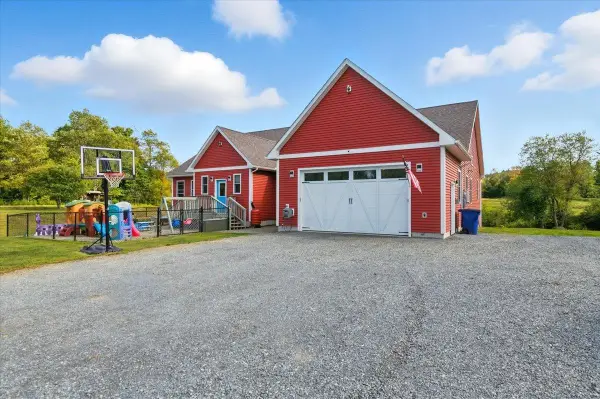 $850,000Pending4 beds 4 baths4,920 sq. ft.
$850,000Pending4 beds 4 baths4,920 sq. ft.357 Plains Road, Westford, VT 05494
MLS# 5060233Listed by: ROCKSTAR REAL ESTATE COLLECTIVE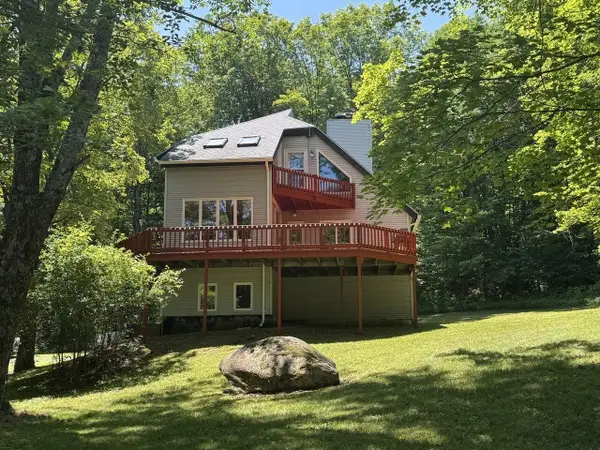 $469,900Active2 beds 3 baths2,195 sq. ft.
$469,900Active2 beds 3 baths2,195 sq. ft.86 North Road, Westford, VT 05494
MLS# 5051027Listed by: COLDWELL BANKER HICKOK AND BOARDMAN
