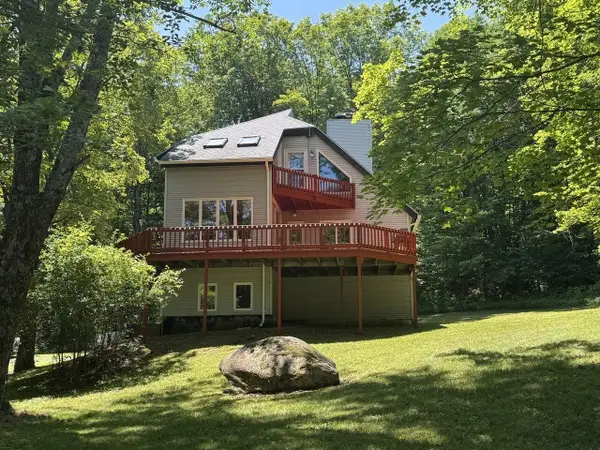215 Westford Milton Road, Westford, VT 05494
Local realty services provided by:ERA Key Realty Services



215 Westford Milton Road,Westford, VT 05494
$475,000
- 2 Beds
- 2 Baths
- 1,388 sq. ft.
- Single family
- Active
Listed by:the malley groupPhone: 802-488-3499
Office:kw vermont
MLS#:5052042
Source:PrimeMLS
Price summary
- Price:$475,000
- Price per sq. ft.:$224.48
About this home
Tucked away on 10.5 peaceful acres, this charming and well-maintained home offers the perfect blend of comfort, functionality and privacy! Come inside through the convenient tiled mudroom, accessible from both the side door and the attached 2-car garage. The sunny eat-in kitchen welcomes you with warmth and light, featuring a brand-new wall oven and plenty of space to gather. The connected dining area opens to the front deck through a glass door, perfect for grilling, relaxing under the retractable awning, or enjoying the outdoors. The sunken living room features vaulted ceilings with skylights and a propane stove for cozy evenings. Just off the living room is a versatile alcove with built-in bookshelves and access to your fenced-in yard, ideal for pets & gardening. The flexible floor plan includes two bedrooms, a full bathroom, half bathroom, and an office for you to spread out and enjoy. The basement offers ample storage and laundry space. Outside, the property shines with picturesque ponds, mature trees with trails throughout, and open land. A large barn with two garage doors and an upper-level storage area is perfect for storing equipment or vehicles. The heated, two-story workshop with electricity makes an excellent studio, workspace, or hobbyist’s dream. Two additional storage structures provide even more flexibility. If you're looking for privacy, utility, and charm all in one, this is the property for you!
Contact an agent
Home facts
- Year built:1986
- Listing Id #:5052042
- Added:28 day(s) ago
- Updated:August 12, 2025 at 10:24 AM
Rooms and interior
- Bedrooms:2
- Total bathrooms:2
- Full bathrooms:1
- Living area:1,388 sq. ft.
Heating and cooling
- Cooling:Wall AC
- Heating:Forced Air, Monitor Type
Structure and exterior
- Roof:Metal
- Year built:1986
- Building area:1,388 sq. ft.
- Lot area:10.5 Acres
Schools
- High school:Essex High
Utilities
- Sewer:On Site Septic Exists
Finances and disclosures
- Price:$475,000
- Price per sq. ft.:$224.48
- Tax amount:$7,293 (2024)
New listings near 215 Westford Milton Road
- Open Sat, 10am to 12pmNew
 $419,000Active3 beds 1 baths1,920 sq. ft.
$419,000Active3 beds 1 baths1,920 sq. ft.950 Osgood Hill Road, Westford, VT 05494
MLS# 5055903Listed by: PRIME REAL ESTATE  $499,000Active2 beds 3 baths2,195 sq. ft.
$499,000Active2 beds 3 baths2,195 sq. ft.86 North Road, Westford, VT 05494
MLS# 5051027Listed by: COLDWELL BANKER HICKOK AND BOARDMAN $553,000Pending4 beds 3 baths2,398 sq. ft.
$553,000Pending4 beds 3 baths2,398 sq. ft.4 Forest Lane, Westford, VT 05494
MLS# 5050405Listed by: RE/MAX NORTH PROFESSIONALS $425,000Active3 beds 2 baths2,144 sq. ft.
$425,000Active3 beds 2 baths2,144 sq. ft.104 Learned Drive, Westford, VT 05494
MLS# 5048761Listed by: COLDWELL BANKER HICKOK AND BOARDMAN $529,000Active3 beds 3 baths1,953 sq. ft.
$529,000Active3 beds 3 baths1,953 sq. ft.14 Audry Lane, Westford, VT 05494
MLS# 5046079Listed by: VERMONT REAL ESTATE COMPANY $1,750,000Active230 Acres
$1,750,000Active230 Acres22 Rubaud Road, Westford, VT 05494
MLS# 5039442Listed by: COLDWELL BANKER CARLSON REAL ESTATE $549,000Pending2 beds 1 baths2,176 sq. ft.
$549,000Pending2 beds 1 baths2,176 sq. ft.21 Stewart Hill, Westford, VT 05494
MLS# 5032912Listed by: THE DURANT AGENCY
