104 Learned Drive, Westford, VT 05494
Local realty services provided by:ERA Key Realty Services
104 Learned Drive,Westford, VT 05494
$410,000
- 3 Beds
- 2 Baths
- 2,144 sq. ft.
- Single family
- Pending
Listed by:lipkin audette teamOff: 802-863-1500
Office:coldwell banker hickok and boardman
MLS#:5048761
Source:PrimeMLS
Price summary
- Price:$410,000
- Price per sq. ft.:$179.2
About this home
Westford stunner! Sitting on almost 2 acres and nestled at the end of a cul-de-sac, this 3-bedroom, 2-full-bath ranch was completely renovated in 2024! Step inside and find a convenient mudroom/laundry and handy sink. Continue to the spacious kitchen with SS sink and appliances, as well as lush, forest green cabinetry. The dining area is bright and sunny with glass doors to the expansive back deck. Living room has a huge front window and access to another large, newly added front deck. Down the hall, find a full guest bath and large bedroom with double closets. (Loft bed is easily removed). Primary bedroom has a built-in dresser and its own full bath with customized closet and double sinks in the marble vanity. 1,000 finished square feet has been added to the basement to create the 3rd bedroom, currently used as a fitness space, and a massive family/playroom. Gorgeous Pergo laminate flooring upstairs and Pergo luxury vinyl plank in the basement. Nice flat yard, great for gardening or play, with 2 huge decks on the front and back of the house. Lovely Westford neighborhood that abuts acres of common land and trails! Located 5 mins from Fairfax, 20 mins to Essex, and 30 mins to Burlington. Garbage and recycling included in your property taxes!
Contact an agent
Home facts
- Year built:1992
- Listing ID #:5048761
- Added:93 day(s) ago
- Updated:September 28, 2025 at 07:17 AM
Rooms and interior
- Bedrooms:3
- Total bathrooms:2
- Full bathrooms:2
- Living area:2,144 sq. ft.
Heating and cooling
- Heating:Baseboard, Hot Water, Oil
Structure and exterior
- Roof:Asphalt Shingle
- Year built:1992
- Building area:2,144 sq. ft.
- Lot area:1.89 Acres
Schools
- High school:Essex High
- Middle school:Westford Elementary School
- Elementary school:Westford Elementary School
Utilities
- Sewer:On Site Septic Exists, Private, Septic
Finances and disclosures
- Price:$410,000
- Price per sq. ft.:$179.2
- Tax amount:$5,756 (2025)
New listings near 104 Learned Drive
 $525,000Pending3 beds 2 baths2,240 sq. ft.
$525,000Pending3 beds 2 baths2,240 sq. ft.10 Castle Lane, Westford, VT 05494
MLS# 5062310Listed by: KW VERMONT- New
 $499,000Active3 beds 2 baths1,896 sq. ft.
$499,000Active3 beds 2 baths1,896 sq. ft.34 Learned Drive, Westford, VT 05494
MLS# 5062064Listed by: CORNERSTONE REAL ESTATE COMPANY - Open Sun, 11am to 1pmNew
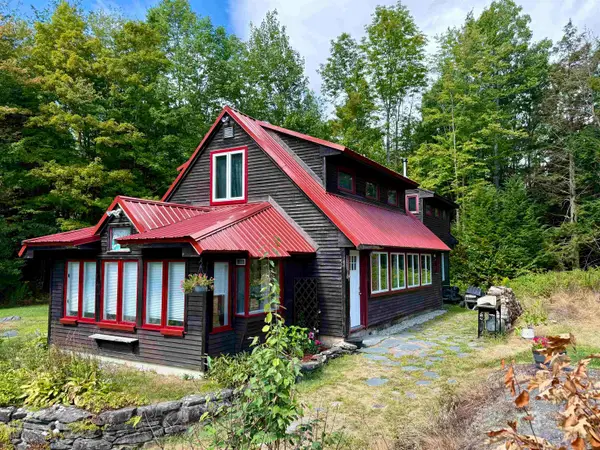 $549,000Active4 beds 2 baths2,564 sq. ft.
$549,000Active4 beds 2 baths2,564 sq. ft.771 Woods Hollow Road, Westford, VT 05494
MLS# 5061781Listed by: CORNERSTONE REAL ESTATE COMPANY 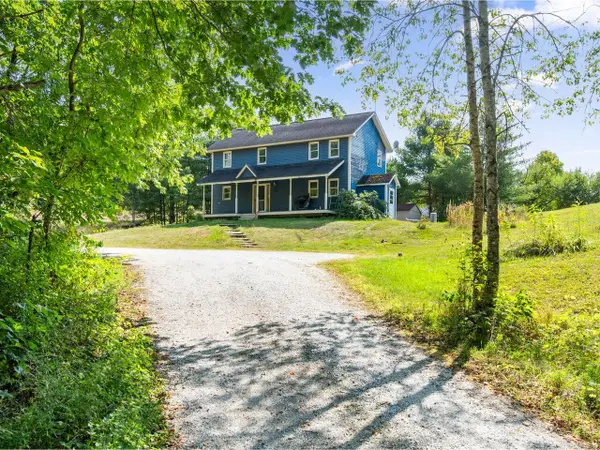 $539,000Active4 beds 2 baths2,334 sq. ft.
$539,000Active4 beds 2 baths2,334 sq. ft.27 Oak Hill Lane, Westford, VT 05494
MLS# 5061124Listed by: COLDWELL BANKER HICKOK AND BOARDMAN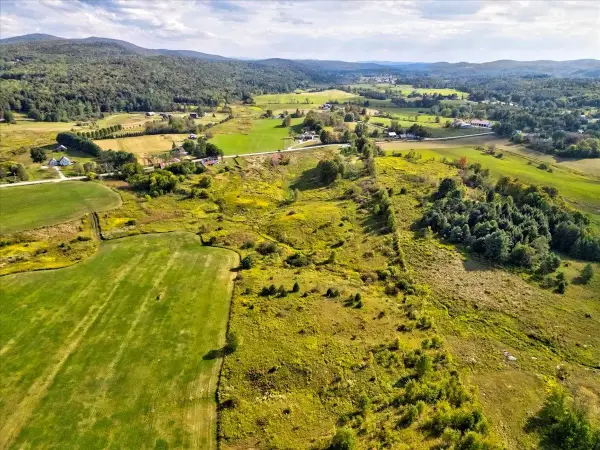 $120,000Pending10.35 Acres
$120,000Pending10.35 Acres0 Cambridge Road, Westford, VT 05494
MLS# 5060359Listed by: GERI REILLY REAL ESTATE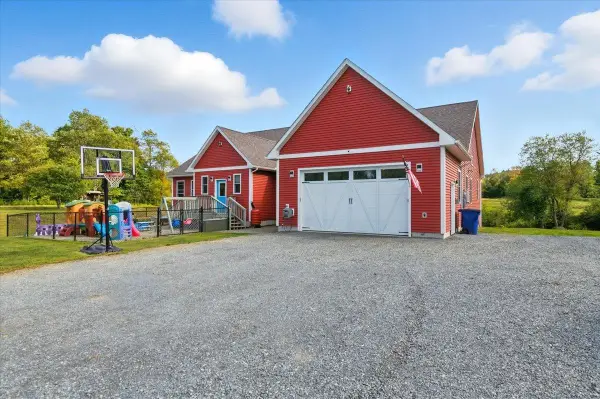 $870,000Active4 beds 4 baths4,920 sq. ft.
$870,000Active4 beds 4 baths4,920 sq. ft.357 Plains Road, Westford, VT 05494
MLS# 5060233Listed by: ROCKSTAR REAL ESTATE COLLECTIVE $424,900Pending3 beds 2 baths1,424 sq. ft.
$424,900Pending3 beds 2 baths1,424 sq. ft.11 Audry Lane, Westford, VT 05494
MLS# 5056850Listed by: RE/MAX NORTH PROFESSIONALS $419,000Active3 beds 1 baths1,920 sq. ft.
$419,000Active3 beds 1 baths1,920 sq. ft.950 Osgood Hill Road, Westford, VT 05494
MLS# 5055903Listed by: PRIME REAL ESTATE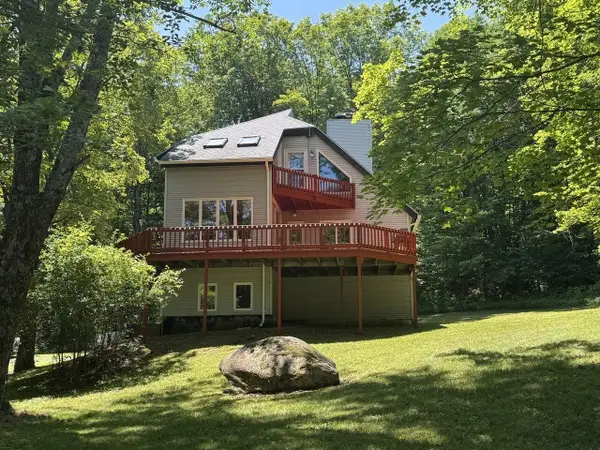 $499,000Active2 beds 3 baths2,195 sq. ft.
$499,000Active2 beds 3 baths2,195 sq. ft.86 North Road, Westford, VT 05494
MLS# 5051027Listed by: COLDWELL BANKER HICKOK AND BOARDMAN
