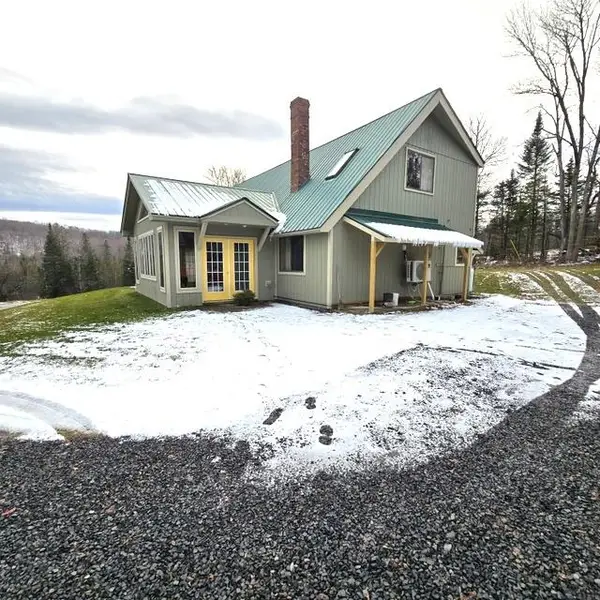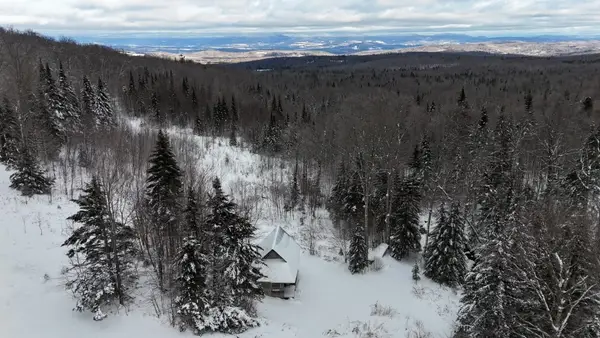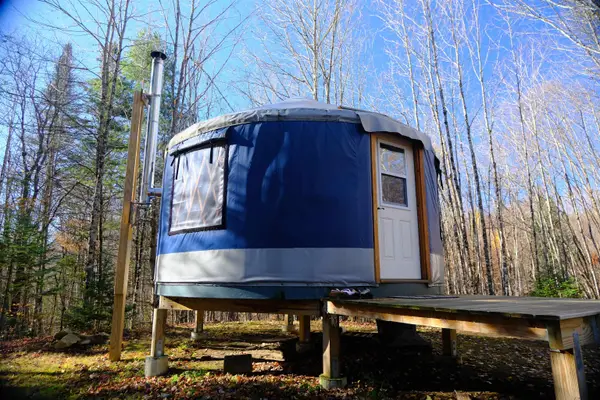572 Blakely Road, Wheelock, VT 05851
Local realty services provided by:ERA Key Realty Services
572 Blakely Road,Wheelock, VT 05851
$950,000
- 2 Beds
- 2 Baths
- 1,876 sq. ft.
- Single family
- Active
Listed by: jason capeCell: 678-779-1257
Office: badger peabody & smith realty/littleton
MLS#:5063944
Source:PrimeMLS
Price summary
- Price:$950,000
- Price per sq. ft.:$387.12
About this home
WALL OF WINDOWS HIGHLIGHT THE SPECTACULAR VIEWS OF THE VERMONT COUNTRYSIDE - This ranch over a finished basement puts you in the heart of a beautiful 200 acres on the west side of Blakely Road in rural Vermont. You can explore the fields, woods or the brook for days, with winding trails, swimming holes and apples trees to delight you. The house is a great place to gather with open kitchen, dining room and living room sharing floor to ceiling windows and a large fireplace to gather around. On the main level, there is a bedroom and spacious bathroom. Downstairs is another bedroom and full bathroom plus large bonus room with laundry. With 2 Sliding Glass Doors accessing decks on the main level and a sliding door in the walkout basement, the outdoors is always inviting you to enjoy the countryside. The small barn with two large sliding doors could be the start for a hobby farm or just a place to keep the toys. Another older bunk house could be cleaned up for many uses. The size and location of this parcel provides so much opportunity. Most of the land is in the Vermont Current Use program with a Forestry Plan in place. With VAST and VASA trail systems outside your door, this could be HQ for a tremendous amount of snowmobiling and trail riding. Come explore.
Contact an agent
Home facts
- Year built:1983
- Listing ID #:5063944
- Added:77 day(s) ago
- Updated:December 17, 2025 at 01:34 PM
Rooms and interior
- Bedrooms:2
- Total bathrooms:2
- Full bathrooms:1
- Living area:1,876 sq. ft.
Heating and cooling
- Cooling:Wall AC
- Heating:Hot Water
Structure and exterior
- Roof:Asphalt Shingle
- Year built:1983
- Building area:1,876 sq. ft.
- Lot area:200 Acres
Schools
- High school:Lyndon Institute
- Middle school:Lyndon Town Elementary School
- Elementary school:Lyndon Town Elementary School
Utilities
- Sewer:Private, Septic
Finances and disclosures
- Price:$950,000
- Price per sq. ft.:$387.12
- Tax amount:$6,431 (2024)
New listings near 572 Blakely Road
- New
 $75,000Active17.77 Acres
$75,000Active17.77 Acres0 Fall Brook Road #4, Wheelock, VT 05851-000
MLS# 5071480Listed by: BETTER REAL ESTATE LLP  $549,900Active3 beds 3 baths2,640 sq. ft.
$549,900Active3 beds 3 baths2,640 sq. ft.196 Hudson Drive, Wheelock, VT 05851
MLS# 5070743Listed by: BEGIN REALTY ASSOCIATES $84,000Active8.85 Acres
$84,000Active8.85 Acres1433 Stannard Mountain Road, Wheelock, VT 05851
MLS# 5070035Listed by: BIG BEAR REAL ESTATE $121,121Active1 beds -- baths202 sq. ft.
$121,121Active1 beds -- baths202 sq. ft.592 Vertical Mile Road, Wheelock, VT 05851
MLS# 5067850Listed by: BETTER REAL ESTATE LLP $110,000Active13.61 Acres
$110,000Active13.61 Acres0 Sutton Road, Wheelock, VT 05851
MLS# 5067861Listed by: CENTURY 21 FARM & FOREST/BURKE $599,000Active3 beds 2 baths2,700 sq. ft.
$599,000Active3 beds 2 baths2,700 sq. ft.884 Leroux Road, Wheelock, VT 05851
MLS# 5043814Listed by: FOUR SEASONS SOTHEBY'S INT'L REALTY
